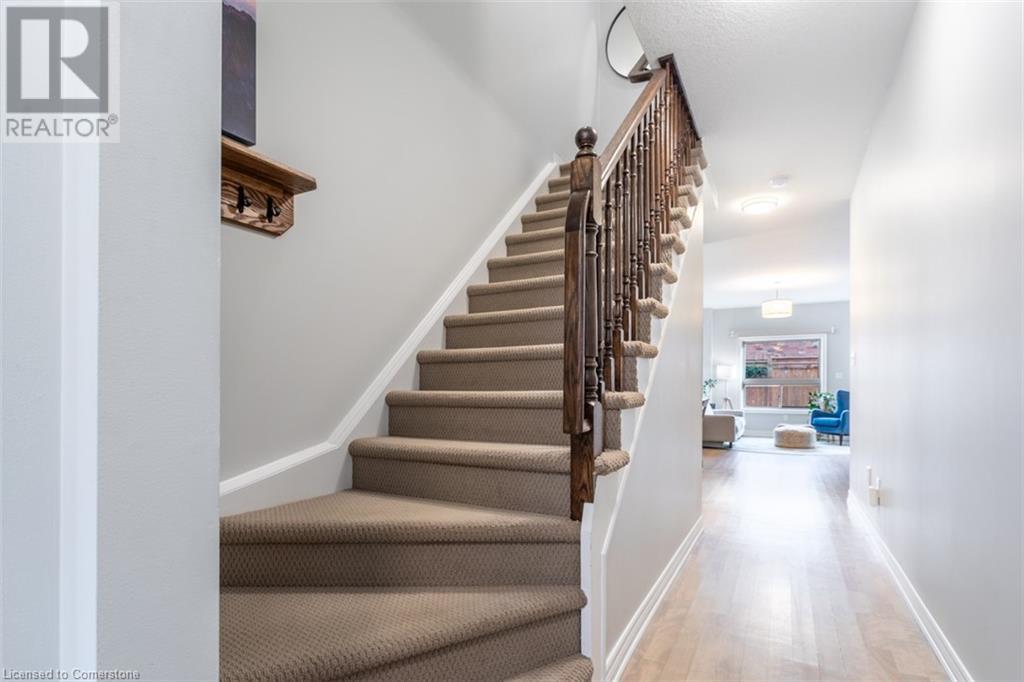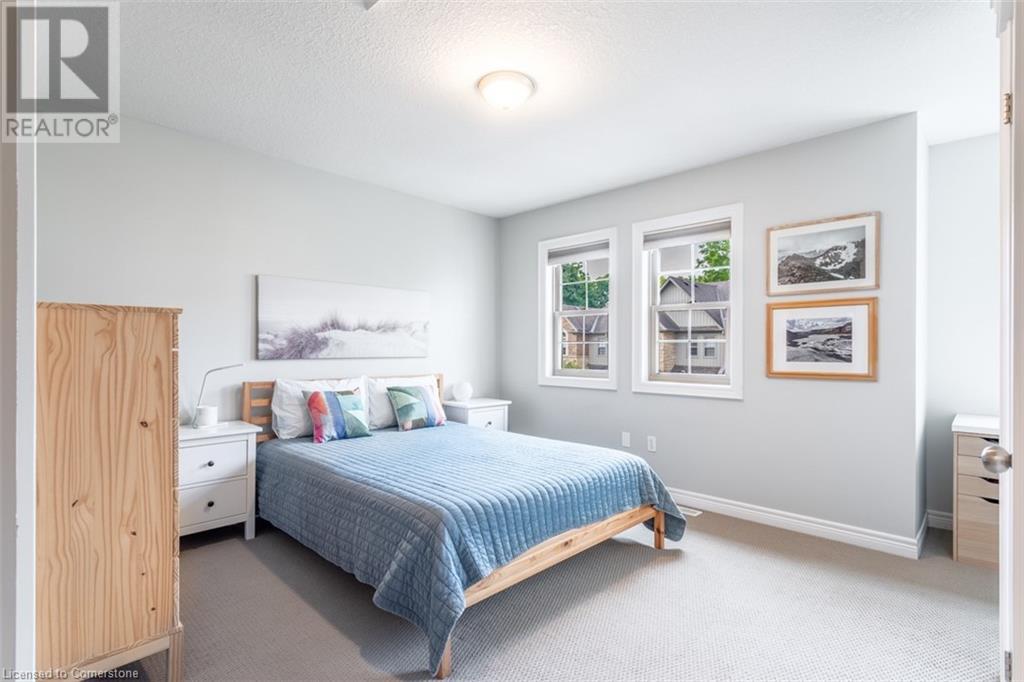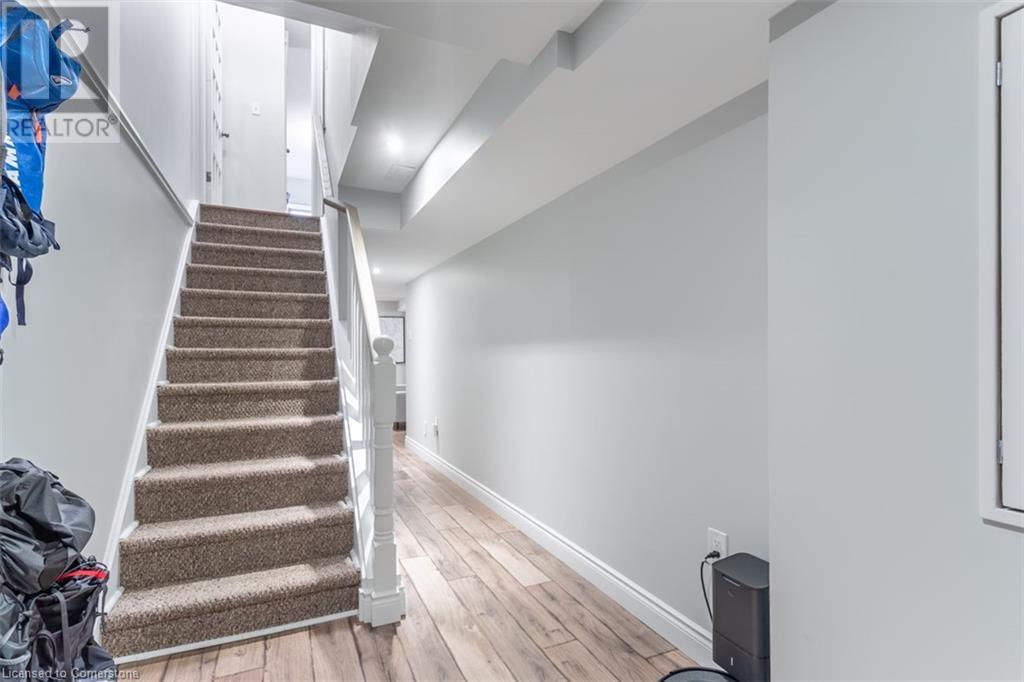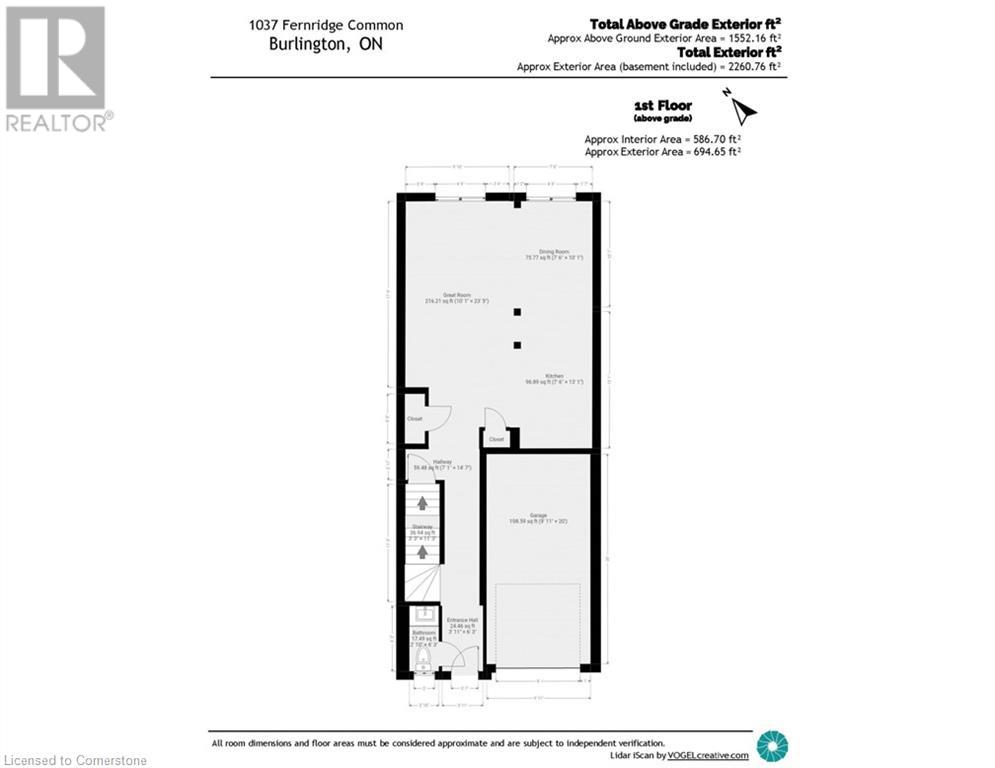1037 Fernridge Common Burlington, Ontario L7T 1G1
$900,000
Quality built, move in ready home! Lovely, 2-storey town home located in a quiet enclave in Burlington’s sought-after Aldershot district. Open concept design offering 1,552 sq. ft. of upgraded, spacious living with dramatic high ceilings. Numerous large windows provide amazing natural light and will make you feel right at home. Entertain in the large great room that is adjacent to a chef’s kitchen with ample counterspace, neutral backsplash tiles and a comfortable breakfast bar. Walkout from the dining area to your private terrace to enjoy a summer BBQ. The upper floor has a spacious primary bedroom with a 4-piece ensuite bathroom and walk-in closet; a 2nd bedroom with a 4-Piece ensuite bathroom and convenient home office area; as well as laundry facilities with a utility basin. The basement is professionally finished and designed for gatherings. This lovely home and enclave offer great visitor parking and are close to many amenities. Low monthly fees of $140.18 for maintenance, repairs, replacement of private road and guest parking. Note: The roof shingles are scheduled to be replaced in late September 2024. A list of upgrades/improvements are found in the attached feature brochure or at your viewing. A must see! R.S.A. (id:57134)
Open House
This property has open houses!
2:00 pm
Ends at:4:00 pm
Welcome! Your time is well spent here. Move-in ready home in quiet enclave; fully finished. The amazing natural light will make you feel right at home. Private fenced terrace. Monthly fees only $140.1
Property Details
| MLS® Number | XH4205766 |
| Property Type | Single Family |
| AmenitiesNearBy | Hospital, Marina, Park, Place Of Worship, Public Transit, Schools |
| EquipmentType | Water Heater |
| Features | Paved Driveway |
| ParkingSpaceTotal | 2 |
| RentalEquipmentType | Water Heater |
Building
| BathroomTotal | 4 |
| BedroomsAboveGround | 2 |
| BedroomsBelowGround | 1 |
| BedroomsTotal | 3 |
| Appliances | Central Vacuum |
| ArchitecturalStyle | 2 Level |
| BasementDevelopment | Partially Finished |
| BasementType | Full (partially Finished) |
| ConstructedDate | 2009 |
| ConstructionStyleAttachment | Attached |
| ExteriorFinish | Brick, Other, Stone |
| FoundationType | Poured Concrete |
| HalfBathTotal | 1 |
| HeatingFuel | Natural Gas |
| HeatingType | Forced Air |
| StoriesTotal | 2 |
| SizeInterior | 1552 Sqft |
| Type | Row / Townhouse |
| UtilityWater | Municipal Water |
Parking
| Attached Garage |
Land
| Acreage | No |
| LandAmenities | Hospital, Marina, Park, Place Of Worship, Public Transit, Schools |
| Sewer | Municipal Sewage System |
| SizeFrontage | 18 Ft |
| SizeTotalText | Under 1/2 Acre |
| ZoningDescription | Res |
https://www.realtor.ca/real-estate/27426104/1037-fernridge-common-burlington

2025 Maria Street Unit 4a
Burlington, Ontario L7R 0G6


















































