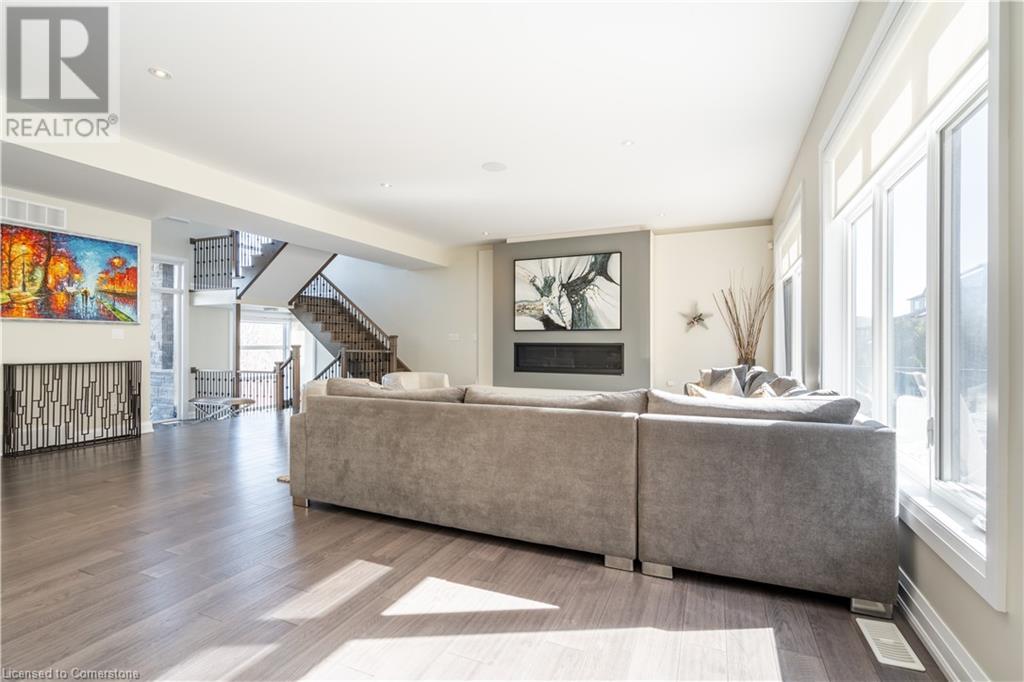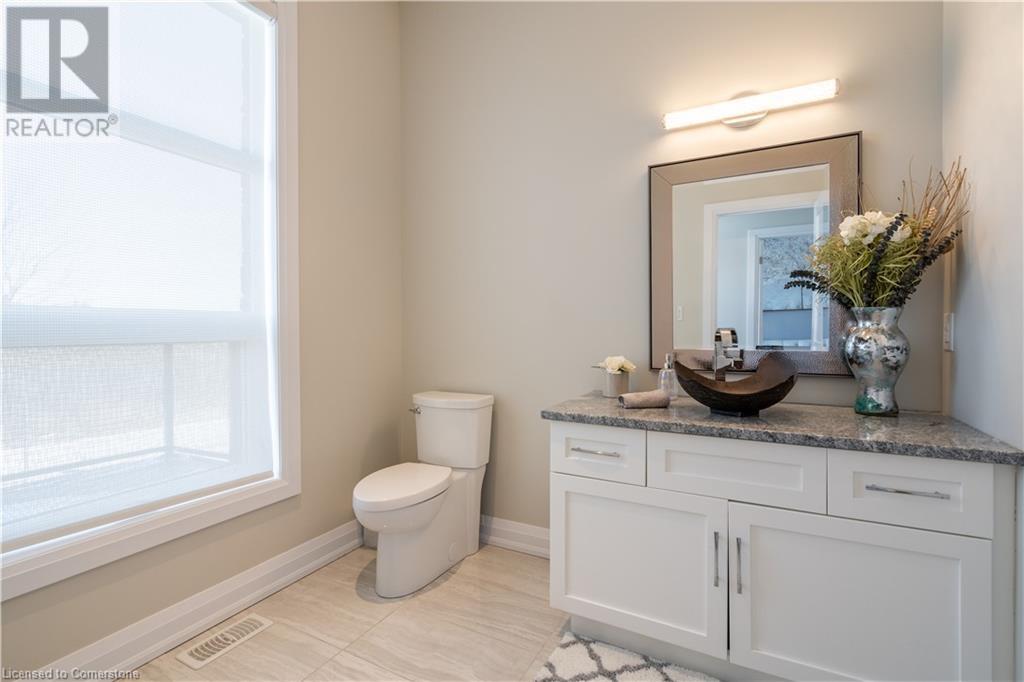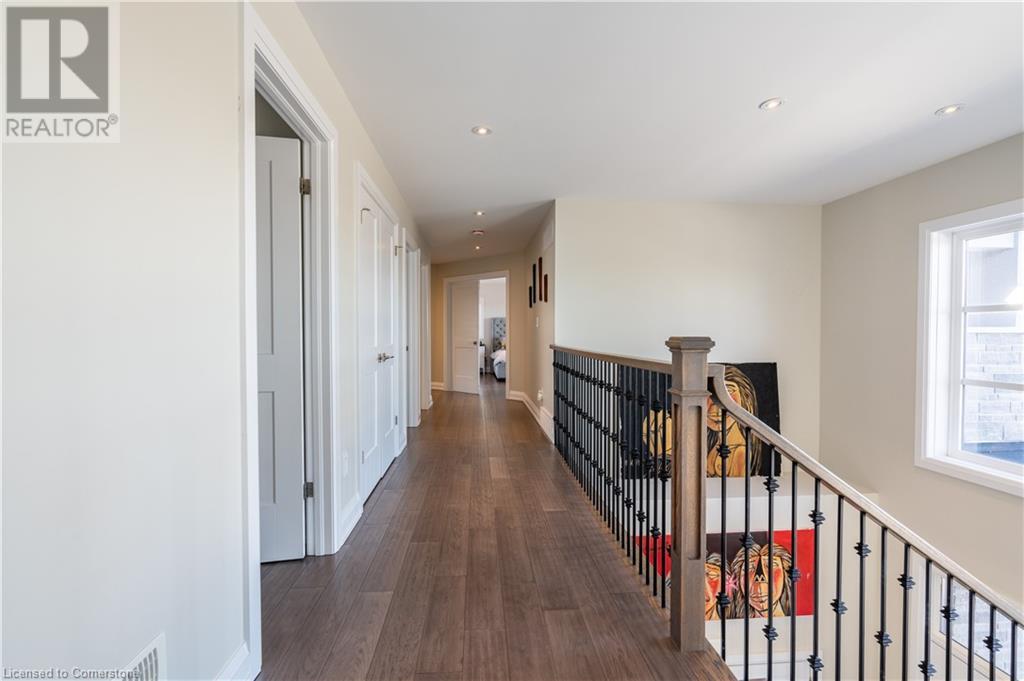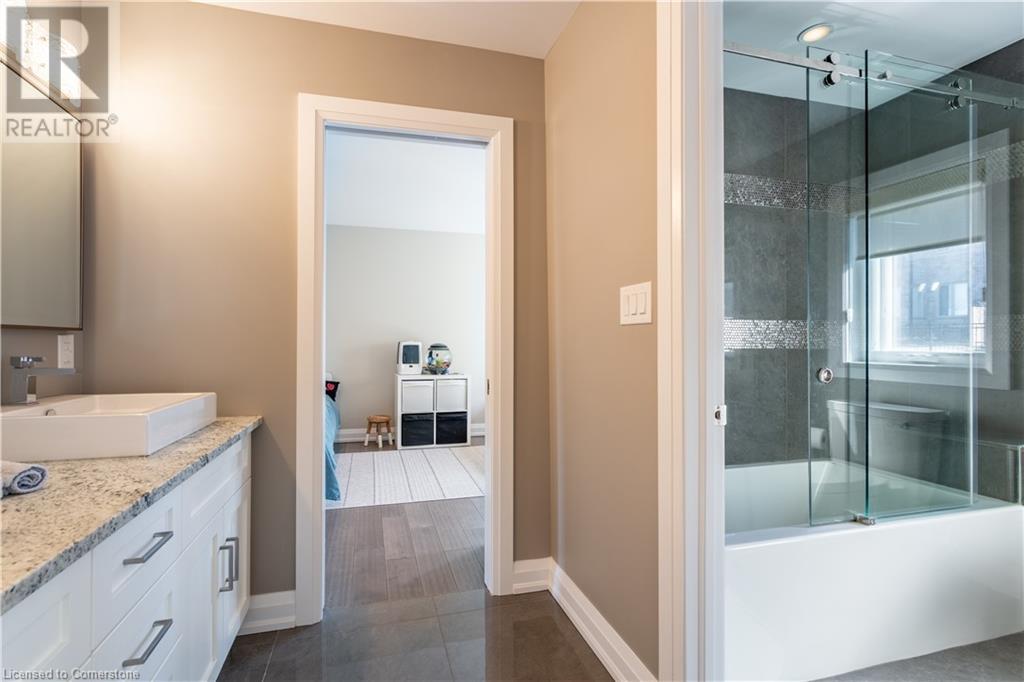78 Hickory Avenue Niagara-On-The-Lake, Ontario L0S 1J0
$1,899,000
Nestled in a prestigious luxury neighborhood, this stunning 3,637 square foot residence offers an unparalleled living experience. Boasting soaring 20-foot ceilings, expansive windows, and an open-concept design, the home creates a spacious and inviting atmosphere. The gourmet kitchen is a chef's dream, featuring granite countertops, an oversized waterfall island, and top-of-the-line stainless steel appliances. A large breakfast area overlooks the backyard and deck/patio, perfect for entertaining. The main level also includes a versatile fifth bedroom that can be used as a home office. Discover numerous custom-designed closets and storage spaces throughout the home, ensuring ample room for your belongings. Two oversized balconies provide breathtaking views and outdoor entertaining opportunities. Upstairs, you'll find four generously sized bedrooms and three full bathrooms, including a luxurious master suite with a spa-like ensuite. The fully finished lower level offers a family room, a bathroom, and an additional recreation room, providing endless possibilities for relaxation and entertainment. Exposed concrete driveway. This exceptional family home offers the perfect blend of luxury, comfort, and style. Don't miss this opportunity to make it your own. (id:57134)
Property Details
| MLS® Number | XH4205737 |
| Property Type | Single Family |
| EquipmentType | Water Heater |
| ParkingSpaceTotal | 4 |
| RentalEquipmentType | Water Heater |
Building
| BathroomTotal | 5 |
| BedroomsAboveGround | 5 |
| BedroomsBelowGround | 1 |
| BedroomsTotal | 6 |
| ArchitecturalStyle | 2 Level |
| BasementDevelopment | Finished |
| BasementType | Full (finished) |
| ConstructedDate | 2018 |
| ConstructionStyleAttachment | Detached |
| ExteriorFinish | Aluminum Siding, Brick |
| FoundationType | Poured Concrete |
| HalfBathTotal | 1 |
| HeatingFuel | Natural Gas |
| HeatingType | Forced Air |
| StoriesTotal | 2 |
| SizeInterior | 3637 Sqft |
| Type | House |
| UtilityWater | Municipal Water |
Parking
| Attached Garage |
Land
| Acreage | No |
| Sewer | Municipal Sewage System |
| SizeDepth | 115 Ft |
| SizeFrontage | 60 Ft |
| SizeTotalText | Under 1/2 Acre |
Rooms
| Level | Type | Length | Width | Dimensions |
|---|---|---|---|---|
| Second Level | Other | 8'6'' x 9'1'' | ||
| Second Level | 5pc Bathroom | ' x ' | ||
| Second Level | Primary Bedroom | 17'4'' x 14'7'' | ||
| Second Level | 3pc Bathroom | ' x ' | ||
| Second Level | Bedroom | 9'11'' x 17'3'' | ||
| Second Level | Laundry Room | ' x ' | ||
| Second Level | Bedroom | 11' x 18'10'' | ||
| Second Level | 5pc Bathroom | ' x ' | ||
| Second Level | Bedroom | 11'1'' x 18'10'' | ||
| Basement | 3pc Bathroom | ' x ' | ||
| Basement | Bedroom | 9'2'' x 13'10'' | ||
| Basement | Utility Room | 16'9'' x 6'9'' | ||
| Basement | Recreation Room | 20'8'' x 24'6'' | ||
| Basement | Family Room | 22'2'' x 18'6'' | ||
| Main Level | 2pc Bathroom | ' x ' | ||
| Main Level | Bedroom | 14'5'' x 14'3'' | ||
| Main Level | Kitchen | 19'9'' x 15'10'' | ||
| Main Level | Dining Room | 19'10'' x 13'3'' | ||
| Main Level | Living Room | 24'5'' x 24'7'' |
https://www.realtor.ca/real-estate/27426128/78-hickory-avenue-niagara-on-the-lake

Unit 101 1595 Upper James St.
Hamilton, Ontario L9B 0H7

Unit 101 1595 Upper James St.
Hamilton, Ontario L9B 0H7




















































