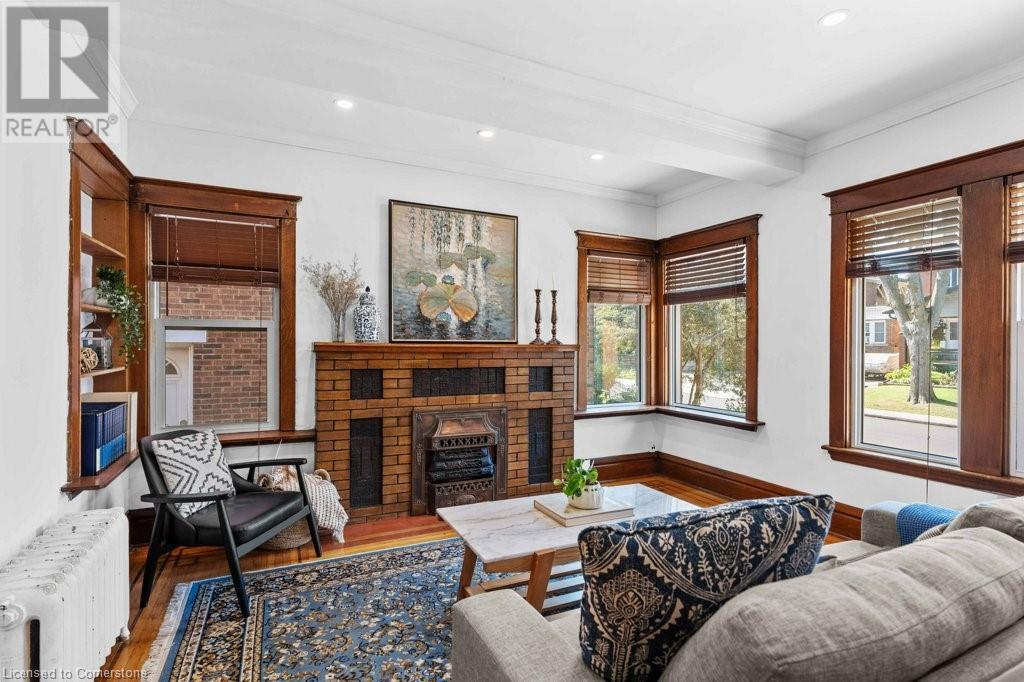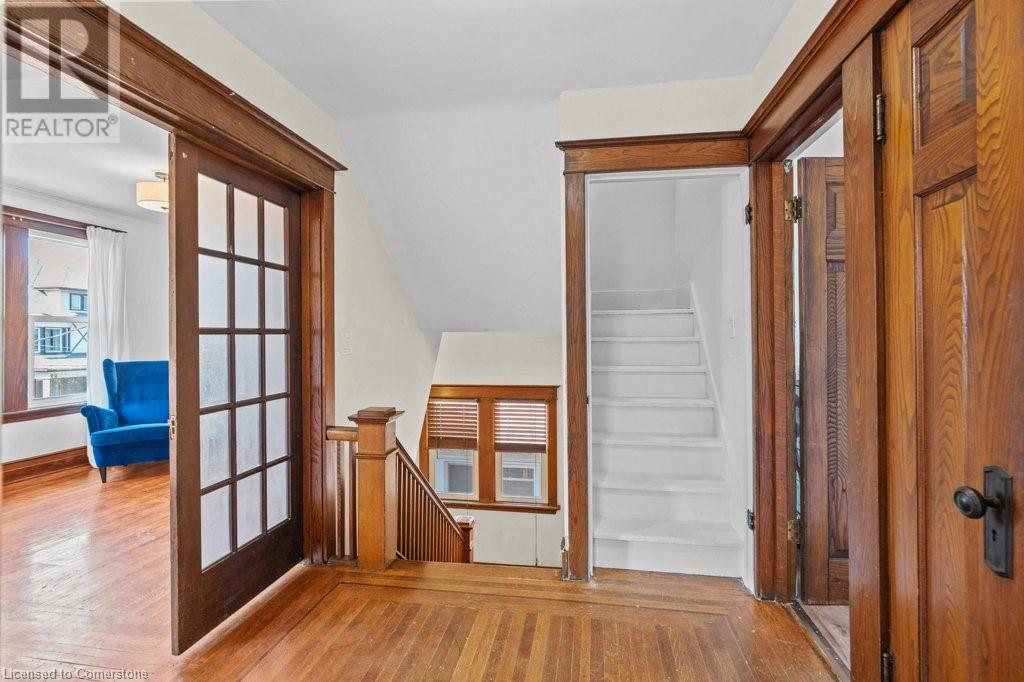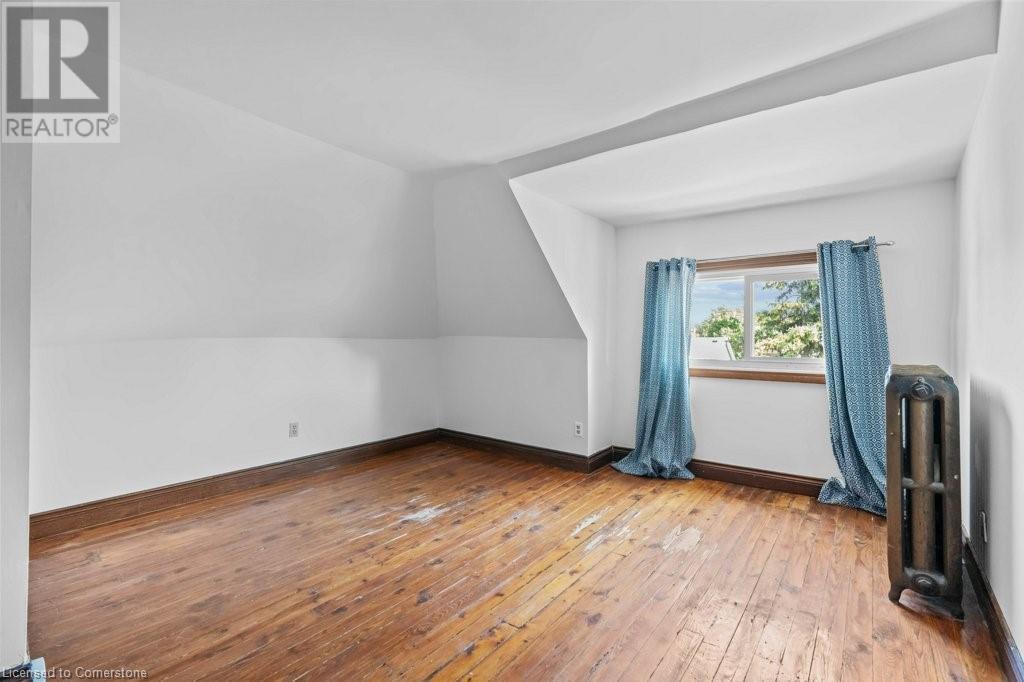99 Balsam Avenue S Hamilton, Ontario L8M 3B2
$849,000
Palatial century home in exciting and accessible central Hamilton! Legally zoned as a duplex, this impressive brick house features FOUR fully finished levels of living space including a professionally remodelled basement with side door access, full bath and kitchen rough in. Enter the main home through a generous foyer with original hardwood and exquisite pocket door. The front living room features an ornamental fireplace and walls of windows, all with original trim and molding. Enjoy a professionally, renovated kitchen, completed in 2016, with loads of drawers, an island, gas stove, and stone counters. This unique family home also features a walk-in pantry. The main floor rounds out with a bright dining room, renovated powder room and main floor bed/office conveniently located beside the back door. Three additional rooms await upstairs, including an oversized primary on the second floor with two closets, stretching the width of the home. Enjoy bedroom level laundry and a remodelled main bath with clawfoot tub. The attic level features two bedrooms both with massive walk in closets, and a 3 piece bath! Fully fenced yard with new garden shed. Upgrades include driveway and patios (2021), electrical with ESA (2015), roof (2015), appliances (2016). (id:57134)
Property Details
| MLS® Number | XH4205714 |
| Property Type | Single Family |
| AmenitiesNearBy | Park, Public Transit, Schools |
| CommunityFeatures | Community Centre |
| EquipmentType | None |
| Features | Carpet Free, No Driveway |
| ParkingSpaceTotal | 4 |
| RentalEquipmentType | None |
| Structure | Greenhouse |
Building
| BathroomTotal | 4 |
| BedroomsAboveGround | 5 |
| BedroomsTotal | 5 |
| BasementDevelopment | Finished |
| BasementType | Full (finished) |
| ConstructedDate | 1920 |
| ConstructionStyleAttachment | Detached |
| ExteriorFinish | Brick, Other |
| FoundationType | Block |
| HalfBathTotal | 1 |
| HeatingFuel | Natural Gas |
| HeatingType | Boiler, Radiant Heat |
| StoriesTotal | 3 |
| SizeInterior | 2549 Sqft |
| Type | House |
| UtilityWater | Municipal Water |
Land
| Acreage | No |
| LandAmenities | Park, Public Transit, Schools |
| Sewer | Municipal Sewage System |
| SizeFrontage | 40 Ft |
| SizeTotalText | Under 1/2 Acre |
Rooms
| Level | Type | Length | Width | Dimensions |
|---|---|---|---|---|
| Second Level | 4pc Bathroom | ' x ' | ||
| Second Level | Laundry Room | 10' x 12' | ||
| Second Level | Bedroom | 22'5'' x 12'9'' | ||
| Second Level | Bedroom | 10'6'' x 12' | ||
| Third Level | 3pc Bathroom | ' x ' | ||
| Third Level | Bedroom | 12' x 15'2'' | ||
| Third Level | Bedroom | 11'10'' x 14'11'' | ||
| Basement | Utility Room | 18'3'' x 8'3'' | ||
| Basement | Storage | 10'4'' x 7'9'' | ||
| Basement | 3pc Bathroom | ' x ' | ||
| Basement | Den | 14'1'' x 12'6'' | ||
| Basement | Recreation Room | 21'1'' x 21'4'' | ||
| Main Level | Pantry | 4'2'' x 4'6'' | ||
| Main Level | Bedroom | 12'3'' x 13'5'' | ||
| Main Level | 2pc Bathroom | ' x ' | ||
| Main Level | Dining Room | 9'3'' x 14'11'' | ||
| Main Level | Kitchen | 12'6'' x 15'6'' | ||
| Main Level | Living Room | 15'9'' x 14'4'' | ||
| Main Level | Foyer | 9'4'' x 11'7'' |
https://www.realtor.ca/real-estate/27426147/99-balsam-avenue-s-hamilton
4121 Fairview Street Unit 4b
Burlington, Ontario L7L 2A4




















































