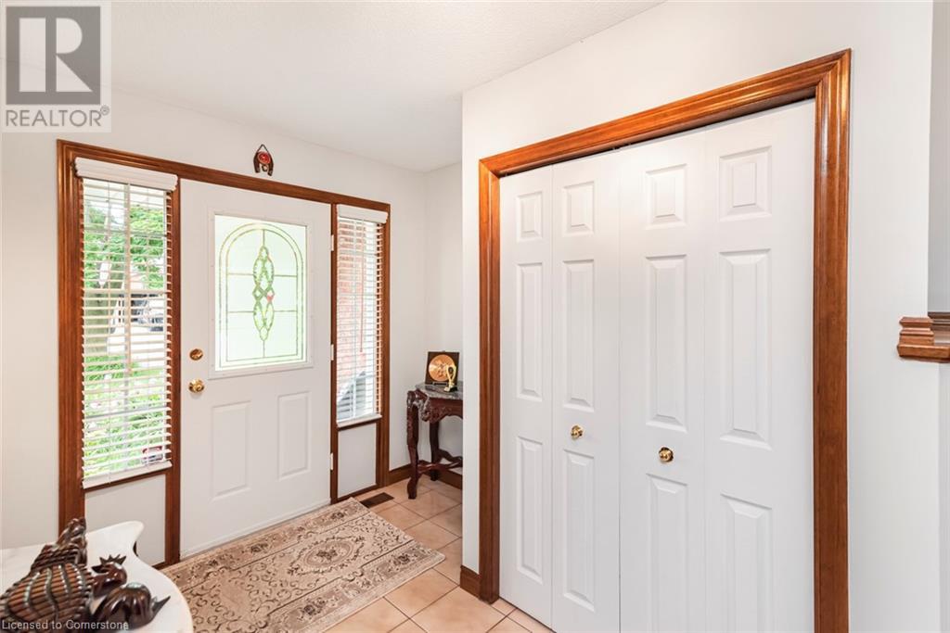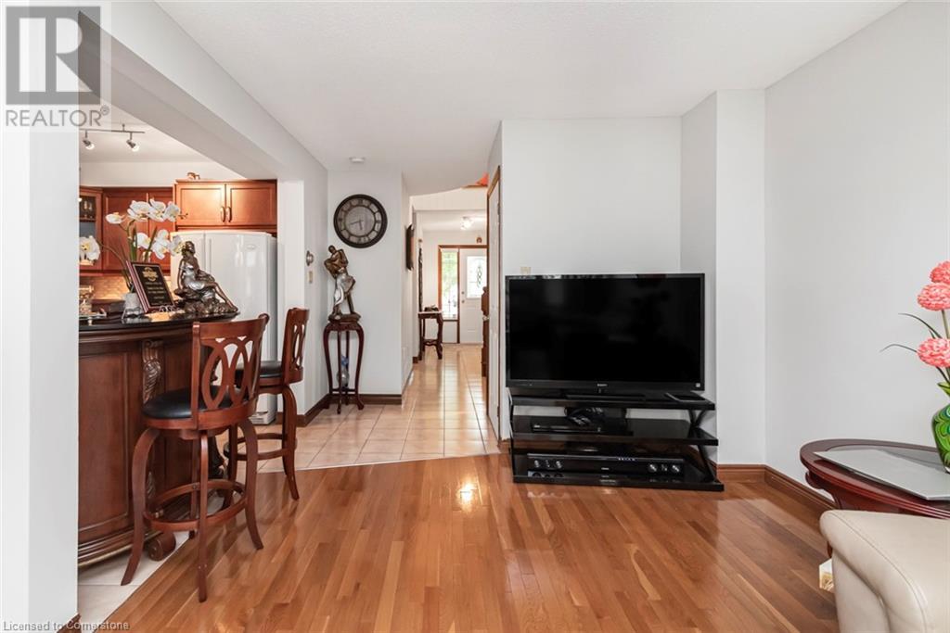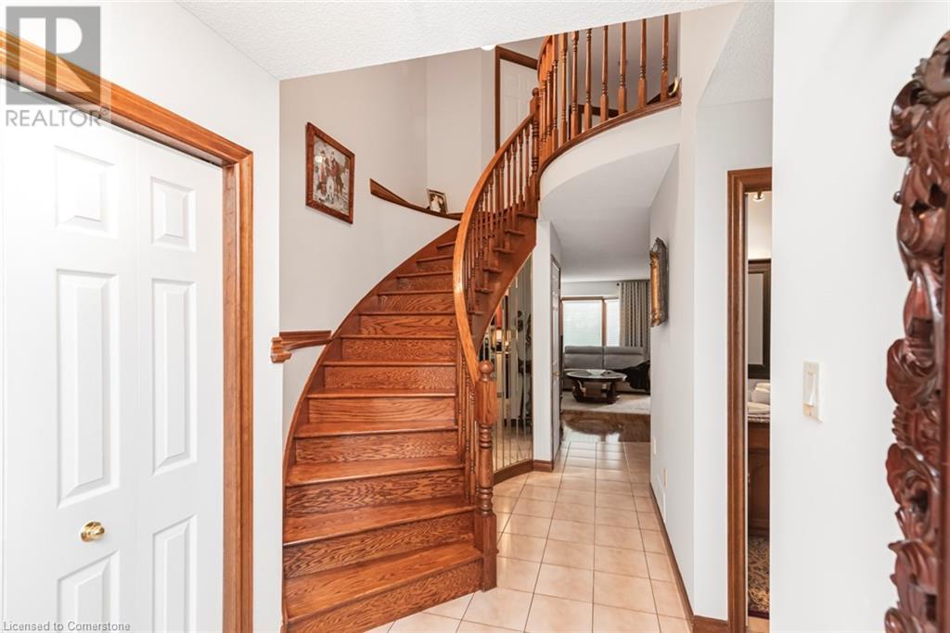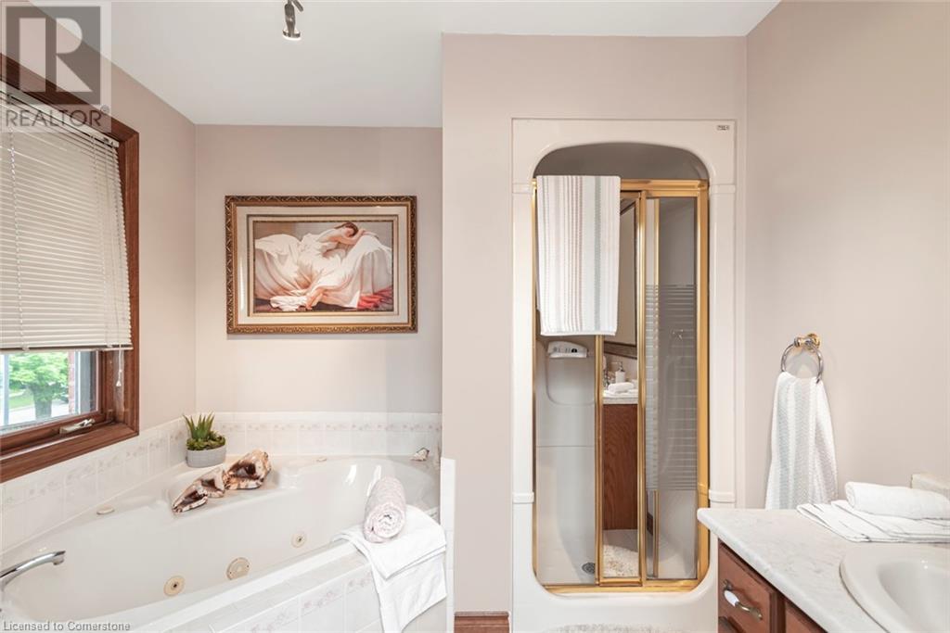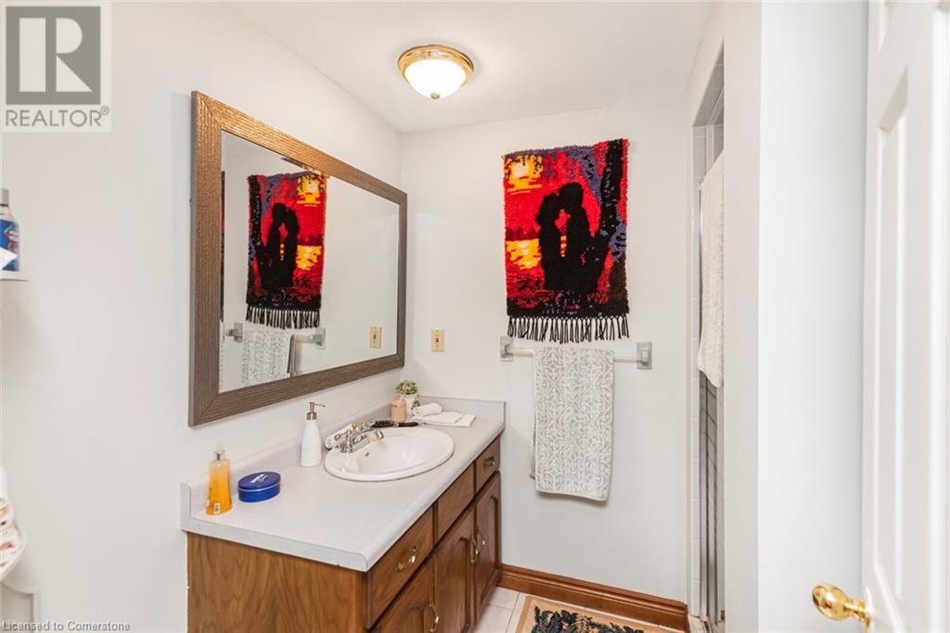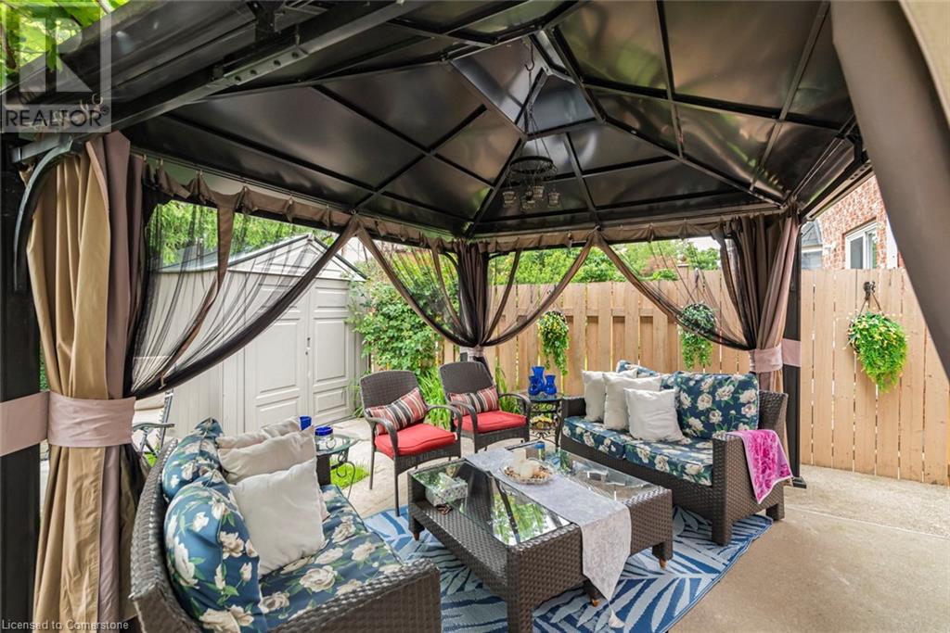3 Bedroom
4 Bathroom
1732 sqft
2 Level
Forced Air
$849,900
Excellent Stoney Creek location. Luxury 2 storey home, finished basement with second kitchen, 3.5 Baths, Many features including 2 kitchens, Oak hardwood floors, Well landscaped, Gazebo, Pergola, must see!! Outstanding home!! (id:57134)
Property Details
|
MLS® Number
|
XH4205700 |
|
Property Type
|
Single Family |
|
AmenitiesNearBy
|
Park, Place Of Worship, Public Transit, Schools |
|
CommunityFeatures
|
Quiet Area, Community Centre |
|
EquipmentType
|
Water Heater |
|
Features
|
Ravine, Paved Driveway |
|
ParkingSpaceTotal
|
3 |
|
RentalEquipmentType
|
Water Heater |
Building
|
BathroomTotal
|
4 |
|
BedroomsAboveGround
|
3 |
|
BedroomsTotal
|
3 |
|
ArchitecturalStyle
|
2 Level |
|
BasementDevelopment
|
Finished |
|
BasementType
|
Full (finished) |
|
ConstructionStyleAttachment
|
Semi-detached |
|
ExteriorFinish
|
Brick |
|
HalfBathTotal
|
1 |
|
HeatingFuel
|
Natural Gas |
|
HeatingType
|
Forced Air |
|
StoriesTotal
|
2 |
|
SizeInterior
|
1732 Sqft |
|
Type
|
House |
|
UtilityWater
|
Municipal Water |
Parking
Land
|
Acreage
|
No |
|
LandAmenities
|
Park, Place Of Worship, Public Transit, Schools |
|
Sewer
|
Municipal Sewage System |
|
SizeDepth
|
94 Ft |
|
SizeFrontage
|
34 Ft |
|
SizeTotalText
|
Under 1/2 Acre |
Rooms
| Level |
Type |
Length |
Width |
Dimensions |
|
Second Level |
4pc Bathroom |
|
|
9' x 5'9'' |
|
Second Level |
4pc Bathroom |
|
|
8'2'' x 7'11'' |
|
Second Level |
Bedroom |
|
|
12'6'' x 9'4'' |
|
Second Level |
Bedroom |
|
|
12'7'' x 9'11'' |
|
Second Level |
Primary Bedroom |
|
|
17'10'' x 10'7'' |
|
Basement |
Cold Room |
|
|
' x ' |
|
Basement |
Eat In Kitchen |
|
|
6'3'' x 7'9'' |
|
Basement |
3pc Bathroom |
|
|
6'3'' x 7'5'' |
|
Basement |
Recreation Room |
|
|
19'3'' x 13'7'' |
|
Main Level |
Laundry Room |
|
|
' x ' |
|
Main Level |
2pc Bathroom |
|
|
' x ' |
|
Main Level |
Living Room |
|
|
18'3'' x 10'7'' |
|
Main Level |
Dining Room |
|
|
10'4'' x 8'10'' |
|
Main Level |
Eat In Kitchen |
|
|
8'10'' x 10'11'' |
|
Main Level |
Foyer |
|
|
' x ' |
https://www.realtor.ca/real-estate/27426158/16-chelsea-crescent-hamilton
Royal LePage State Realty
1122 Wilson Street W Suite 200
Ancaster,
Ontario
L9G 3K9
(905) 648-4451




