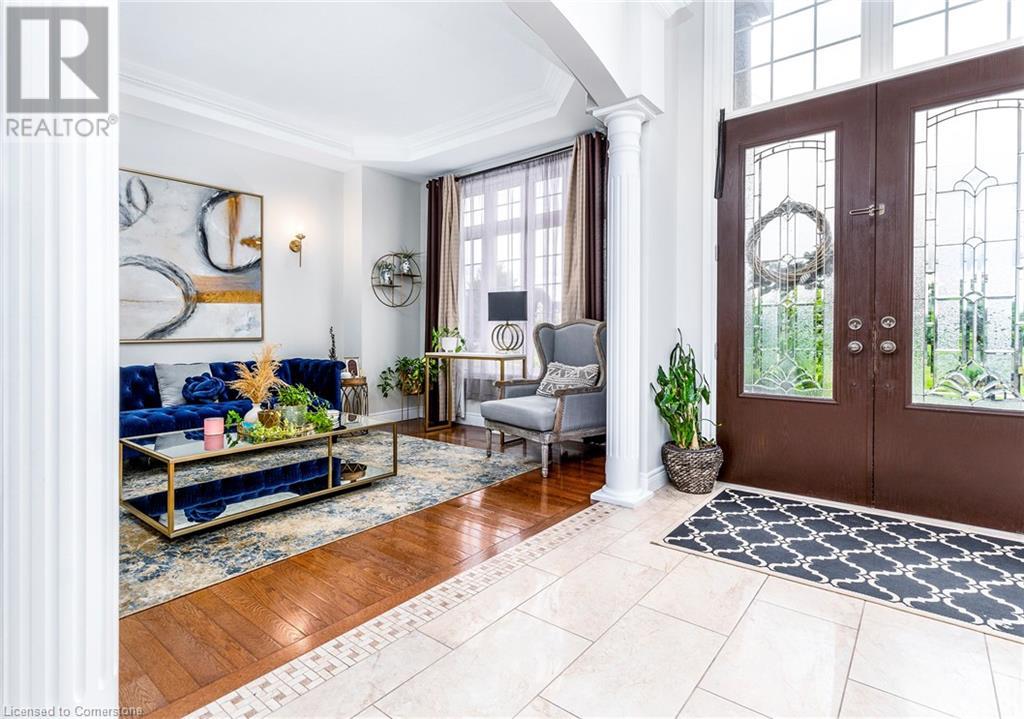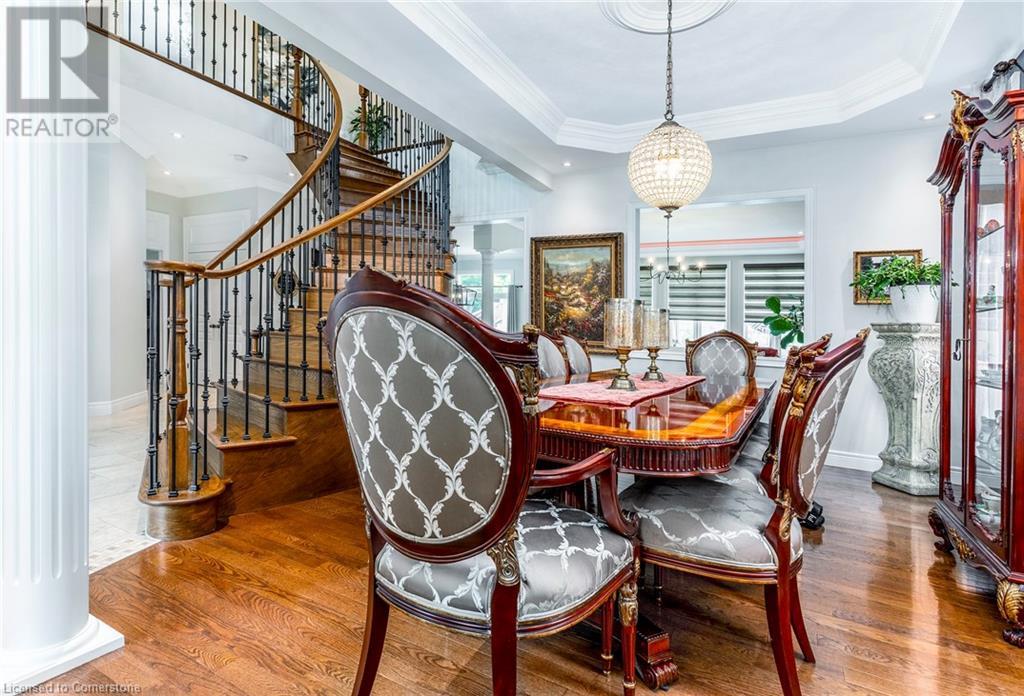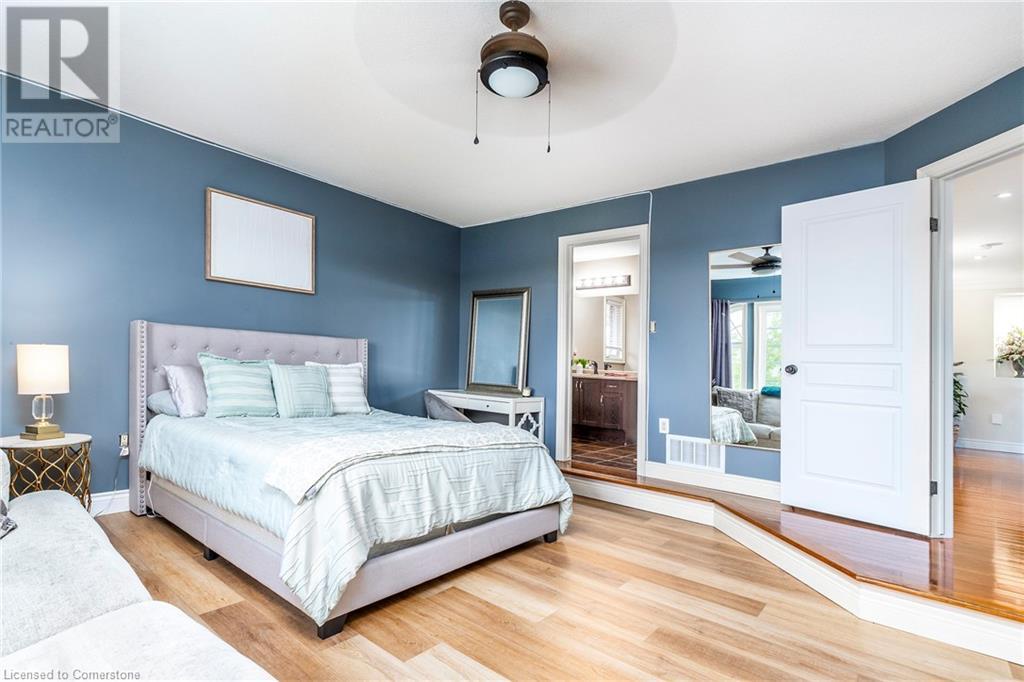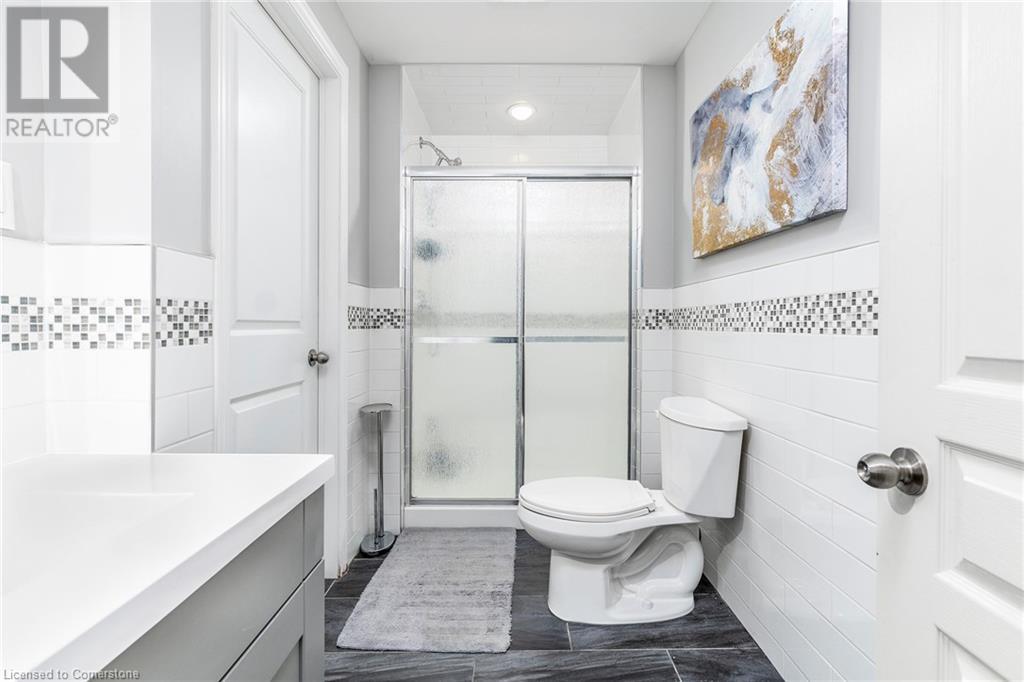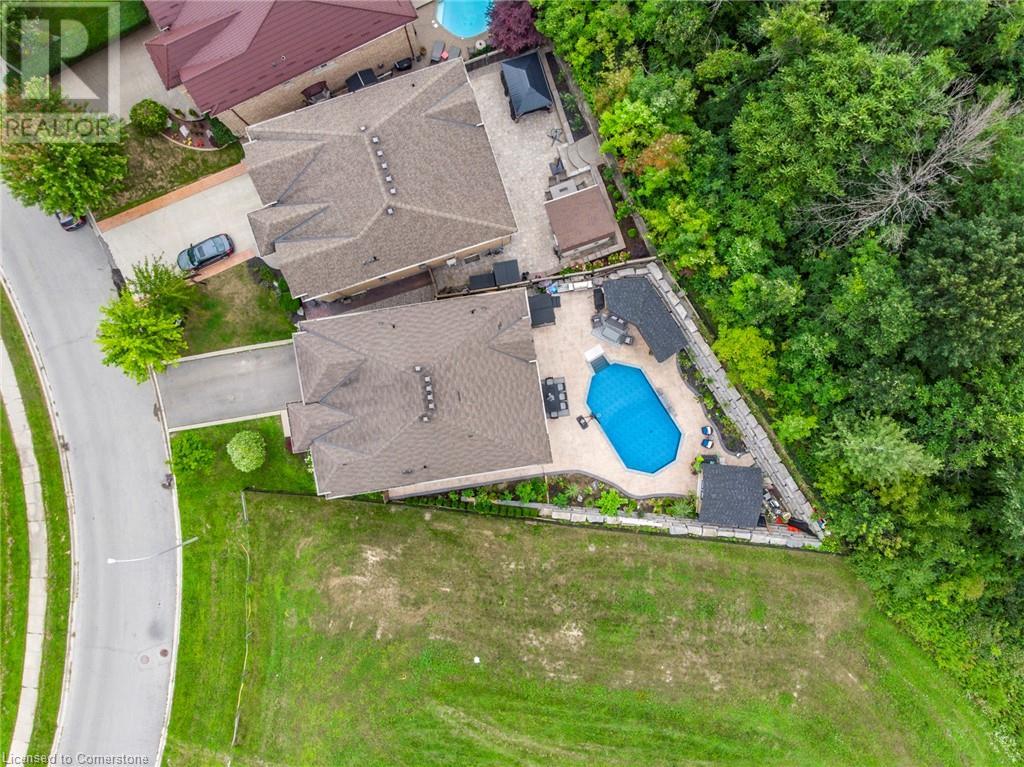5 Bedroom
5 Bathroom
3524 sqft
2 Level
Inground Pool
Forced Air
$1,999,900
Quality, Custom Built, 3524 sq ft, 4+1, 5 bath two storey home with finished bsmt. on a premium conservation lot with no rear or side neighbours. Built by Scarlett homes it features their noteworthy built in bookcases, custom millwork and cabinetry. Oversized windows and coffered ceilings, The 10 ft. ceilings and the open concept design bring a large-scale feeling to the main floor with warm features of gas fireplaces and lots of window light. Open entrance and spiral staircase with wrought iron spindles accompany a living and dining room, large custom kitchen with island and large eating area overlooking the newly landscaped backyard oasis. The family room next to the kitchen allows for great entertaining and flow. Both overlook the newly landscaped back yard oasis. Featuring not only a heated salt water inground pool but also a secondary pool building with bath and shower features. Everything done with high quality, design and care. MUST SEE!! (id:57134)
Property Details
|
MLS® Number
|
XH4205635 |
|
Property Type
|
Single Family |
|
AmenitiesNearBy
|
Golf Nearby, Park, Public Transit, Schools |
|
EquipmentType
|
None |
|
Features
|
Ravine, Conservation/green Belt, Paved Driveway |
|
ParkingSpaceTotal
|
4 |
|
PoolType
|
Inground Pool |
|
RentalEquipmentType
|
None |
Building
|
BathroomTotal
|
5 |
|
BedroomsAboveGround
|
4 |
|
BedroomsBelowGround
|
1 |
|
BedroomsTotal
|
5 |
|
ArchitecturalStyle
|
2 Level |
|
BasementDevelopment
|
Finished |
|
BasementType
|
Full (finished) |
|
ConstructionStyleAttachment
|
Detached |
|
ExteriorFinish
|
Brick, Stone, Stucco |
|
FoundationType
|
Poured Concrete |
|
HalfBathTotal
|
1 |
|
HeatingFuel
|
Natural Gas |
|
HeatingType
|
Forced Air |
|
StoriesTotal
|
2 |
|
SizeInterior
|
3524 Sqft |
|
Type
|
House |
|
UtilityWater
|
Municipal Water |
Parking
Land
|
Acreage
|
No |
|
LandAmenities
|
Golf Nearby, Park, Public Transit, Schools |
|
Sewer
|
Municipal Sewage System |
|
SizeDepth
|
155 Ft |
|
SizeFrontage
|
40 Ft |
|
SizeTotalText
|
Under 1/2 Acre |
Rooms
| Level |
Type |
Length |
Width |
Dimensions |
|
Second Level |
4pc Bathroom |
|
|
' x ' |
|
Second Level |
4pc Bathroom |
|
|
' x ' |
|
Second Level |
5pc Bathroom |
|
|
' x ' |
|
Second Level |
Bedroom |
|
|
17'2'' x 11'8'' |
|
Second Level |
Bedroom |
|
|
14'11'' x 12'5'' |
|
Second Level |
Bedroom |
|
|
12'2'' x 12' |
|
Second Level |
Primary Bedroom |
|
|
21'11'' x 14'10'' |
|
Basement |
Bedroom |
|
|
12'1'' x 12' |
|
Basement |
Family Room |
|
|
14'6'' x 11'7'' |
|
Basement |
Kitchen |
|
|
11'4'' x 9'10'' |
|
Basement |
3pc Bathroom |
|
|
' x ' |
|
Main Level |
2pc Bathroom |
|
|
' x ' |
|
Main Level |
Laundry Room |
|
|
' x ' |
|
Main Level |
Dinette |
|
|
17'6'' x 9'10'' |
|
Main Level |
Family Room |
|
|
19'6'' x 19' |
|
Main Level |
Eat In Kitchen |
|
|
17'6'' x 9'8'' |
|
Main Level |
Dining Room |
|
|
14'6'' x 11' |
|
Main Level |
Living Room |
|
|
15'2'' x 11'4'' |
https://www.realtor.ca/real-estate/27426221/240-cloverleaf-drive-ancaster






