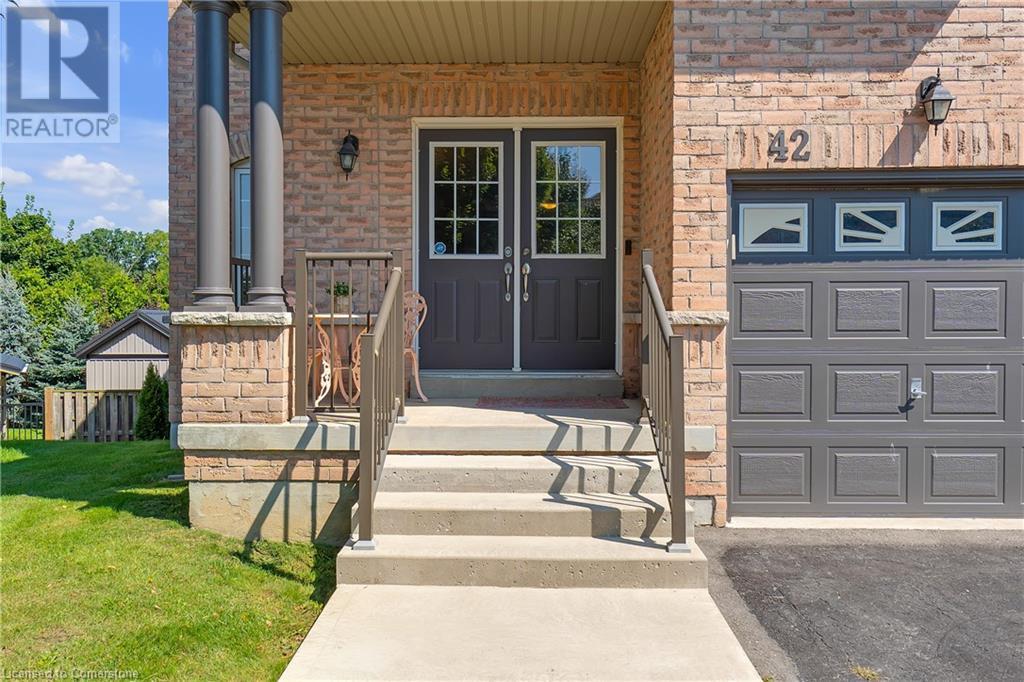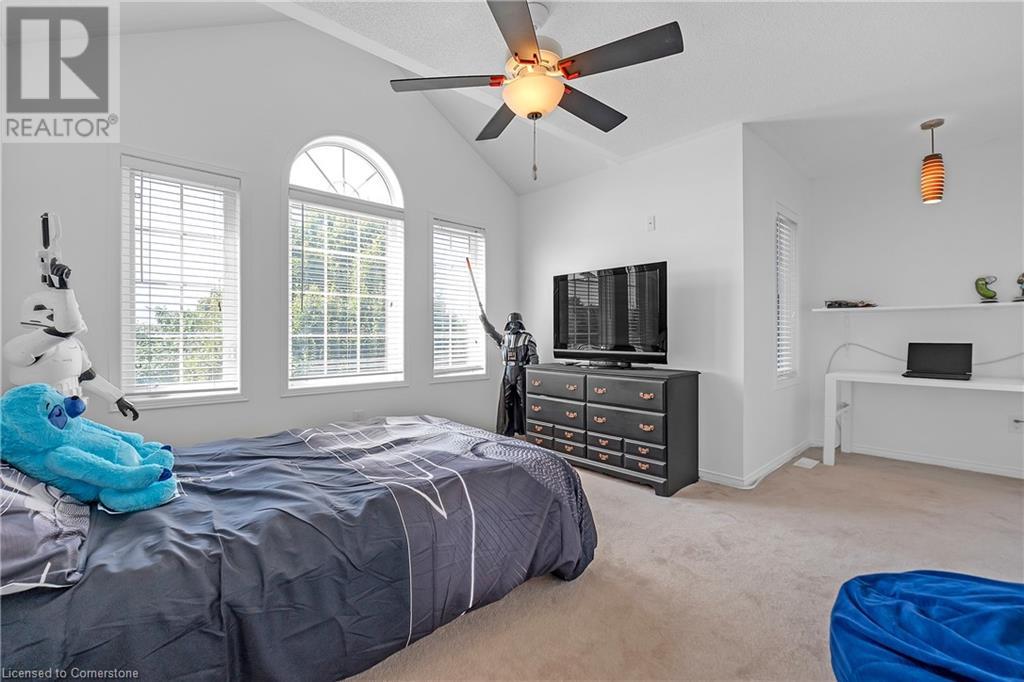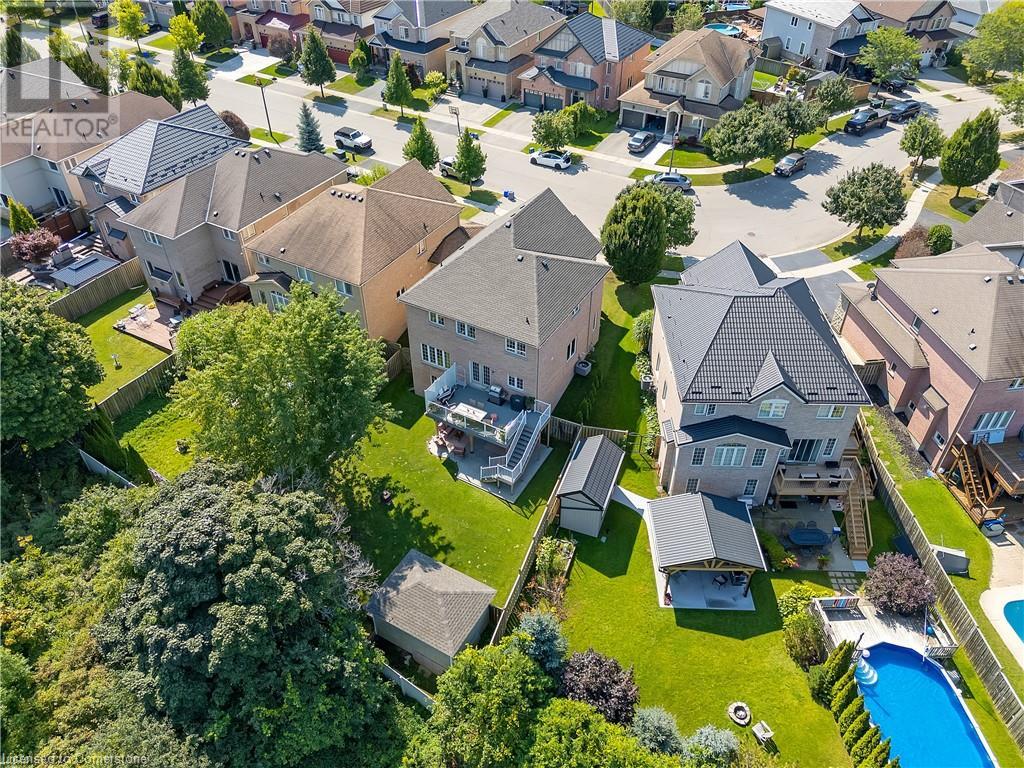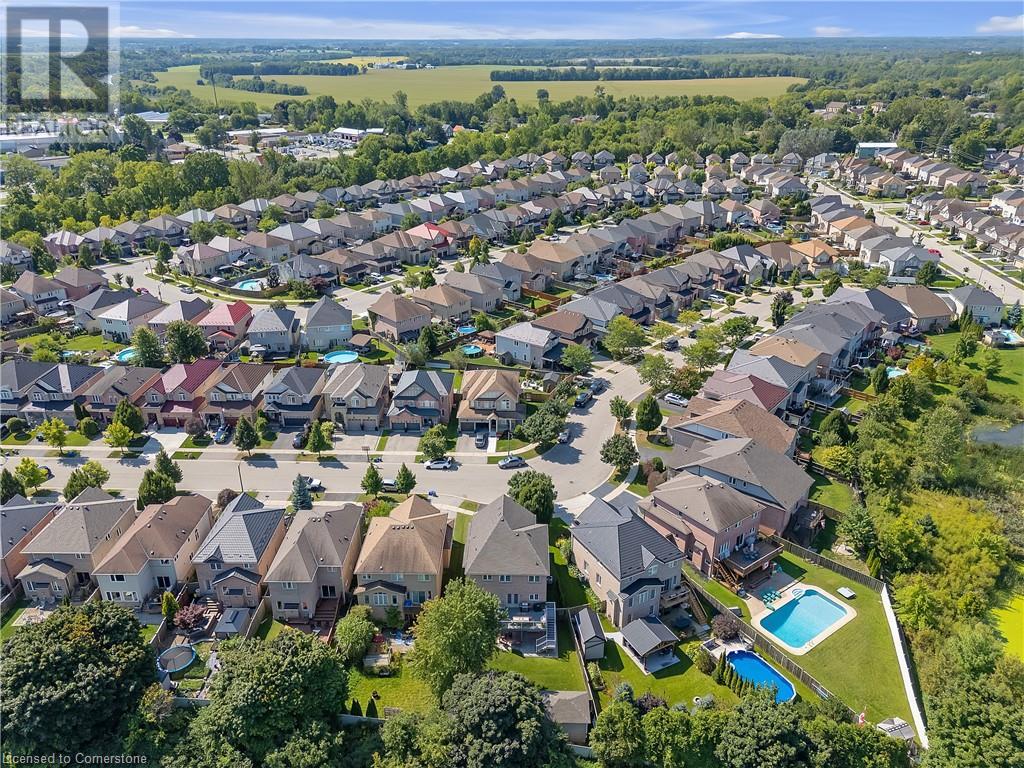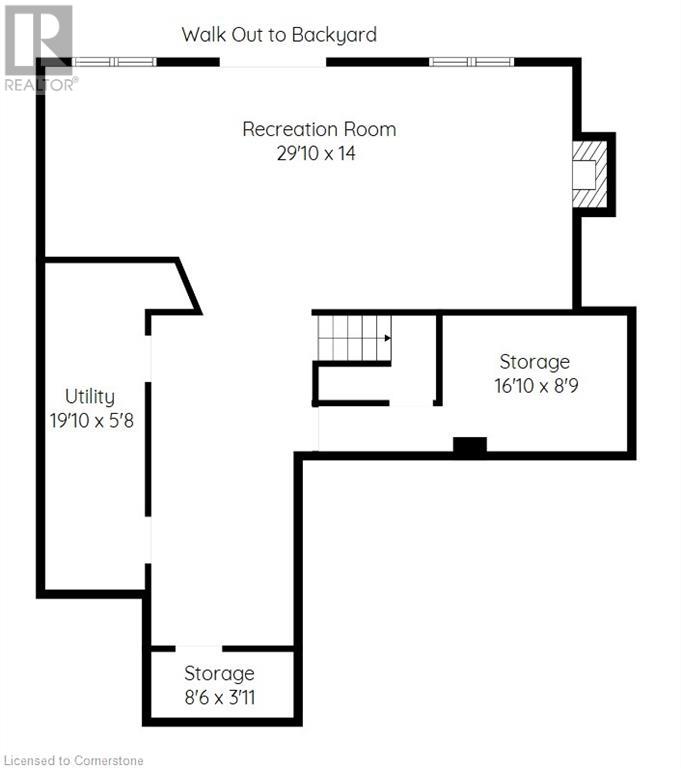4 Bedroom
3 Bathroom
2243 sqft
2 Level
Forced Air
$929,900
Welcome to 42 Hansford Drive, a spacious 2-storey family home nestled in a peaceful neighbourhood. Offering 4 large bedrooms, 2.5 bathrooms, and almost 3,000 sq. ft. of total living space, this home is perfect for a growing family. The heart of the home lies in the upgraded kitchen, featuring granite countertops, a stainless steel stove and fridge, and an island perfect for meal prep. Adjacent is a formal dining room and a cozy living area with a gas fireplace, ideal for both entertaining and quiet family nights. The primary bedroom is a true retreat, with a luxurious 5-piece ensuite. The walk-out basement is fully finished, providing a recreation room and ample storage. Step outside to a new elevated deck (2020), perfect for summer barbecues while overlooking a serene, private yard. Other updates include a new roof (2021), furnace, and air conditioning (2020). Located in a quiet, family-friendly neighbourhood, surrounded by parks and offering quick access to the highway, this home blends comfort, convenience, and lifestyle. Don’t miss the opportunity to make this incredible property your own! Book your private showing today! (id:57134)
Property Details
|
MLS® Number
|
XH4205578 |
|
Property Type
|
Single Family |
|
EquipmentType
|
Furnace, Water Heater |
|
Features
|
Paved Driveway |
|
ParkingSpaceTotal
|
4 |
|
RentalEquipmentType
|
Furnace, Water Heater |
Building
|
BathroomTotal
|
3 |
|
BedroomsAboveGround
|
4 |
|
BedroomsTotal
|
4 |
|
ArchitecturalStyle
|
2 Level |
|
BasementDevelopment
|
Finished |
|
BasementType
|
Full (finished) |
|
ConstructedDate
|
2008 |
|
ConstructionStyleAttachment
|
Detached |
|
ExteriorFinish
|
Brick |
|
FoundationType
|
Block |
|
HalfBathTotal
|
1 |
|
HeatingFuel
|
Natural Gas |
|
HeatingType
|
Forced Air |
|
StoriesTotal
|
2 |
|
SizeInterior
|
2243 Sqft |
|
Type
|
House |
|
UtilityWater
|
Municipal Water |
Parking
Land
|
Acreage
|
No |
|
Sewer
|
Municipal Sewage System |
|
SizeDepth
|
127 Ft |
|
SizeFrontage
|
41 Ft |
|
SizeTotalText
|
Under 1/2 Acre |
|
ZoningDescription
|
R1c-17 |
Rooms
| Level |
Type |
Length |
Width |
Dimensions |
|
Second Level |
4pc Bathroom |
|
|
Measurements not available |
|
Second Level |
Bedroom |
|
|
13'3'' x 9'11'' |
|
Second Level |
Bedroom |
|
|
16'11'' x 12'10'' |
|
Second Level |
Bedroom |
|
|
10'11'' x 9'11'' |
|
Second Level |
5pc Bathroom |
|
|
Measurements not available |
|
Second Level |
Primary Bedroom |
|
|
20'0'' x 14'7'' |
|
Basement |
Storage |
|
|
8'6'' x 3'11'' |
|
Basement |
Storage |
|
|
16'10'' x 8'9'' |
|
Basement |
Utility Room |
|
|
19'10'' x 5'8'' |
|
Basement |
Recreation Room |
|
|
29'10'' x 14' |
|
Main Level |
2pc Bathroom |
|
|
Measurements not available |
|
Main Level |
Laundry Room |
|
|
8'9'' x 5'6'' |
|
Main Level |
Kitchen |
|
|
18'1'' x 14'5'' |
|
Main Level |
Dining Room |
|
|
19'1'' x 10'6'' |
|
Main Level |
Living Room |
|
|
14'5'' x 12'0'' |
https://www.realtor.ca/real-estate/27426266/42-hansford-drive-brantford




