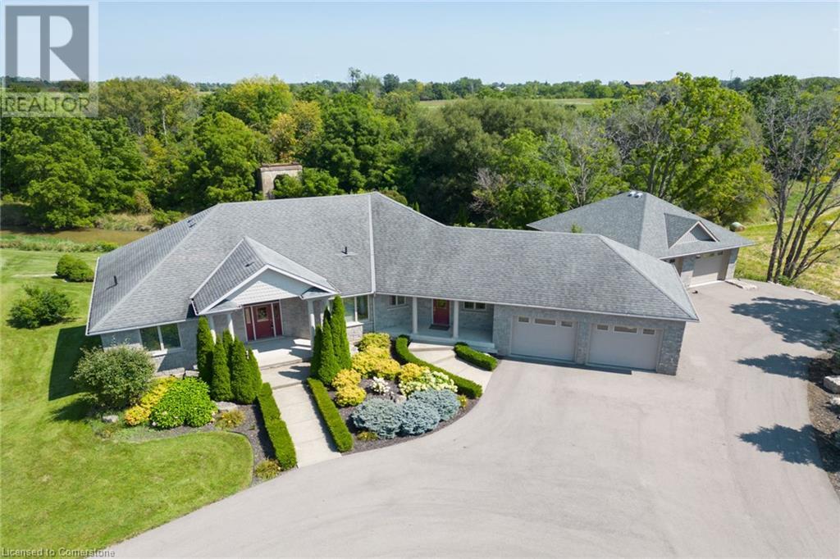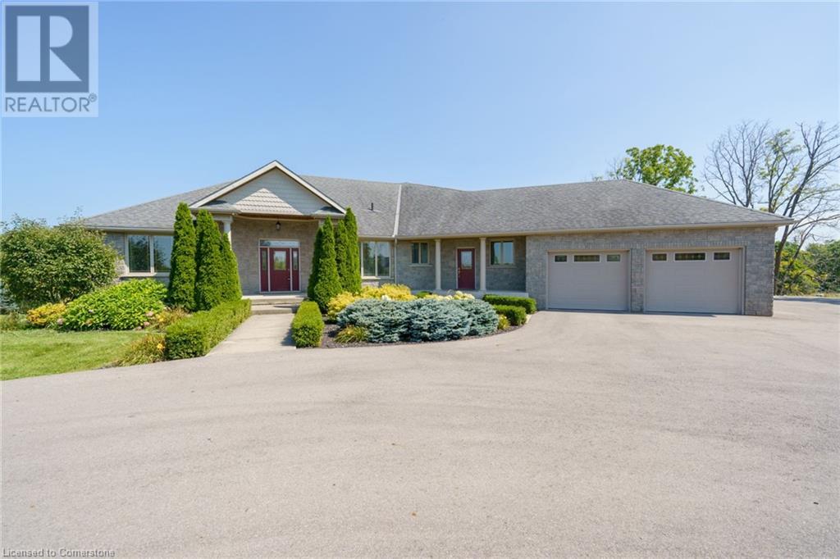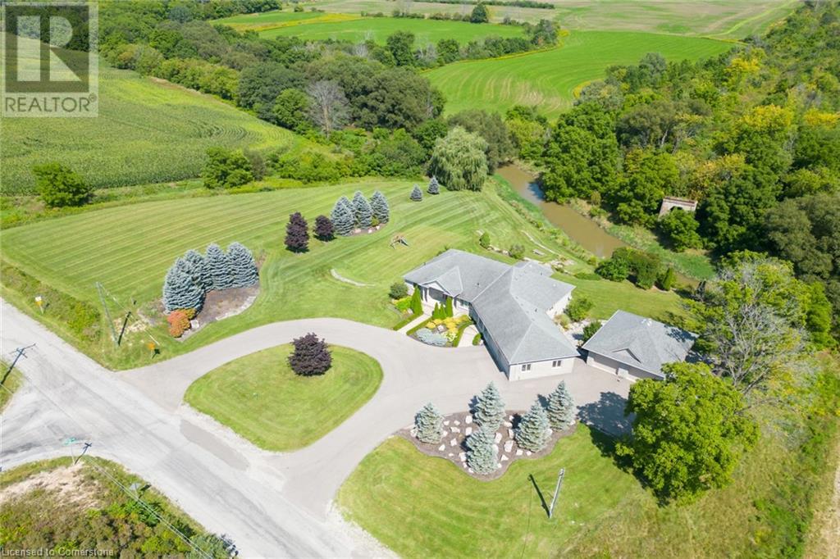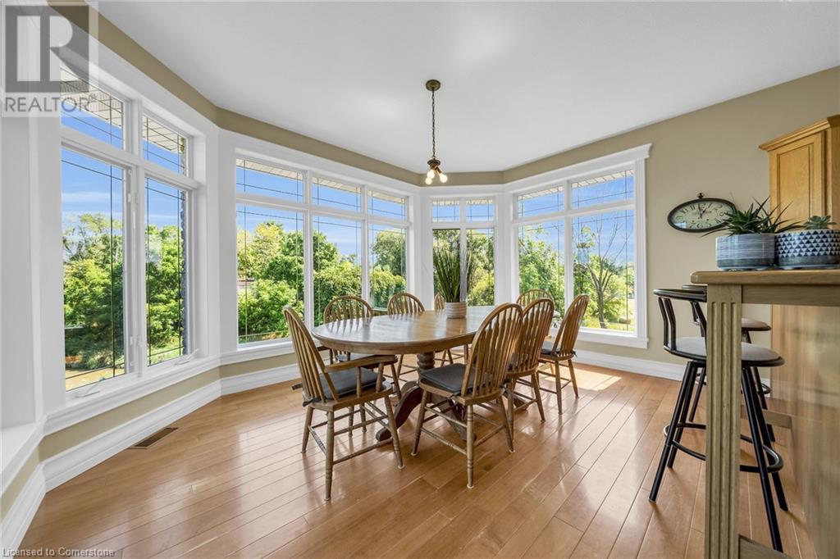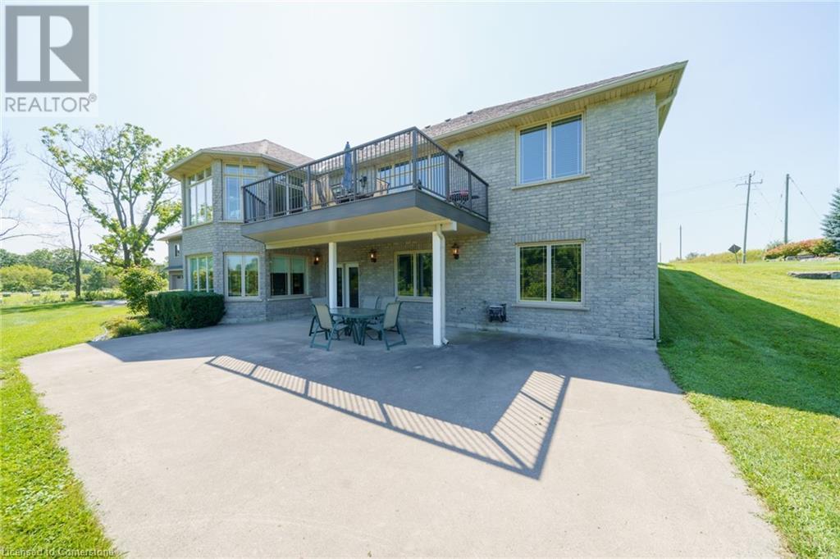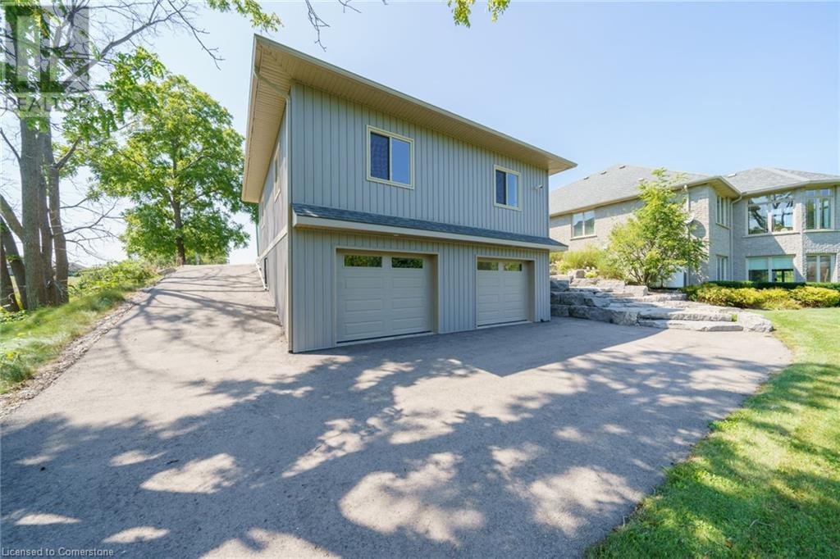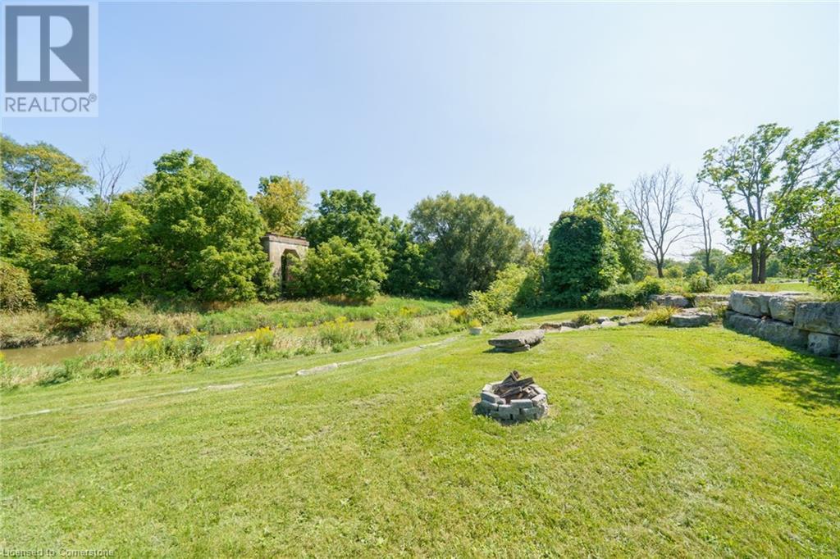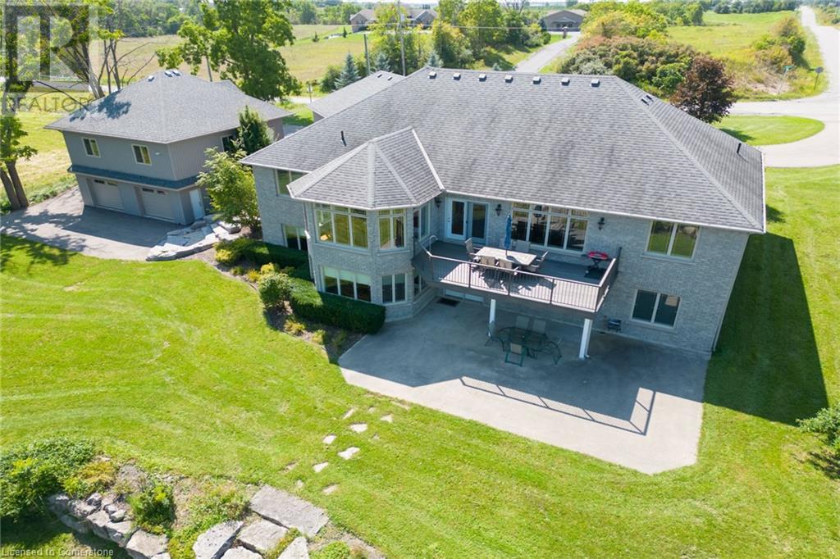5 Bedroom
3 Bathroom
2848 sqft
Bungalow
Forced Air
$1,499,900
Truly Irreplaceable, Executive Country Estate Home Custom built in 2003 offering 5 bedrooms, 3 bathrooms all situated on picturesque 1.3 acre lot backing onto meandering Nanticoke Creek complete with walk out basement. Incredible curb appeal w/ all brick exterior, circular paved driveway, custom finished detached 28’ x 32’ heated garage with LL garage access, oversized attached garage, & entertainers dream back yard Oasis w/ upper level composite decking, & lower level WO to concrete patio area & extensive armour stone accents. The open concept interior layout will be sure to impress offering approx. 5,000 sq ft of exquisitely finished living space highlighted by 9 ft ceiling throughout with multiple tray ceiling accents, gourmet eat in kitchen featuring custom hickory cabinets, S/S appliances, island, & backsplash, formal dining room, spacious living room overlooking stunning backyard & creek, 3 MF beds w/ primary suite with ensuite & WI closet, add. 2 pc & 4 pc primary bath, & welcoming foyer. The walk out basement allows for Ideal in-law suite/2 family home w/ large rec room, 2 additional beds, & ample storage. Highlights include beautiful finishes & hardwood flooring, modern fixtures, & more. Conveniently located mins to Jarvis & Simcoe. Easy access to 403, Hamilton, & GTA. Rarely do properties with this location, attention to detail, & pride ownership come available for sale. Call today for you private viewing of this masterfully planned Jarvis Home! (id:57134)
Property Details
|
MLS® Number
|
XH4205534 |
|
Property Type
|
Single Family |
|
AmenitiesNearBy
|
Golf Nearby |
|
EquipmentType
|
Propane Tank, Water Heater |
|
Features
|
Paved Driveway, Country Residential |
|
ParkingSpaceTotal
|
14 |
|
RentalEquipmentType
|
Propane Tank, Water Heater |
|
Structure
|
Workshop, Shed |
|
ViewType
|
View |
Building
|
BathroomTotal
|
3 |
|
BedroomsAboveGround
|
3 |
|
BedroomsBelowGround
|
2 |
|
BedroomsTotal
|
5 |
|
Appliances
|
Garage Door Opener |
|
ArchitecturalStyle
|
Bungalow |
|
BasementDevelopment
|
Finished |
|
BasementType
|
Full (finished) |
|
ConstructedDate
|
2003 |
|
ConstructionStyleAttachment
|
Detached |
|
ExteriorFinish
|
Brick, Stone |
|
FoundationType
|
Poured Concrete |
|
HalfBathTotal
|
1 |
|
HeatingFuel
|
Propane |
|
HeatingType
|
Forced Air |
|
StoriesTotal
|
1 |
|
SizeInterior
|
2848 Sqft |
|
Type
|
House |
|
UtilityWater
|
Drilled Well, Well |
Parking
|
Attached Garage
|
|
|
Detached Garage
|
|
Land
|
Acreage
|
No |
|
LandAmenities
|
Golf Nearby |
|
Sewer
|
Septic System |
|
SizeDepth
|
202 Ft |
|
SizeFrontage
|
281 Ft |
|
SizeTotalText
|
1/2 - 1.99 Acres |
|
SoilType
|
Clay |
Rooms
| Level |
Type |
Length |
Width |
Dimensions |
|
Basement |
Cold Room |
|
|
4'2'' x 13'5'' |
|
Basement |
Utility Room |
|
|
13'2'' x 14'2'' |
|
Basement |
Storage |
|
|
17'11'' x 25'2'' |
|
Basement |
Bedroom |
|
|
18'3'' x 12'6'' |
|
Basement |
Bedroom |
|
|
18'5'' x 12'3'' |
|
Basement |
Games Room |
|
|
17'11'' x 10'6'' |
|
Basement |
Recreation Room |
|
|
30' x 47'7'' |
|
Main Level |
2pc Bathroom |
|
|
6'11'' x 5'3'' |
|
Main Level |
Mud Room |
|
|
17'6'' x 7'6'' |
|
Main Level |
4pc Bathroom |
|
|
11'9'' x 15'8'' |
|
Main Level |
Primary Bedroom |
|
|
14'2'' x 22'1'' |
|
Main Level |
Laundry Room |
|
|
7'9'' x 7' |
|
Main Level |
Eat In Kitchen |
|
|
14'6'' x 27'3'' |
|
Main Level |
Bedroom |
|
|
13'10'' x 12'5'' |
|
Main Level |
4pc Bathroom |
|
|
7'11'' x 8'1'' |
|
Main Level |
Bedroom |
|
|
14'6'' x 16'6'' |
|
Main Level |
Living Room |
|
|
20'8'' x 15'9'' |
|
Main Level |
Dining Room |
|
|
13'4'' x 16'10'' |
|
Main Level |
Foyer |
|
|
8'7'' x 10'9'' |
https://www.realtor.ca/real-estate/27426300/46-townline-road-jarvis

