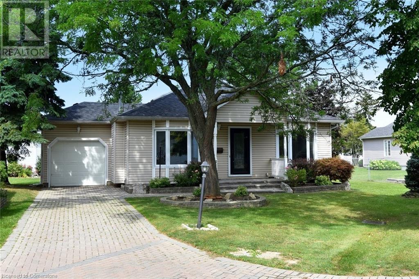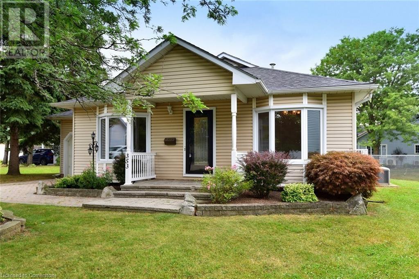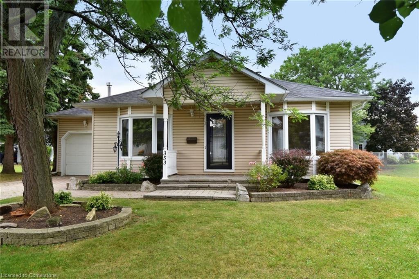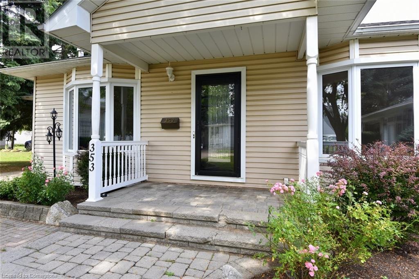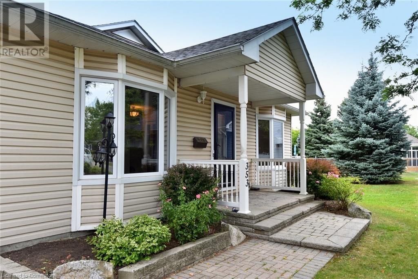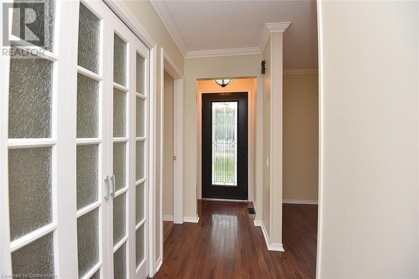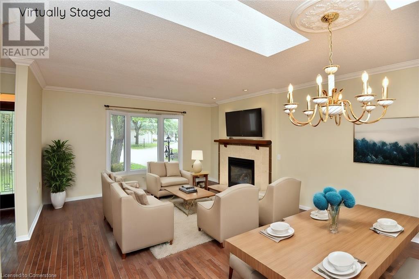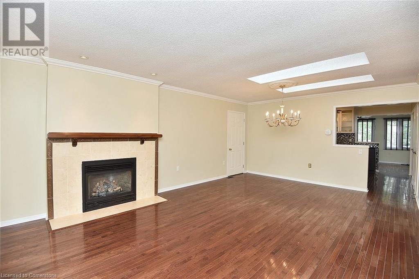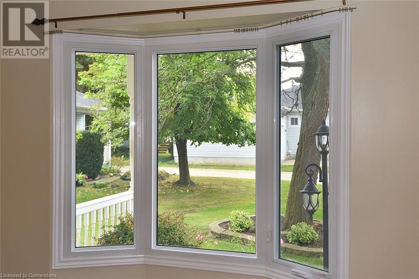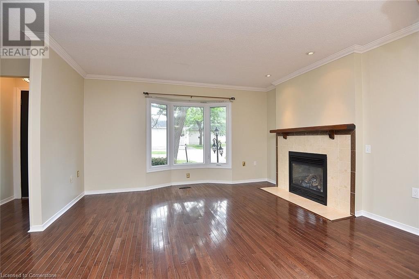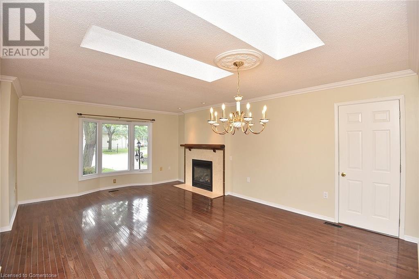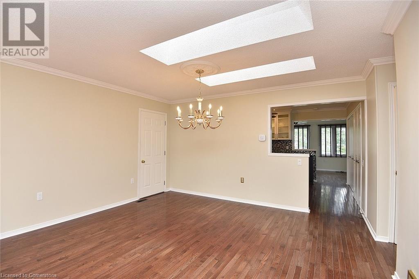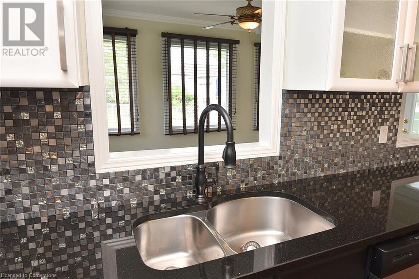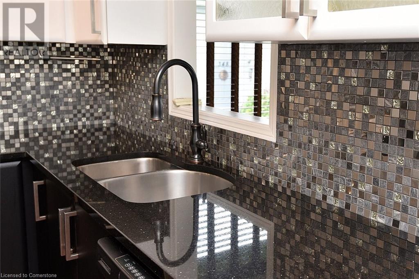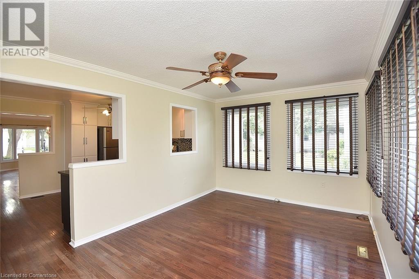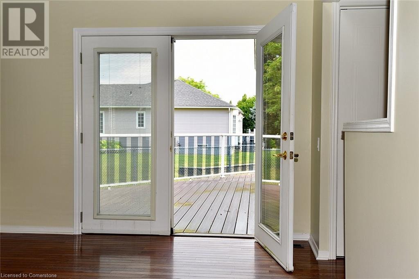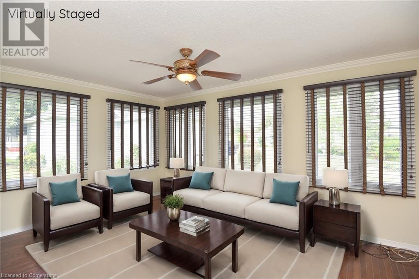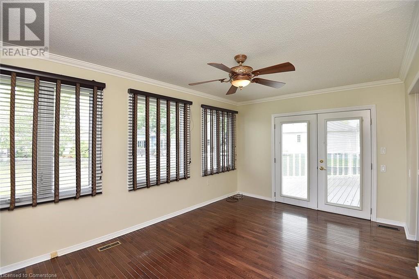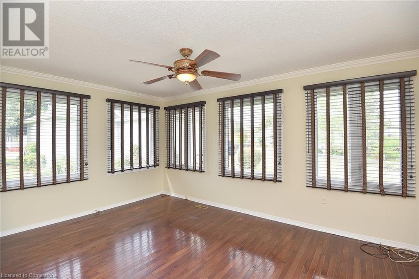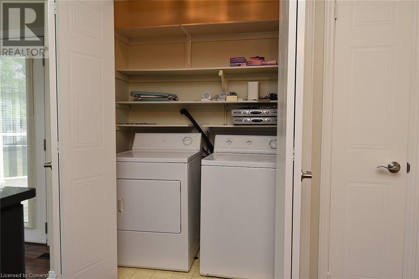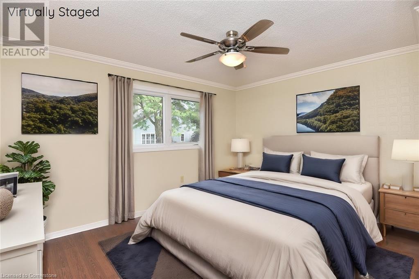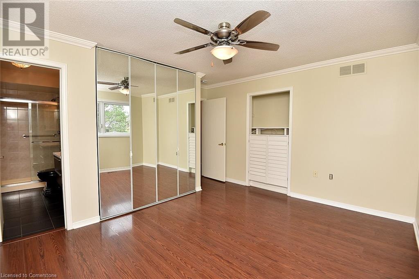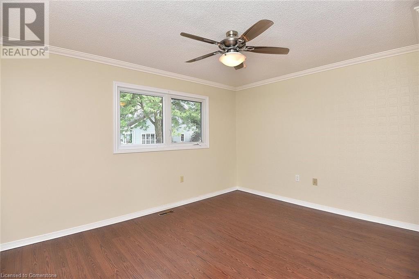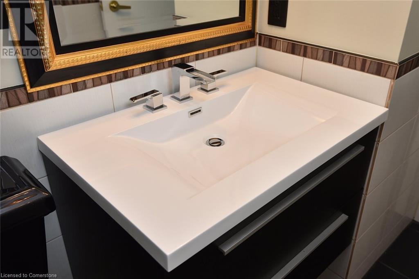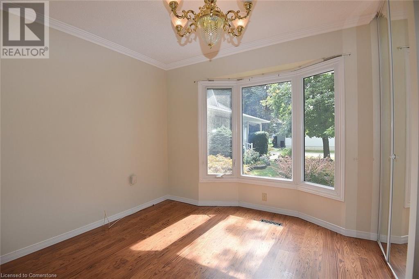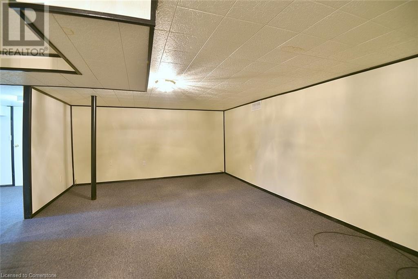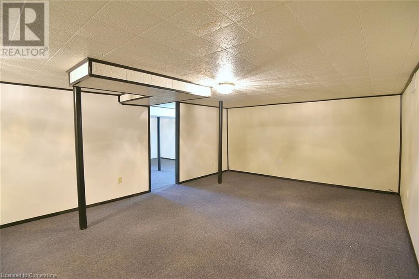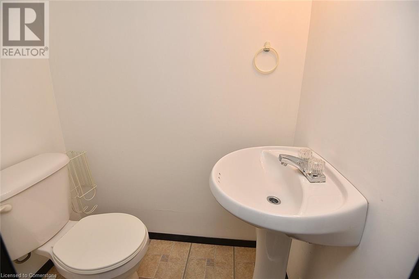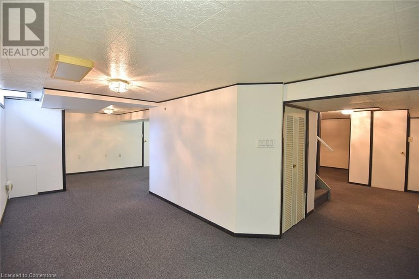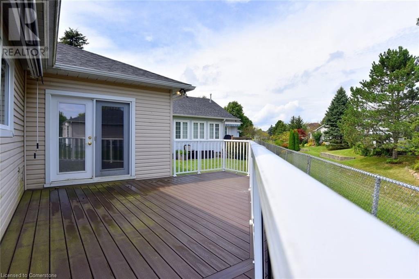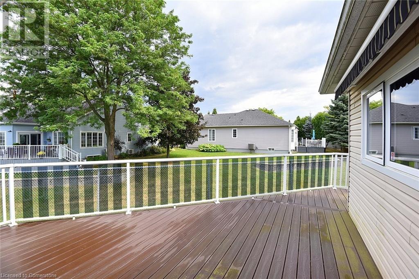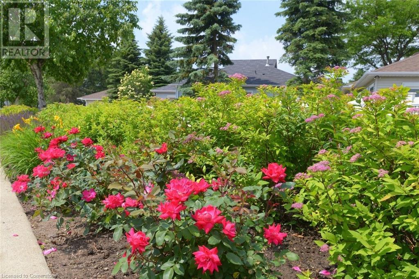353 Silverbirch Boulevard Mount Hope, Ontario L0R 1W0
2 Bedroom
3 Bathroom
1239 sqft
Bungalow
Indoor Pool
Forced Air
$688,900Maintenance, Insurance, Cable TV, Water
$675 Monthly
Maintenance, Insurance, Cable TV, Water
$675 MonthlyDetached Bungalow located in the “Villages of Glancaster”. Quiet court. Everything you need is on one floor. 2 bedrooms. 2 ½ bathrooms. Inviting front porch. Livingroom with gas fireplace. Skylight in dining room. Freshly painted throughout main floor. Family room with sliding door that leads to composite deck and back yard. Main floor laundry. Finished basement. Single car garage with inside entry to home. Driveway can hold 2 cars. Great amenities in this community are indoor pool, fitness area, tennis and pickleball court, just to name a few. (id:57134)
Property Details
| MLS® Number | XH4205487 |
| Property Type | Single Family |
| CommunityFeatures | Quiet Area, Community Centre |
| EquipmentType | Water Heater |
| Features | Level Lot, Rocky, Paved Driveway, Level |
| ParkingSpaceTotal | 3 |
| PoolType | Indoor Pool |
| RentalEquipmentType | Water Heater |
Building
| BathroomTotal | 3 |
| BedroomsAboveGround | 2 |
| BedroomsTotal | 2 |
| Amenities | Exercise Centre, Party Room |
| ArchitecturalStyle | Bungalow |
| BasementDevelopment | Finished |
| BasementType | Full (finished) |
| ConstructedDate | 1991 |
| ConstructionStyleAttachment | Detached |
| ExteriorFinish | Vinyl Siding |
| FoundationType | Poured Concrete |
| HalfBathTotal | 1 |
| HeatingFuel | Natural Gas |
| HeatingType | Forced Air |
| StoriesTotal | 1 |
| SizeInterior | 1239 Sqft |
| Type | Apartment |
| UtilityWater | Municipal Water |
Parking
| Attached Garage |
Land
| Acreage | No |
| Sewer | Municipal Sewage System |
| SoilType | Clay, Loam, Sand/gravel, Stones |
| ZoningDescription | Residential |
Rooms
| Level | Type | Length | Width | Dimensions |
|---|---|---|---|---|
| Basement | 2pc Bathroom | ' x ' | ||
| Basement | Cold Room | 30'3'' x 5'10'' | ||
| Basement | Storage | 7'9'' x 6'0'' | ||
| Basement | Den | 13'2'' x 10'5'' | ||
| Basement | Games Room | 18'7'' x 7'9'' | ||
| Basement | Recreation Room | 18'4'' x 13'5'' | ||
| Main Level | Laundry Room | ' x ' | ||
| Main Level | 4pc Bathroom | 8'3'' x 5'8'' | ||
| Main Level | Bedroom | 10'0'' x 8'10'' | ||
| Main Level | 3pc Bathroom | 10'8'' x 4'7'' | ||
| Main Level | Primary Bedroom | 13'5'' x 10'11'' | ||
| Main Level | Family Room | 15'8'' x 10'9'' | ||
| Main Level | Kitchen | 13'11'' x 10'9'' | ||
| Main Level | Living Room/dining Room | 19'11'' x 13'11'' |
https://www.realtor.ca/real-estate/27426339/353-silverbirch-boulevard-mount-hope

Royal LePage Burloak Real Estate Services
2025 Maria Street Unit 4a
Burlington, Ontario L7R 0G6
2025 Maria Street Unit 4a
Burlington, Ontario L7R 0G6

