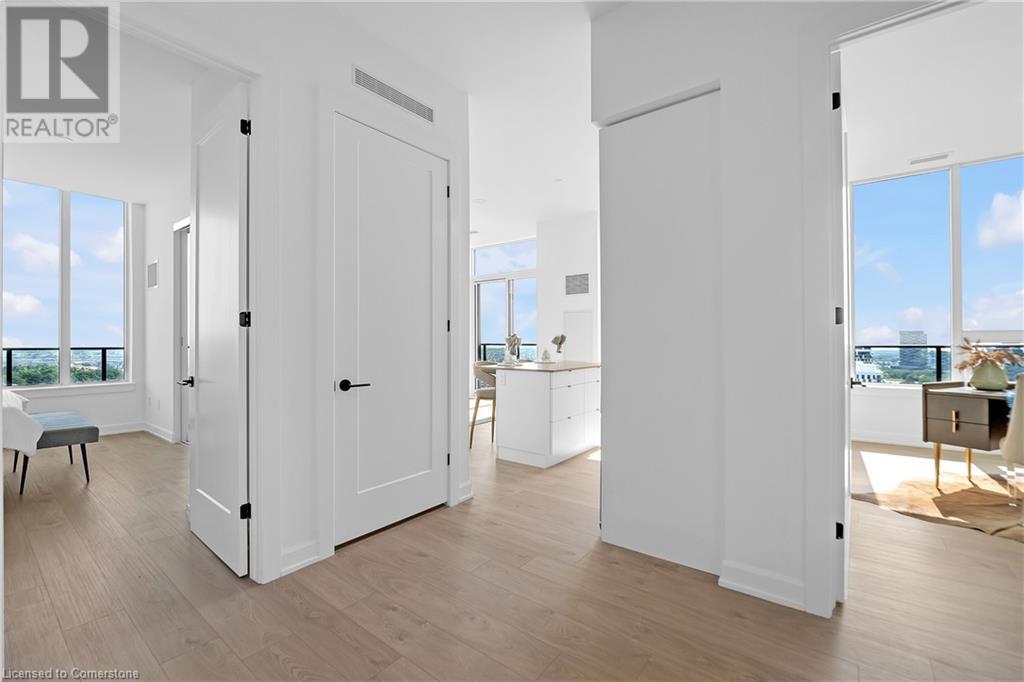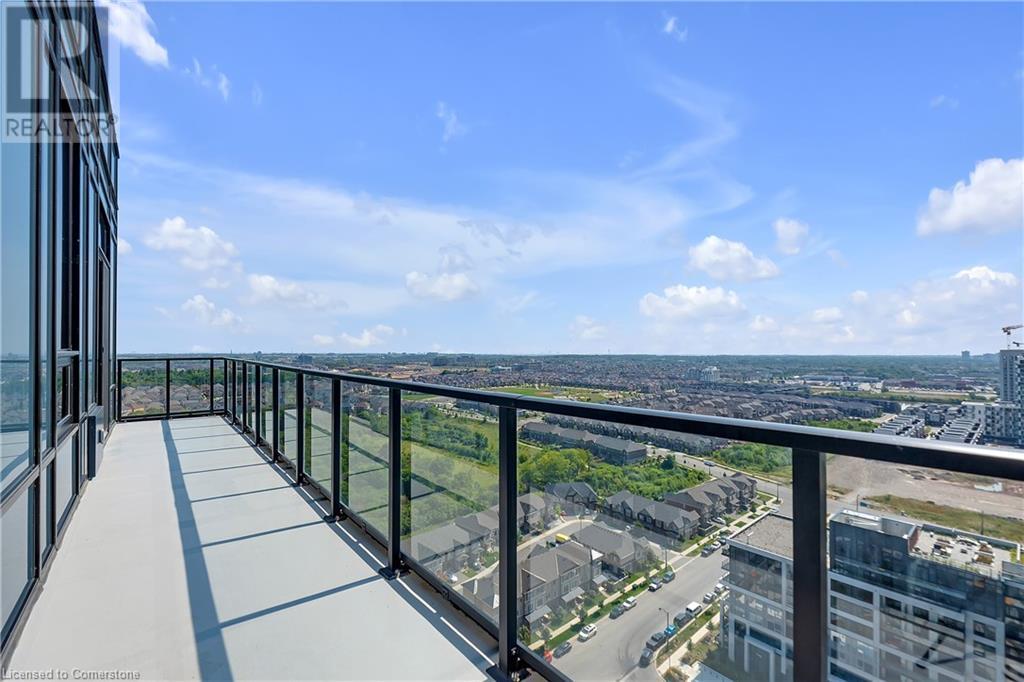3220 William Coltson Avenue Unit# 2207 Oakville, Ontario L6H 7C2
$859,000Maintenance, Insurance, Parking
$733.31 Monthly
Maintenance, Insurance, Parking
$733.31 MonthlyCould this be the best 2-bedroom penthouse condo in North Oakville? It’s certainly one of the highest! On the very top floor of a 22 storey Branthaven gem, this stunning 2-bed, 2-bath condo has it all. With 10-foot high ceilings, 8-foot solid doors, floor-to-ceiling windows, and 2 huge balconies, enjoy spectacular, unobstructed lake, city, and forest views in every direction! Step out onto the 21’ long east-side balcony and watch a sunrise over the Toronto skyline and lake. Or soak up the afternoon sun on the massive 33’ long south-side balcony with panoramic lake views for miles and the privacy of nobody above you! You'll have 2 parking spaces, a private locker, keyless access and smart home automation. It’s just 2 minutes to the 407, 6 minutes to the 403 and GO Train, steps to restaurants, groceries, shopping, and kilometers of scenic trails right below you. Could this be the best 2-bed penthouse condo in North Oakville? Come and find out. Your perfect home in the sky awaits! Don't miss the spectacular video tour!! (id:57134)
Property Details
| MLS® Number | XH4205427 |
| Property Type | Single Family |
| AmenitiesNearBy | Golf Nearby, Hospital, Park, Schools |
| CommunityFeatures | Quiet Area |
| EquipmentType | None |
| Features | Conservation/green Belt, Balcony |
| ParkingSpaceTotal | 4 |
| RentalEquipmentType | None |
| StorageType | Locker |
Building
| BathroomTotal | 2 |
| BedroomsAboveGround | 2 |
| BedroomsTotal | 2 |
| Amenities | Exercise Centre, Party Room |
| ConstructedDate | 2024 |
| ConstructionMaterial | Concrete Block, Concrete Walls |
| ConstructionStyleAttachment | Attached |
| ExteriorFinish | Concrete |
| HeatingFuel | Electric |
| HeatingType | Forced Air |
| StoriesTotal | 1 |
| SizeInterior | 940 Sqft |
| Type | Apartment |
| UtilityWater | Municipal Water |
Parking
| Underground |
Land
| Acreage | No |
| LandAmenities | Golf Nearby, Hospital, Park, Schools |
| Sewer | Municipal Sewage System |
| SizeTotalText | Under 1/2 Acre |
Rooms
| Level | Type | Length | Width | Dimensions |
|---|---|---|---|---|
| Main Level | 4pc Bathroom | 8'11'' x 5'0'' | ||
| Main Level | 3pc Bathroom | 8'7'' x 5'0'' | ||
| Main Level | Primary Bedroom | 11'3'' x 12'0'' | ||
| Main Level | Bedroom | 11'0'' x 10'0'' | ||
| Main Level | Living Room | 13'2'' x 15' | ||
| Main Level | Kitchen | 13'3'' x 7'3'' |
https://www.realtor.ca/real-estate/27426382/3220-william-coltson-avenue-unit-2207-oakville

1 Markland Street
Hamilton, Ontario L8P 2J5


































