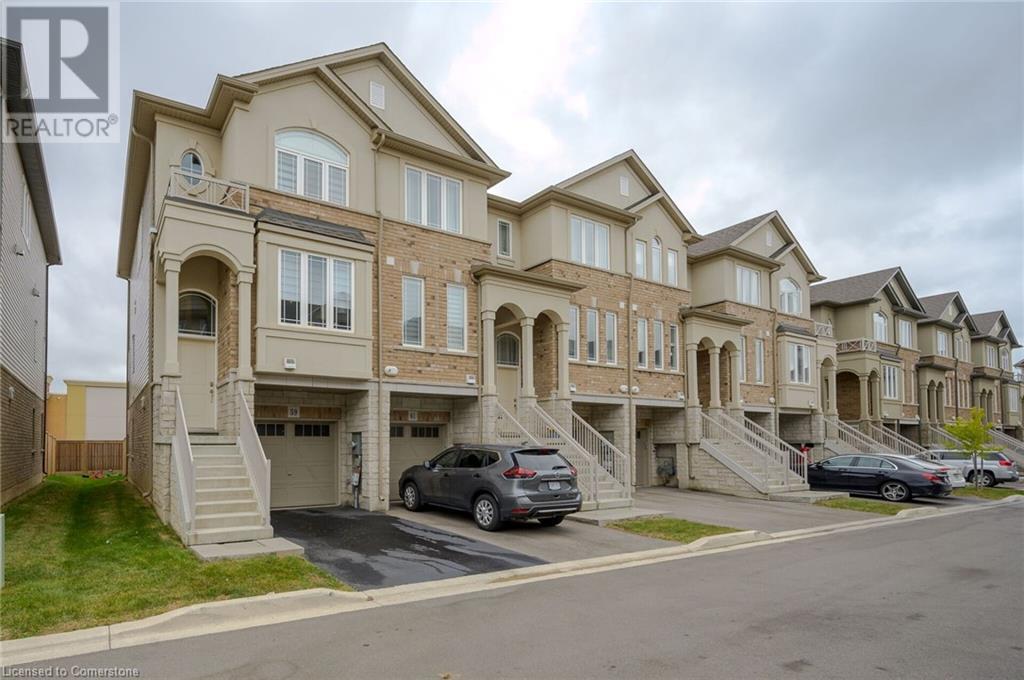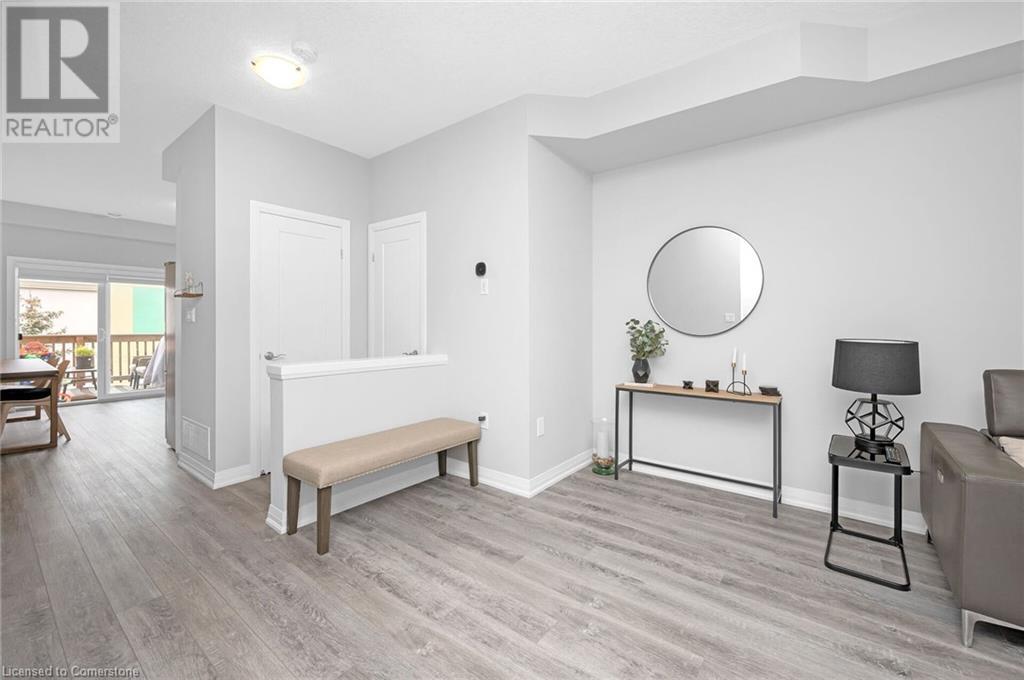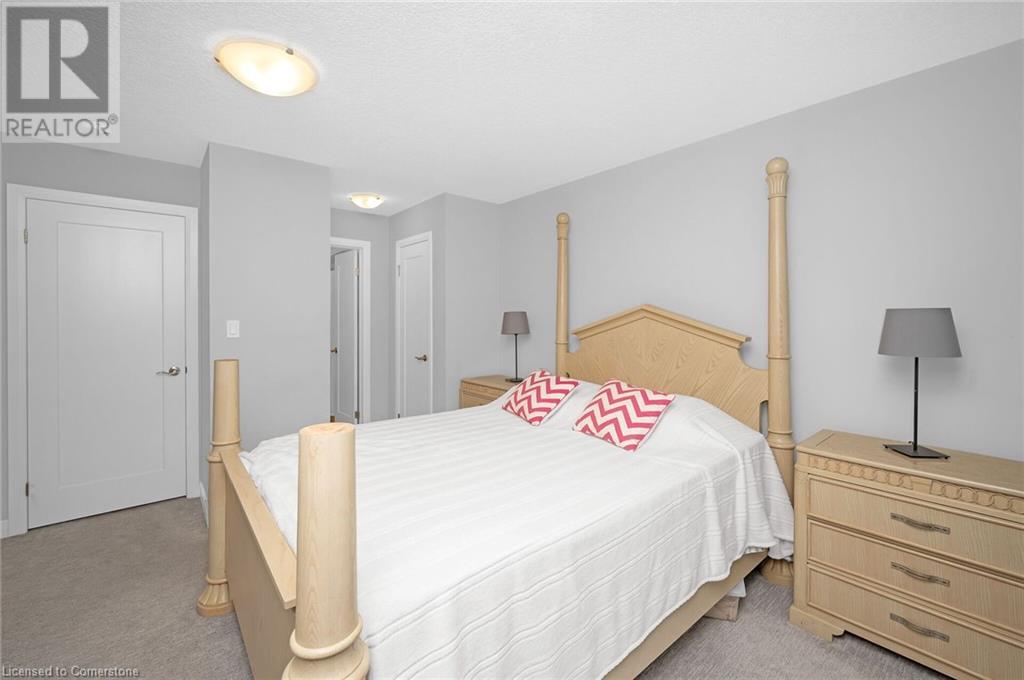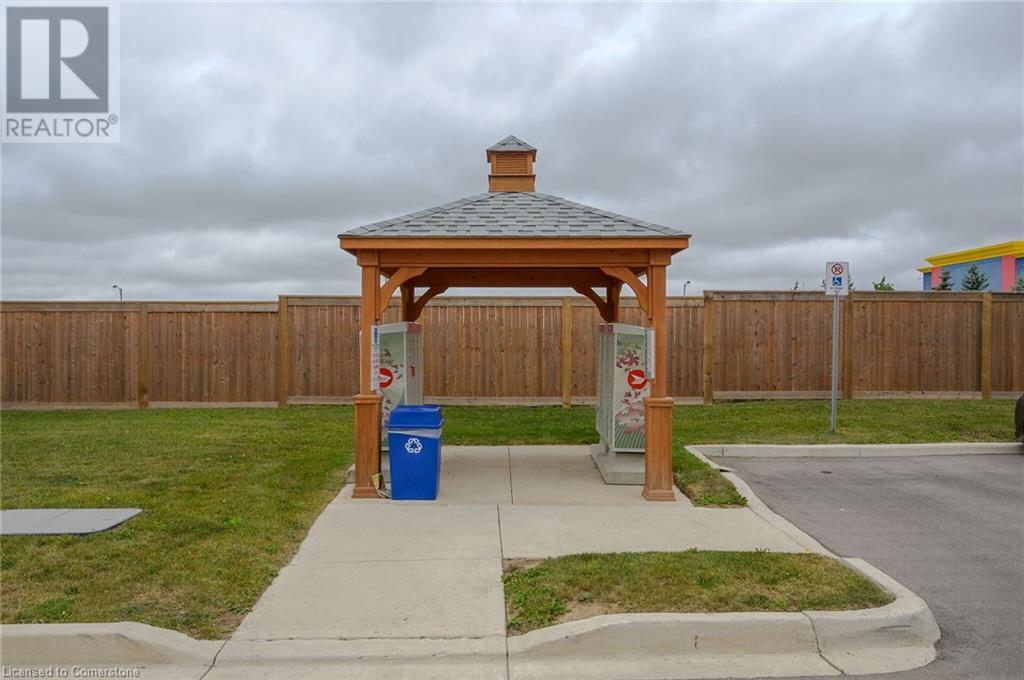59 Aquarius Crescent Hamilton, Ontario L0R 1P0
3 Bedroom
4 Bathroom
1561 sqft
3 Level
Forced Air
$699,000
Welcome Home! Summit Park This newly built 3-bedroom, 1561 sq ft townhome is located just off Rymal Rd E. Newly built. this property features modern finishes, an open-concept layout with 9ft ceilings, stainless steel appliances, quartz countertops, and vinyl plank flooring. The main level walkout to the backyard is the perfect separate living area for anyone in the home with a bedroom (or den) & 3pc washroom. Walking the neighborhood that includes shops, restaurants, parks, schools, and banks. Quick access on major highways to Niagara, Toronto, Burlington, and the Hamilton International Airport. (id:57134)
Property Details
| MLS® Number | XH4205382 |
| Property Type | Single Family |
| EquipmentType | Furnace, Water Heater |
| Features | Paved Driveway, Shared Driveway |
| ParkingSpaceTotal | 3 |
| RentalEquipmentType | Furnace, Water Heater |
Building
| BathroomTotal | 4 |
| BedroomsAboveGround | 3 |
| BedroomsTotal | 3 |
| ArchitecturalStyle | 3 Level |
| ConstructionStyleAttachment | Attached |
| ExteriorFinish | Brick, Stucco, Vinyl Siding |
| FoundationType | Poured Concrete |
| HalfBathTotal | 1 |
| HeatingFuel | Natural Gas |
| HeatingType | Forced Air |
| StoriesTotal | 3 |
| SizeInterior | 1561 Sqft |
| Type | Row / Townhouse |
| UtilityWater | Municipal Water |
Land
| Acreage | No |
| Sewer | Municipal Sewage System |
| SizeFrontage | 21 Ft |
| SizeTotalText | Under 1/2 Acre |
Rooms
| Level | Type | Length | Width | Dimensions |
|---|---|---|---|---|
| Second Level | 2pc Bathroom | ' x ' | ||
| Second Level | Eat In Kitchen | 14'4'' x 14'4'' | ||
| Second Level | Family Room | 10'4'' x 19'6'' | ||
| Third Level | 4pc Bathroom | ' x ' | ||
| Third Level | Bedroom | 14'4'' x 12' | ||
| Third Level | 4pc Bathroom | ' x ' | ||
| Third Level | Primary Bedroom | 14'4'' x 13' | ||
| Main Level | 3pc Bathroom | ' x ' | ||
| Main Level | Bedroom | 14'4'' x 13'3'' |
https://www.realtor.ca/real-estate/27426414/59-aquarius-crescent-hamilton

























