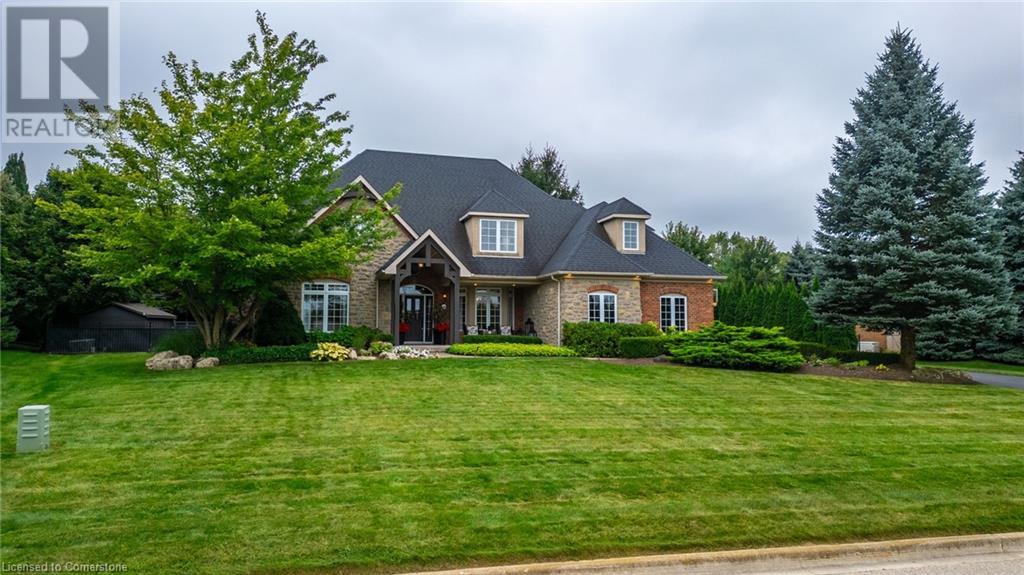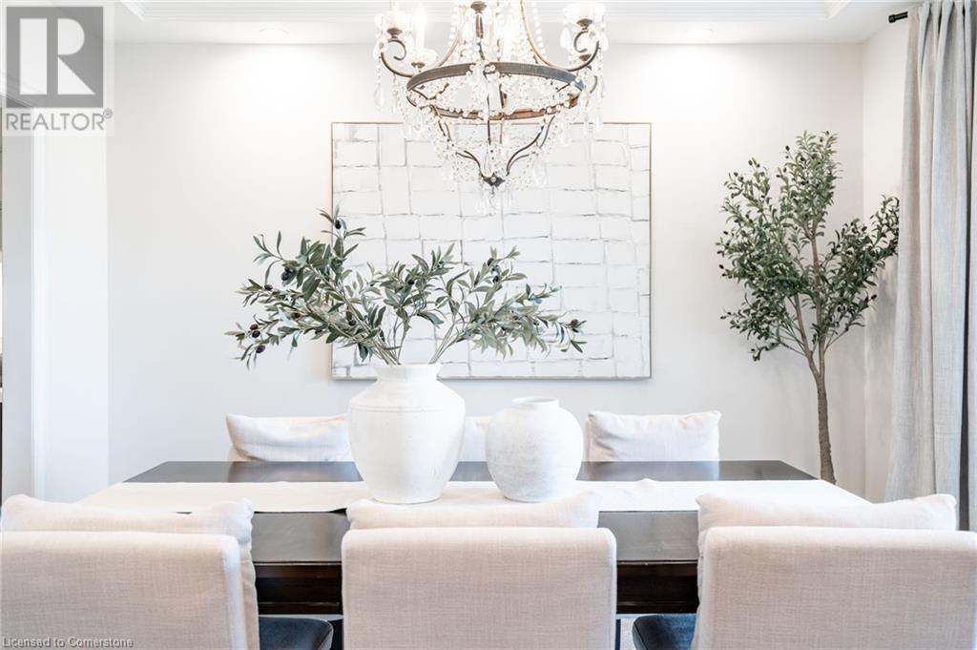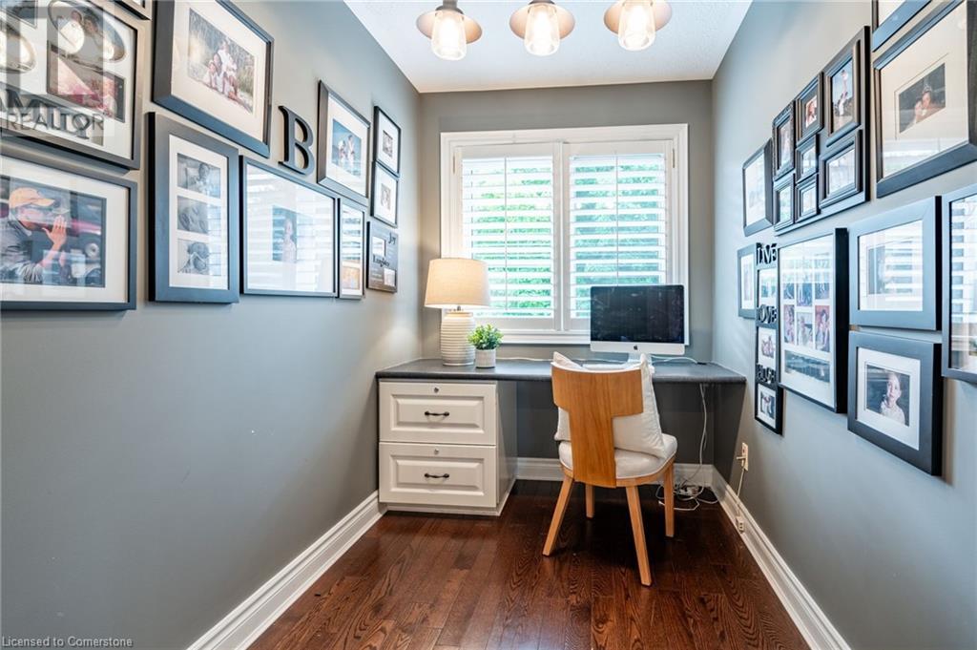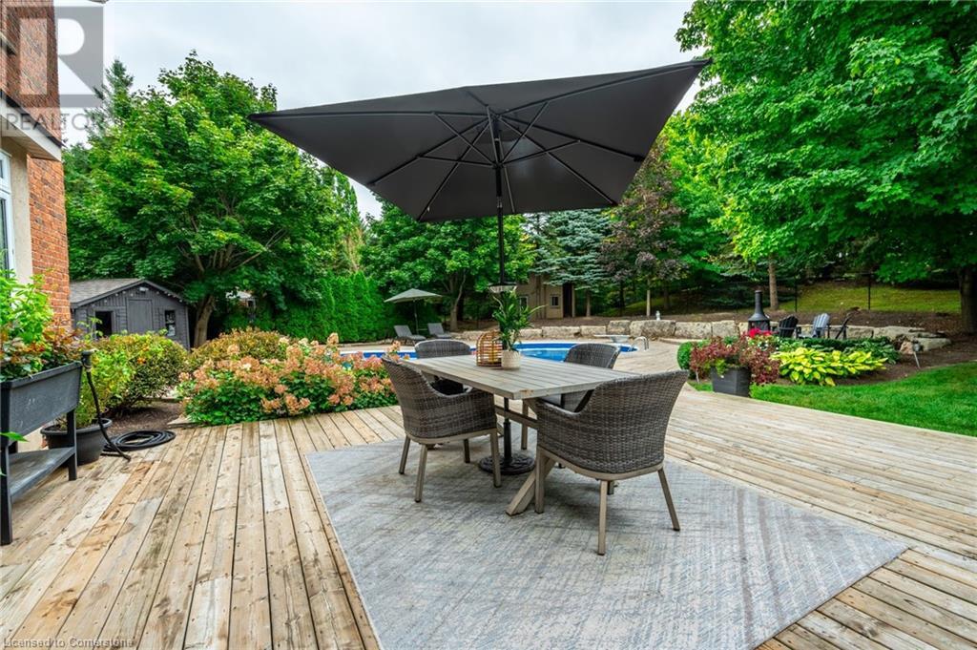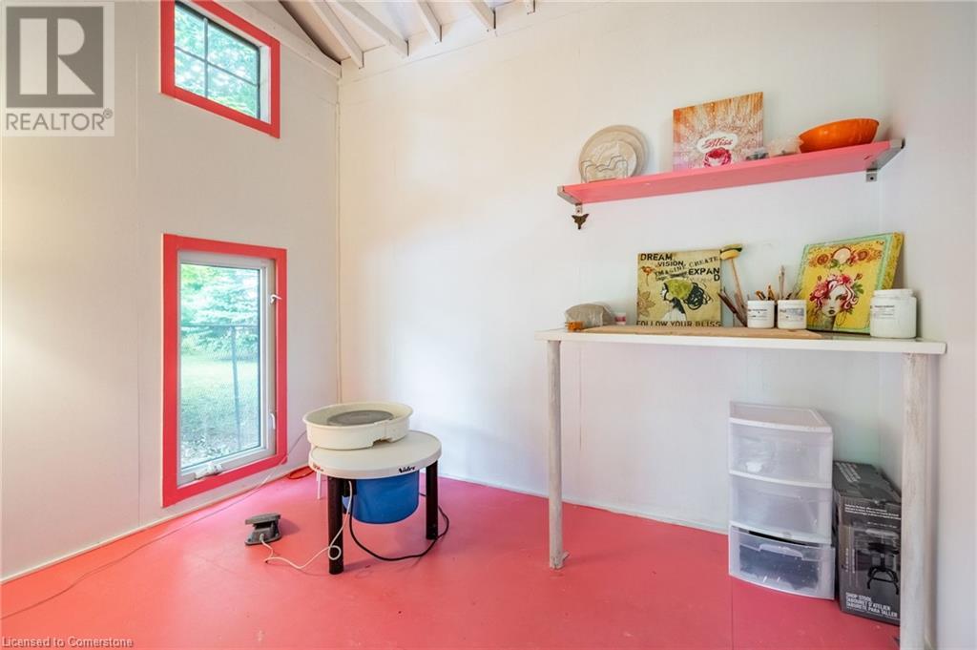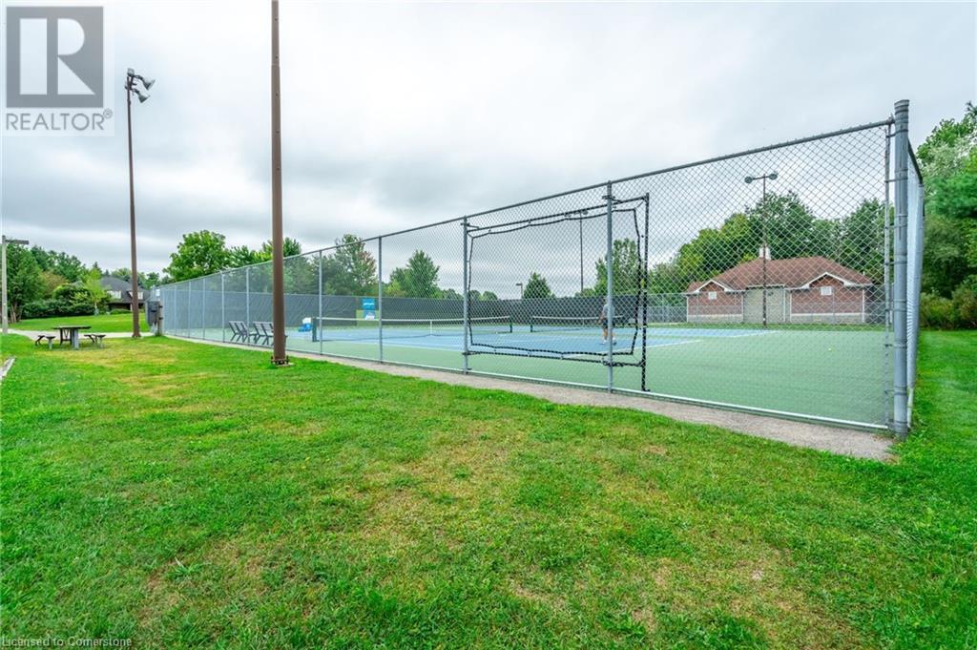4 Bedroom
4 Bathroom
3465 sqft
2 Level
Inground Pool
Forced Air
$2,488,000
Are you looking for the perfect family community to call home? This gorgeous dwelling in the coveted Palomino Estates boasts 3500 square feet above grade of chic yet cozy family living. The main level features a beautiful kitchen with servers and coffee bar overlooking an impressive family room with built-ins and fireplace. A separate living room, office and expansive dining room complete this level. Ascend the stairs to four spacious bedrooms and the primary suite considered your own personal haven. A loft area offers an opportunity for a second office or a peaceful spot to read a book. The lower level has a separate side entrance with a large family room with gas fireplace, a full kitchen and a 5th bedroom with additional laundry facilities. Entertaining is a delight in this magnificent backyard oasis with a 20 x 40 heated in-ground salt water pool, and cabana. Privacy and serenity are abundant with this property. Great curb appeal and great value! Let's get you home! (id:57134)
Property Details
|
MLS® Number
|
XH4205274 |
|
Property Type
|
Single Family |
|
EquipmentType
|
Water Heater |
|
Features
|
Paved Driveway, Country Residential |
|
ParkingSpaceTotal
|
10 |
|
PoolType
|
Inground Pool |
|
RentalEquipmentType
|
Water Heater |
Building
|
BathroomTotal
|
4 |
|
BedroomsAboveGround
|
4 |
|
BedroomsTotal
|
4 |
|
ArchitecturalStyle
|
2 Level |
|
BasementDevelopment
|
Finished |
|
BasementType
|
Full (finished) |
|
ConstructedDate
|
1999 |
|
ConstructionStyleAttachment
|
Detached |
|
ExteriorFinish
|
Brick |
|
FoundationType
|
Poured Concrete |
|
HalfBathTotal
|
1 |
|
HeatingFuel
|
Natural Gas |
|
HeatingType
|
Forced Air |
|
StoriesTotal
|
2 |
|
SizeInterior
|
3465 Sqft |
|
Type
|
House |
|
UtilityWater
|
Municipal Water |
Parking
Land
|
Acreage
|
No |
|
Sewer
|
Septic System |
|
SizeDepth
|
176 Ft |
|
SizeFrontage
|
117 Ft |
|
SizeTotalText
|
1/2 - 1.99 Acres |
Rooms
| Level |
Type |
Length |
Width |
Dimensions |
|
Second Level |
Primary Bedroom |
|
|
11'10'' x 18' |
|
Second Level |
Office |
|
|
6' x 8'3'' |
|
Second Level |
Family Room |
|
|
12'1'' x 20'9'' |
|
Second Level |
Bedroom |
|
|
14' x 11'10'' |
|
Second Level |
Bedroom |
|
|
14'3'' x 13' |
|
Second Level |
Bedroom |
|
|
14'8'' x 19'9'' |
|
Second Level |
5pc Bathroom |
|
|
11'9'' x 14'8'' |
|
Second Level |
4pc Bathroom |
|
|
7'11'' x 8'3'' |
|
Basement |
Cold Room |
|
|
8'2'' x 6' |
|
Basement |
Den |
|
|
11'2'' x 25'2'' |
|
Basement |
4pc Bathroom |
|
|
4'10'' x 12'4'' |
|
Main Level |
Office |
|
|
10'11'' x 11' |
|
Main Level |
Laundry Room |
|
|
10'3'' x 8'3'' |
|
Main Level |
Kitchen |
|
|
10'5'' x 14' |
|
Main Level |
Foyer |
|
|
8' x 12'9'' |
|
Main Level |
Family Room |
|
|
19'6'' x 12' |
|
Main Level |
Dining Room |
|
|
11'11'' x 14'1'' |
|
Main Level |
Breakfast |
|
|
9'3'' x 14' |
|
Main Level |
2pc Bathroom |
|
|
4'6'' x 5'7'' |
https://www.realtor.ca/real-estate/27426491/3-oldenburg-road-carlisle
RE/MAX Escarpment Realty Inc.
1470 Centre Road #2a
Carlisle,
Ontario
L0R 1H2
(905) 631-8118

