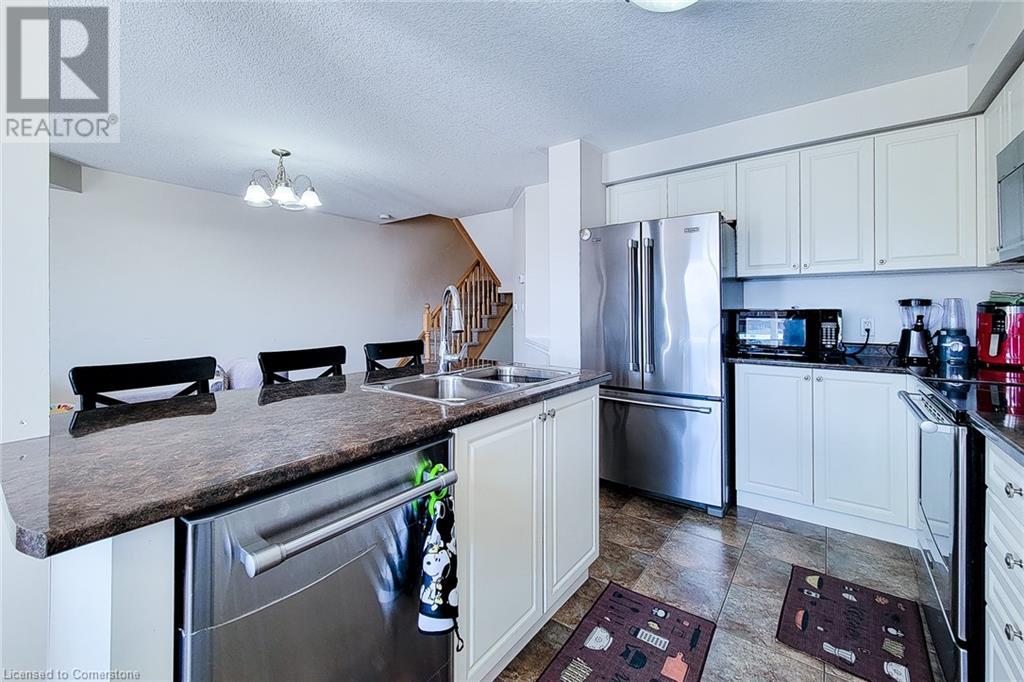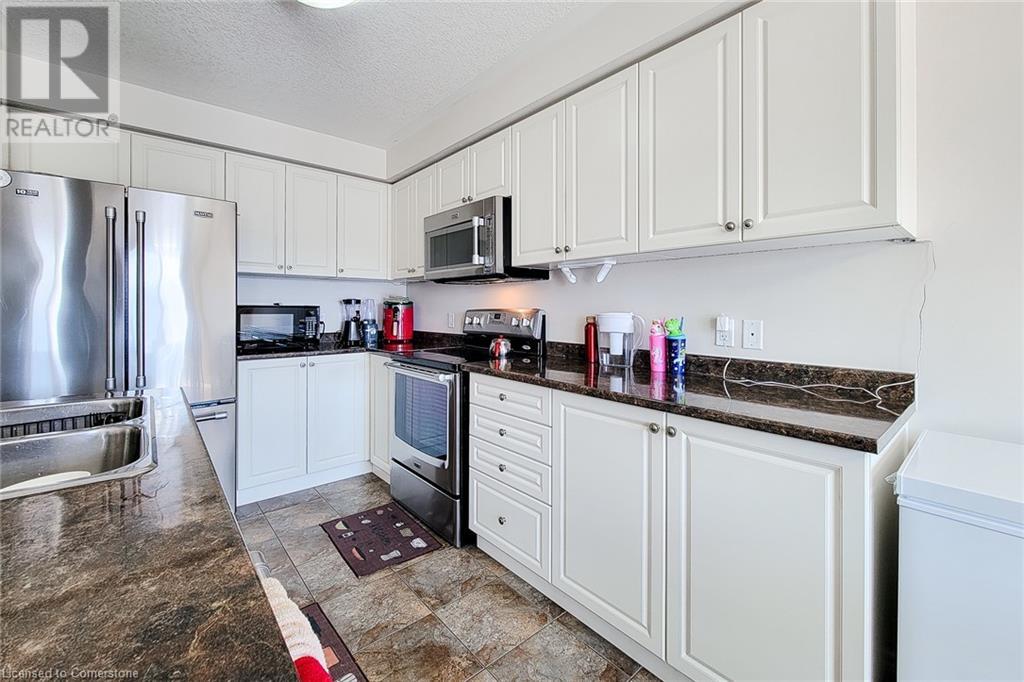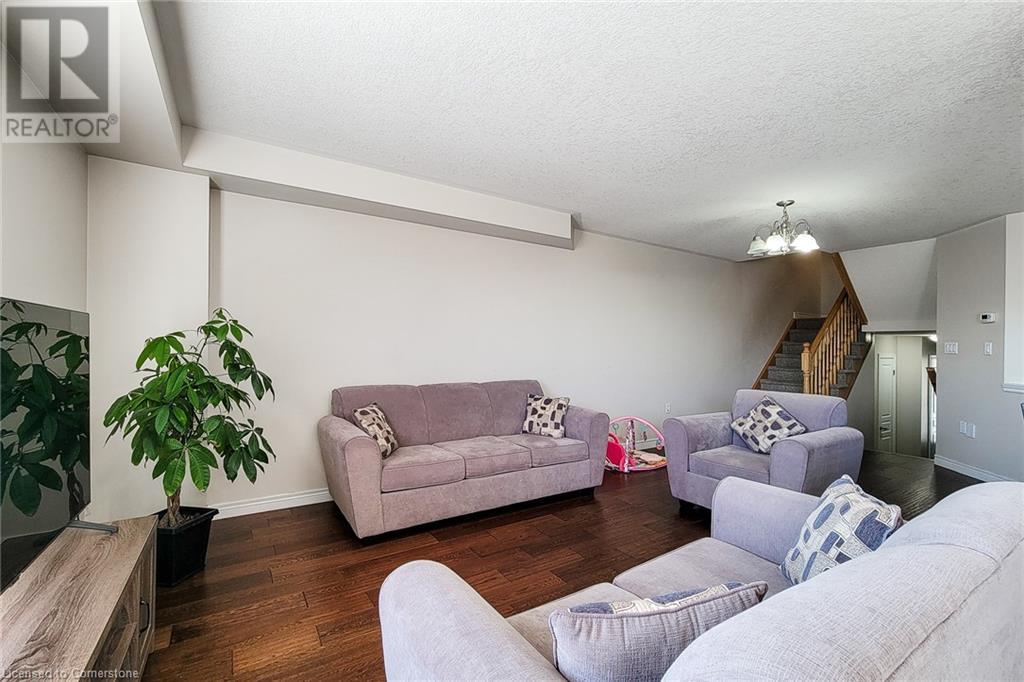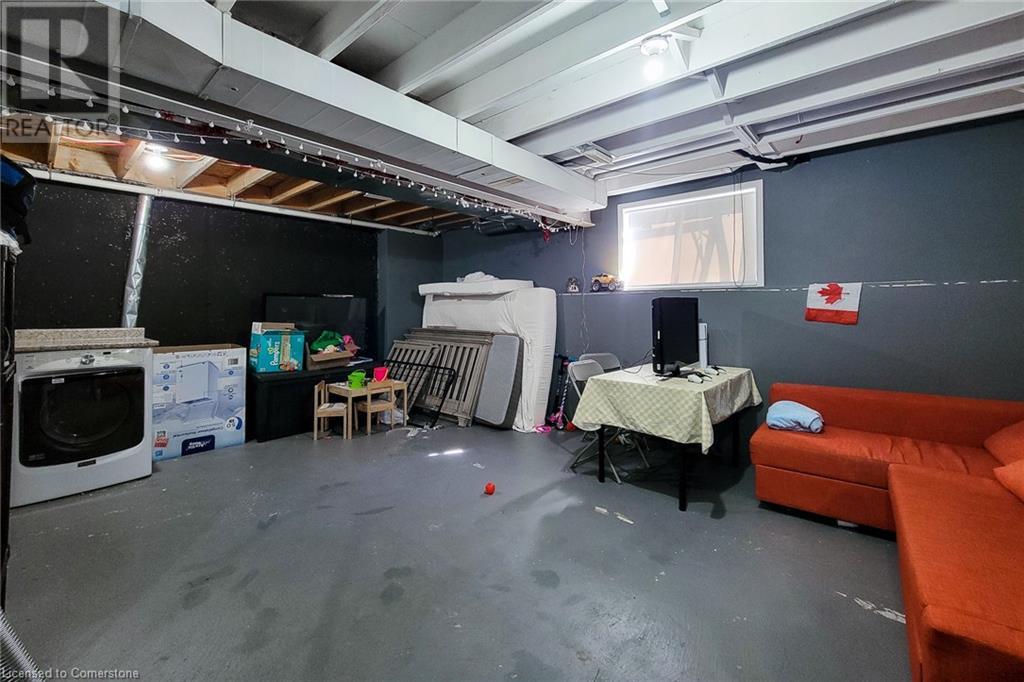3 Bedroom
3 Bathroom
1510 sqft
2 Level
Forced Air
$769,000
Don't miss out on this amazing chance to live in the highly desirable Summit Park neighbourhood, close to everything you need. This freehold townhouse features 3 cosy bedrooms and 2.5 bathrooms, offering a warm and welcoming space for your family. The open-concept layout is perfect for hanging out with friends or spending quality time together. You'll love the beautiful kitchen with its sleek stainless steel appliances, and the gorgeous flooring on the main level and the master bedroom adds a stylish touch. The backyard is a great spot to relax, with a tall fence for privacy, a concrete patio, and a pergola that's perfect for outdoor lounging. The basement is partially finished, just waiting for your personal touch to make it your own. This home is a joy to show, with generously sized rooms (all measurements are approximate). Make this lovely place your new home! (id:57134)
Property Details
|
MLS® Number
|
XH4205224 |
|
Property Type
|
Single Family |
|
EquipmentType
|
Water Heater |
|
Features
|
Paved Driveway |
|
ParkingSpaceTotal
|
2 |
|
RentalEquipmentType
|
Water Heater |
Building
|
BathroomTotal
|
3 |
|
BedroomsAboveGround
|
3 |
|
BedroomsTotal
|
3 |
|
ArchitecturalStyle
|
2 Level |
|
BasementDevelopment
|
Partially Finished |
|
BasementType
|
Full (partially Finished) |
|
ConstructedDate
|
2015 |
|
ConstructionStyleAttachment
|
Attached |
|
ExteriorFinish
|
Brick, Stucco |
|
FoundationType
|
Poured Concrete |
|
HalfBathTotal
|
1 |
|
HeatingFuel
|
Natural Gas |
|
HeatingType
|
Forced Air |
|
StoriesTotal
|
2 |
|
SizeInterior
|
1510 Sqft |
|
Type
|
Row / Townhouse |
|
UtilityWater
|
Municipal Water |
Parking
Land
|
Acreage
|
No |
|
Sewer
|
Municipal Sewage System |
|
SizeDepth
|
96 Ft |
|
SizeFrontage
|
20 Ft |
|
SizeTotalText
|
Under 1/2 Acre |
Rooms
| Level |
Type |
Length |
Width |
Dimensions |
|
Second Level |
4pc Bathroom |
|
|
' x ' |
|
Second Level |
Bedroom |
|
|
9'4'' x 12'6'' |
|
Second Level |
Bedroom |
|
|
10'0'' x 14'0'' |
|
Second Level |
3pc Bathroom |
|
|
' x ' |
|
Second Level |
Primary Bedroom |
|
|
12'8'' x 16'6'' |
|
Main Level |
2pc Bathroom |
|
|
' x ' |
|
Main Level |
Dining Room |
|
|
8'8'' x 10'6'' |
|
Main Level |
Living Room/dining Room |
|
|
11'0'' x 21'8'' |
|
Main Level |
Kitchen |
|
|
11'0'' x 8'8'' |
https://www.realtor.ca/real-estate/27426527/85-charleswood-crescent-hamilton




































