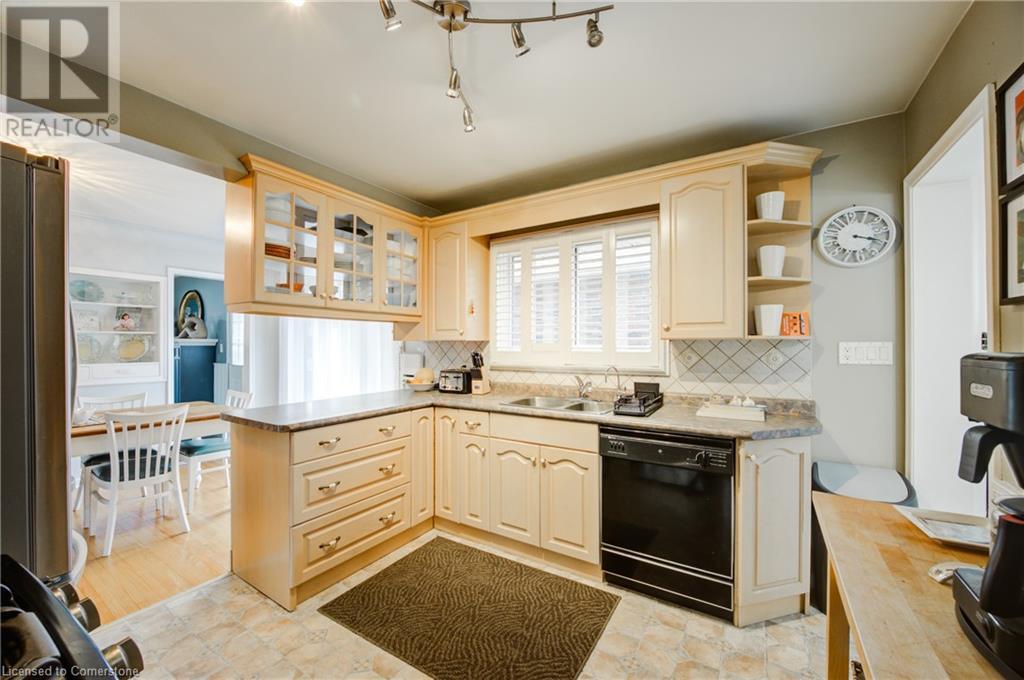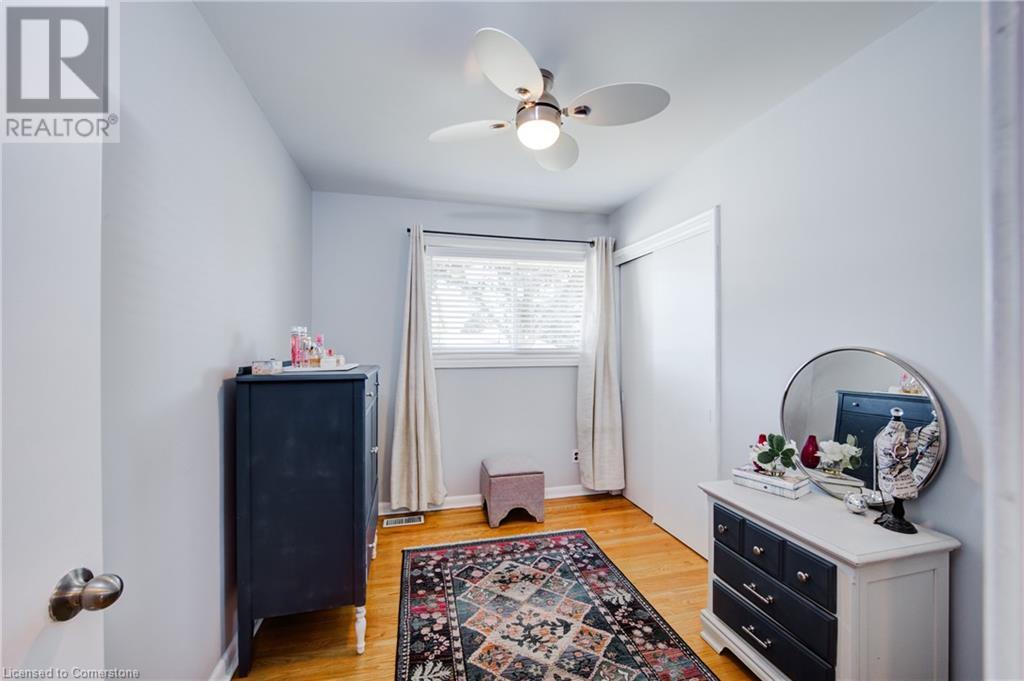3 Bedroom
2 Bathroom
1354 sqft
Bungalow
Forced Air
$729,000
Discover the perfect blend of comfort and relaxation at this lovely 2+1 bed, 2-bath bungalow that offers cozy living spaces and a serene outdoor retreat. Step into a warm and inviting living room, where natural light pours in through large windows, creating a bright and airy atmosphere. The open-concept layout seamlessly connects the living area to the dining space, making it perfect for both everyday living and entertaining. The kitchen is a functional and stylish space, featuring modern appliances and ample cabinetry. The finished basement adds valuable living space, featuring a third bedroom with a full bathroom. Other features include sprinkler system, 2 fireplaces, gas stove and office/den on the main floor. The screened-in hot tub is the perfect place to unwind after a long day and the spacious deck provides plenty of room for outdoor dining, barbecues, and gatherings with friends and family. The well-maintained yard is ideal for gardening, play, or simply enjoying the fresh air. (id:57134)
Property Details
|
MLS® Number
|
XH4205182 |
|
Property Type
|
Single Family |
|
EquipmentType
|
None |
|
Features
|
Paved Driveway, No Driveway |
|
ParkingSpaceTotal
|
4 |
|
RentalEquipmentType
|
None |
Building
|
BathroomTotal
|
2 |
|
BedroomsAboveGround
|
2 |
|
BedroomsBelowGround
|
1 |
|
BedroomsTotal
|
3 |
|
ArchitecturalStyle
|
Bungalow |
|
BasementDevelopment
|
Finished |
|
BasementType
|
Full (finished) |
|
ConstructionStyleAttachment
|
Detached |
|
ExteriorFinish
|
Brick |
|
FoundationType
|
Poured Concrete |
|
HalfBathTotal
|
1 |
|
HeatingFuel
|
Natural Gas |
|
HeatingType
|
Forced Air |
|
StoriesTotal
|
1 |
|
SizeInterior
|
1354 Sqft |
|
Type
|
House |
|
UtilityWater
|
Municipal Water |
Land
|
Acreage
|
No |
|
Sewer
|
Municipal Sewage System |
|
SizeDepth
|
62 Ft |
|
SizeFrontage
|
141 Ft |
|
SizeTotalText
|
Under 1/2 Acre |
|
SoilType
|
Clay |
Rooms
| Level |
Type |
Length |
Width |
Dimensions |
|
Basement |
Laundry Room |
|
|
11'2'' x 14'6'' |
|
Basement |
Family Room |
|
|
13'3'' x 31'1'' |
|
Basement |
3pc Bathroom |
|
|
' x ' |
|
Basement |
Bedroom |
|
|
11'4'' x 15'6'' |
|
Main Level |
Den |
|
|
14'9'' x 11' |
|
Main Level |
2pc Bathroom |
|
|
' x ' |
|
Main Level |
Bedroom |
|
|
10'6'' x 7'10'' |
|
Main Level |
Primary Bedroom |
|
|
10'9'' x 9'9'' |
|
Main Level |
Family Room |
|
|
23'5'' x 12'1'' |
|
Main Level |
Dining Room |
|
|
11'4'' x 8'6'' |
|
Main Level |
Living Room |
|
|
11'11'' x 19'11'' |
|
Main Level |
Kitchen |
|
|
10'10'' x 9'4'' |
https://www.realtor.ca/real-estate/27426558/3-joysey-street-brantford
New Era Real Estate
171 Lakeshore Road E. Unit 14
Mississauga,
Ontario
L5G 4T9
(416) 508-9929












































