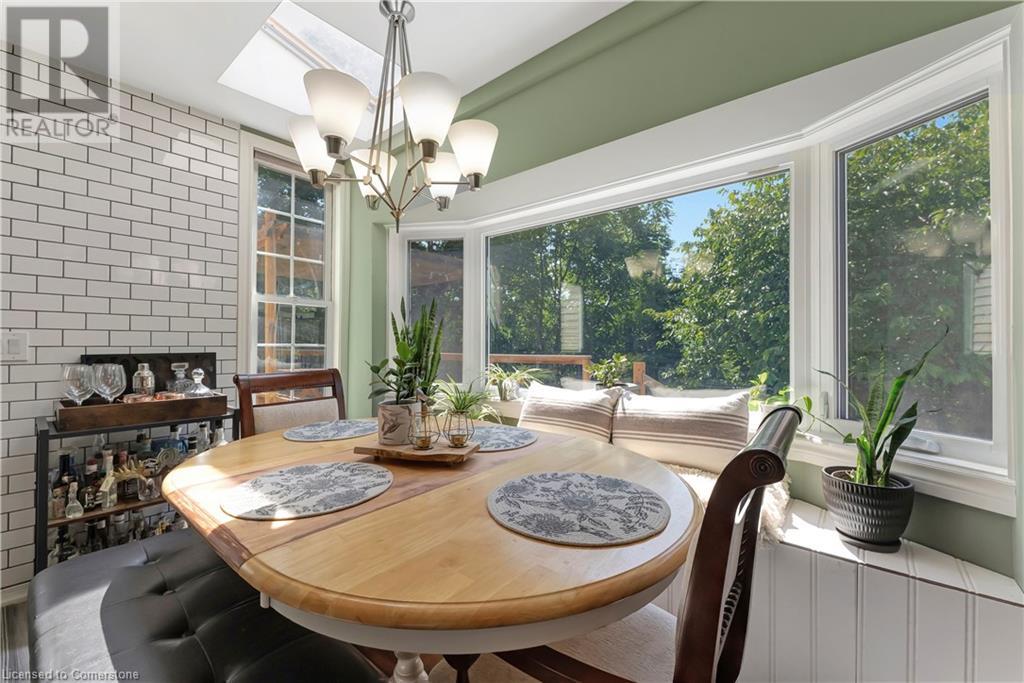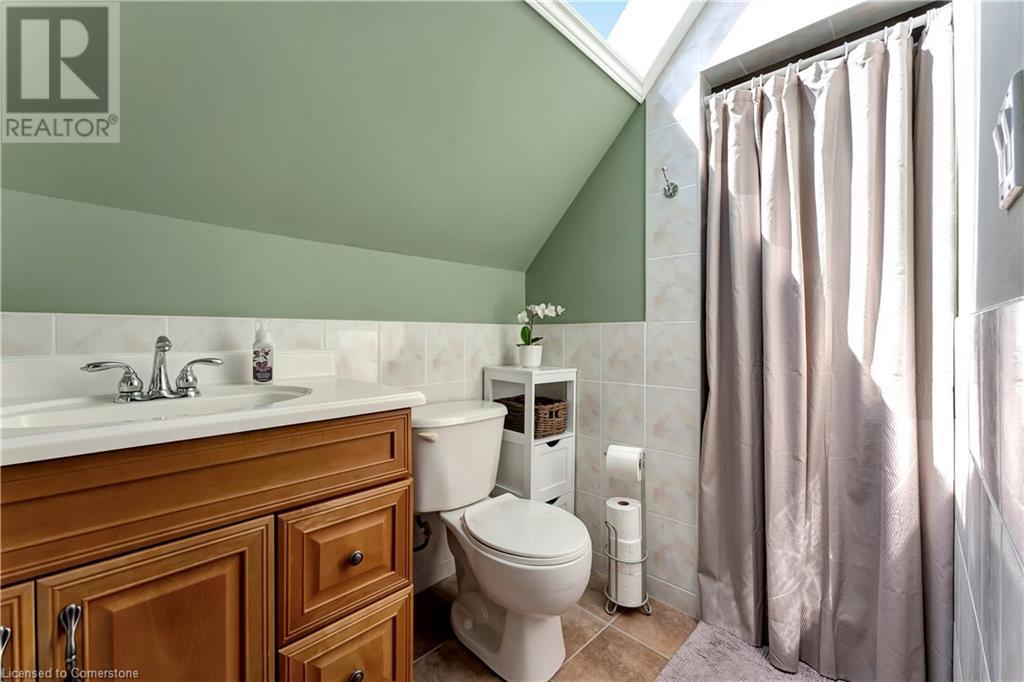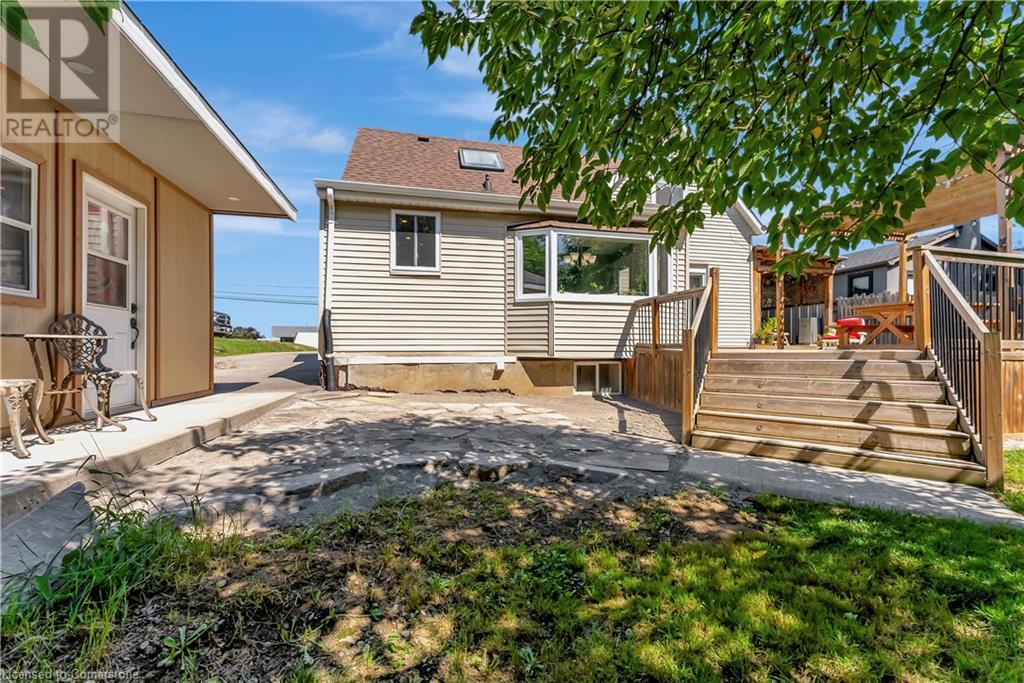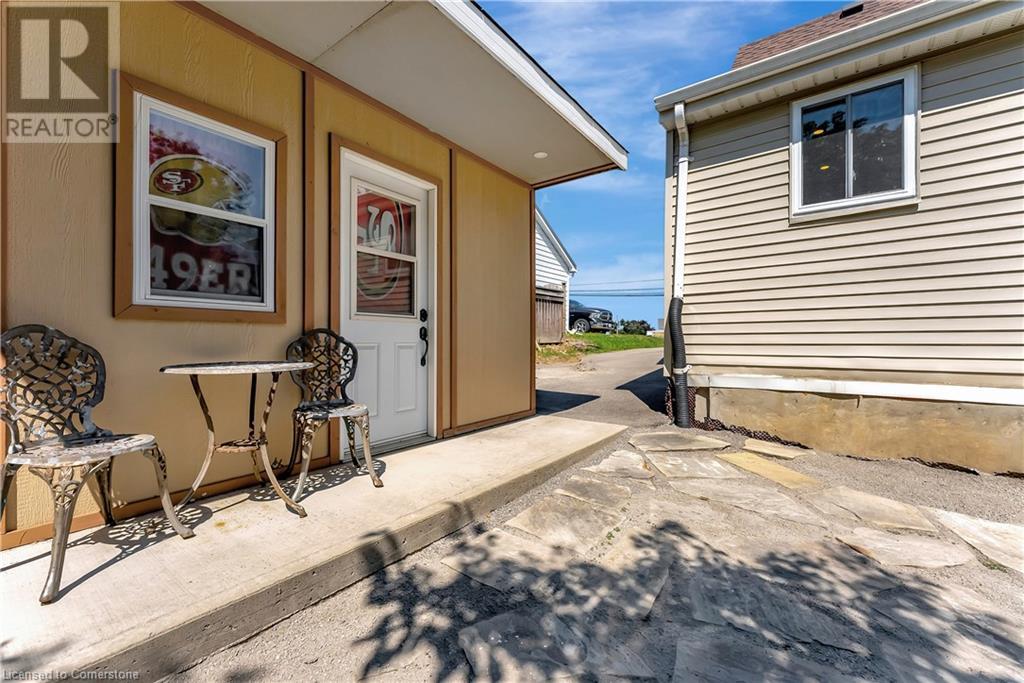2588 King Street E Hamilton, Ontario L8K 1Y2
$599,000
Situated in Hamilton's picturesque Vincent Neighbourhood, this exceptional 3-bedroom, 2-bathroom home offers approximately 1793 square feet of beautifully designed above grade living space. The open-concept main floor is a highlight, featuring a seamless flow between living, dining, & kitchen areas(additional walk out from kitchen). An abundance of gorgeous new windows flood the space with natural light, creating a warm and inviting atmosphere throughout. The main level also includes a generous primary bedroom with a walk-out to a large deck, perfect for enjoying the tranquility of your private ravine forest lot. Additional features include a newly constructed shed-Could it be easily converted into a garage? Private double-wide parking for up to 6 vehicles, offering exceptional convenience. Enjoy easy access to the Redhill Expressway & QEW for effortless commuting. The home is also well-positioned near numerous schools, shopping options, and just up the street from St. Joseph's Health Care Centre. Discover the perfect blend of historic allure and modern comfort in this exceptional home. (id:57134)
Property Details
| MLS® Number | XH4205179 |
| Property Type | Single Family |
| EquipmentType | Furnace, Water Heater |
| Features | Paved Driveway |
| ParkingSpaceTotal | 6 |
| RentalEquipmentType | Furnace, Water Heater |
| Structure | Shed |
Building
| BathroomTotal | 2 |
| BedroomsAboveGround | 3 |
| BedroomsTotal | 3 |
| ArchitecturalStyle | 2 Level |
| BasementDevelopment | Unfinished |
| BasementType | Full (unfinished) |
| ConstructionStyleAttachment | Detached |
| ExteriorFinish | Aluminum Siding |
| FoundationType | Unknown |
| HeatingFuel | Natural Gas |
| HeatingType | Forced Air |
| StoriesTotal | 2 |
| SizeInterior | 1793 Sqft |
| Type | House |
| UtilityWater | Municipal Water |
Land
| Acreage | No |
| Sewer | Municipal Sewage System |
| SizeDepth | 88 Ft |
| SizeFrontage | 50 Ft |
| SizeTotalText | Under 1/2 Acre |
Rooms
| Level | Type | Length | Width | Dimensions |
|---|---|---|---|---|
| Second Level | 3pc Bathroom | ' x ' | ||
| Second Level | Bedroom | 15' x 18'8'' | ||
| Second Level | Bedroom | 8'7'' x 10'9'' | ||
| Basement | Storage | ' x ' | ||
| Basement | Laundry Room | ' x ' | ||
| Main Level | 4pc Bathroom | ' x ' | ||
| Main Level | Primary Bedroom | 11'8'' x 13'3'' | ||
| Main Level | Living Room | 11'9'' x 18'6'' | ||
| Main Level | Kitchen | 9'3'' x 20'10'' |
https://www.realtor.ca/real-estate/27426561/2588-king-street-e-hamilton
3185 Harvester Rd., Unit #1a
Burlington, Ontario L7N 3N8































