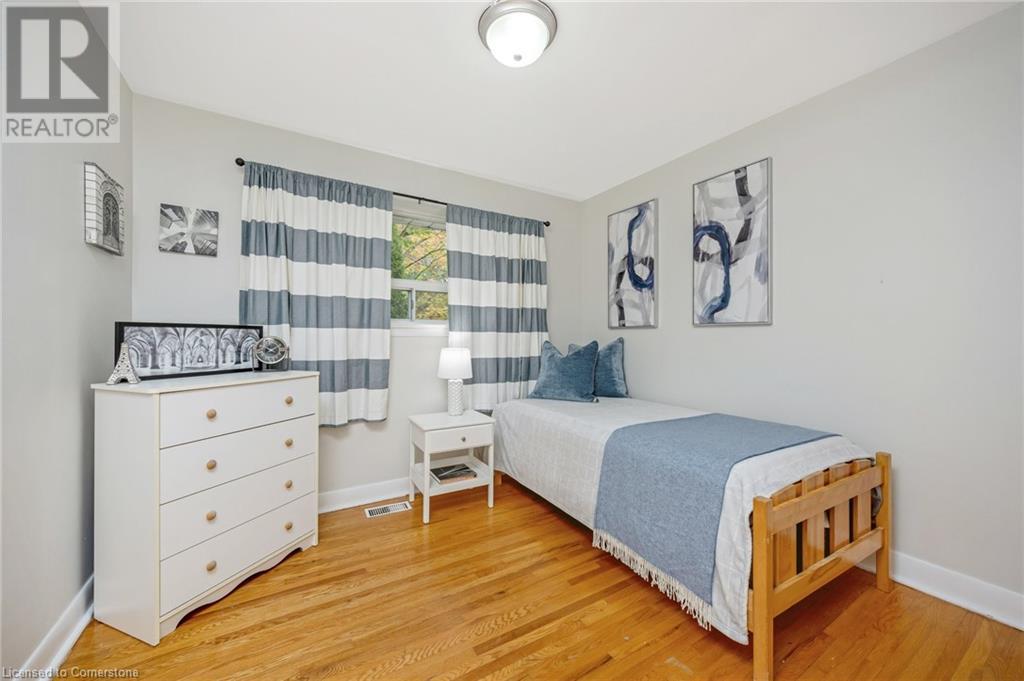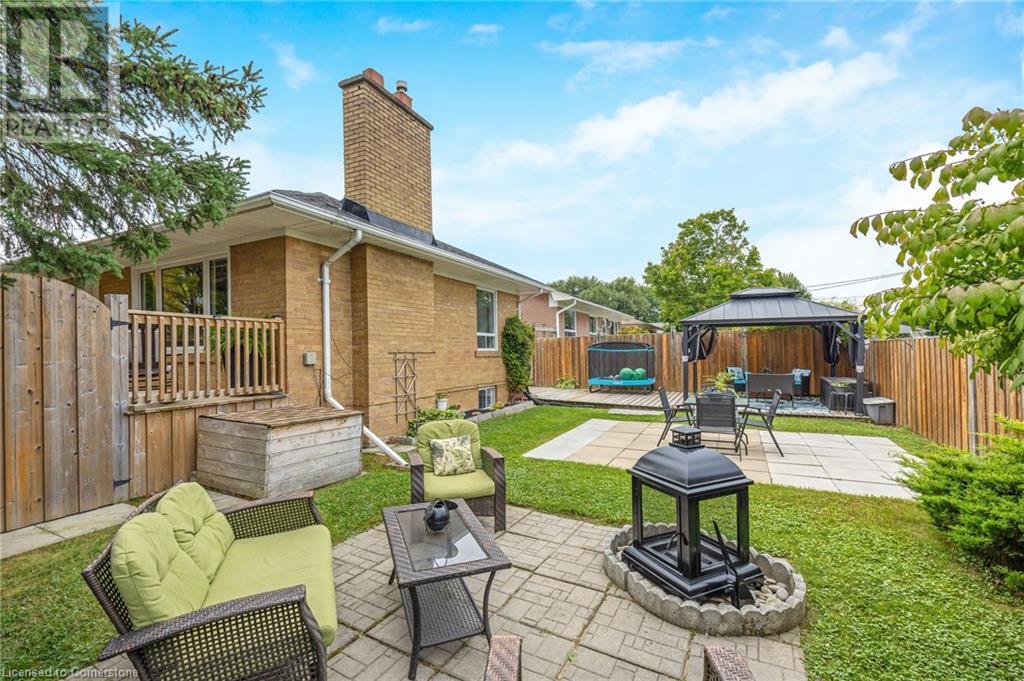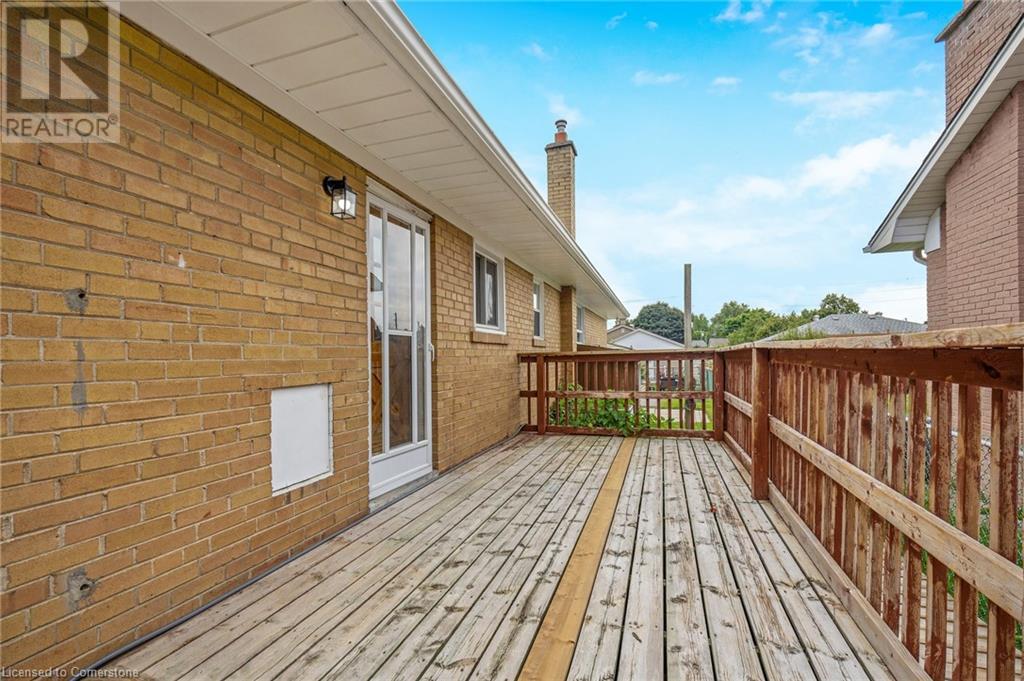162 Prince Charles Drive Georgetown, Ontario L7G 3W2
$929,900
Fantastic 3 bedroom brick bungalow on a desirable tree lined street in the heart of Georgetown. As you walk to the front door you're welcomed by beautiful gardens, mature trees and a roomy porch. Great layout with hardwood throughout the main level. Living room complete with a gas fireplace and dining room has a pantry closet for extra storage. Lovingly maintained with many updates done over the years. The basement has 2 separate entrances to a great space with the potential to convert to a rentable unit or an in-law suite already offering a 4 piece bathroom and cupboards with a sink in a perfect spot for a full second kitchen. If you need extra parking, you've got it with 4 car driveway parking plus a garage spot. There is a loft the runs above the garage that offers tons of storage space. Unwind at the end of the day on your choice of porch, deck or enjoy the privacy of the backyard in one of the seating areas including the option of a covered area under the gazebo. Excellent location close to schools, parks, downtown shops and restaurants, farmer's market, cedarvale park, golf, go station and all amenities. Furnace and A/C ('23) Roof ('23) Driveway/Fence/Veranda ('20) Shed ('23) Updated Windows (id:57134)
Property Details
| MLS® Number | XH4205139 |
| Property Type | Single Family |
| AmenitiesNearBy | Golf Nearby, Hospital, Park, Schools |
| EquipmentType | Water Heater |
| Features | Paved Driveway |
| ParkingSpaceTotal | 5 |
| RentalEquipmentType | Water Heater |
Building
| BathroomTotal | 2 |
| BedroomsAboveGround | 3 |
| BedroomsBelowGround | 1 |
| BedroomsTotal | 4 |
| ArchitecturalStyle | Bungalow |
| BasementDevelopment | Finished |
| BasementType | Full (finished) |
| ConstructionStyleAttachment | Detached |
| ExteriorFinish | Brick |
| FoundationType | Block |
| HeatingFuel | Natural Gas |
| HeatingType | Forced Air |
| StoriesTotal | 1 |
| SizeInterior | 1108 Sqft |
| Type | House |
| UtilityWater | Municipal Water |
Parking
| Attached Garage |
Land
| Acreage | No |
| LandAmenities | Golf Nearby, Hospital, Park, Schools |
| Sewer | Municipal Sewage System |
| SizeDepth | 60 Ft |
| SizeFrontage | 110 Ft |
| SizeTotalText | Under 1/2 Acre |
Rooms
| Level | Type | Length | Width | Dimensions |
|---|---|---|---|---|
| Basement | 4pc Bathroom | ' x ' | ||
| Basement | Den | 8'5'' x 10'8'' | ||
| Basement | Bedroom | 12'10'' x 14'7'' | ||
| Basement | Eat In Kitchen | 11'5'' x 9'10'' | ||
| Basement | Family Room | 20'10'' x 10'5'' | ||
| Main Level | 4pc Bathroom | ' x ' | ||
| Main Level | Bedroom | 10'3'' x 8'11'' | ||
| Main Level | Bedroom | 10'10'' x 9'10'' | ||
| Main Level | Primary Bedroom | 15' x 10'5'' | ||
| Main Level | Kitchen | 10'10'' x 9'9'' | ||
| Main Level | Dining Room | 10'11'' x 6'10'' | ||
| Main Level | Living Room | 15'8'' x 12'3'' |
https://www.realtor.ca/real-estate/27426592/162-prince-charles-drive-georgetown
3185 Harvester Rd., Unit #1a
Burlington, Ontario L7N 3N8
3185 Harvester Rd., Unit #1a
Burlington, Ontario L7N 3N8


































