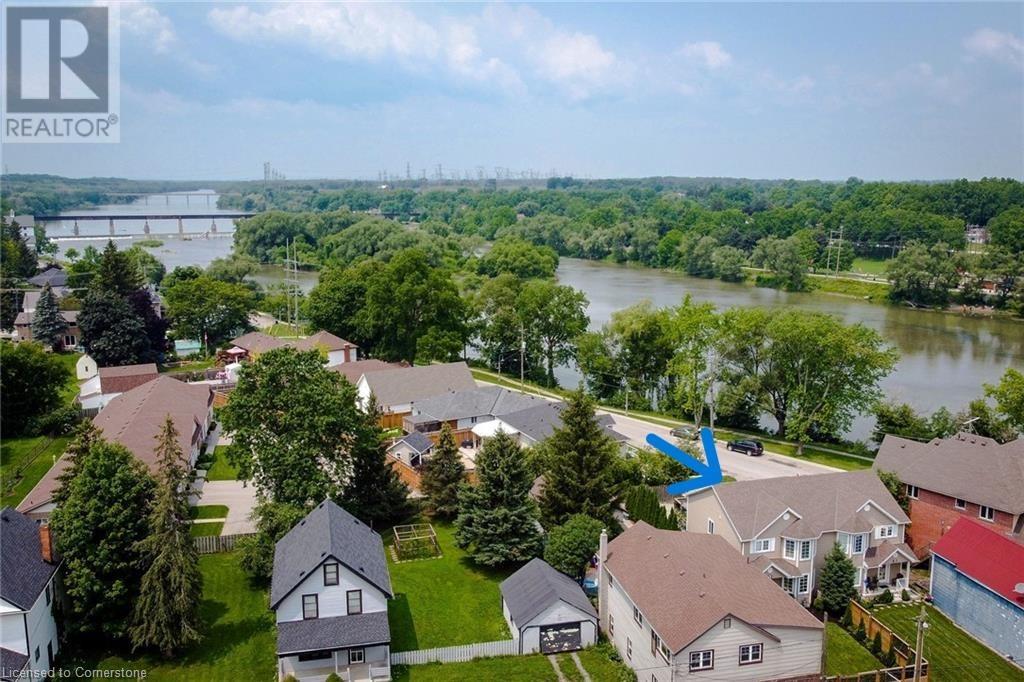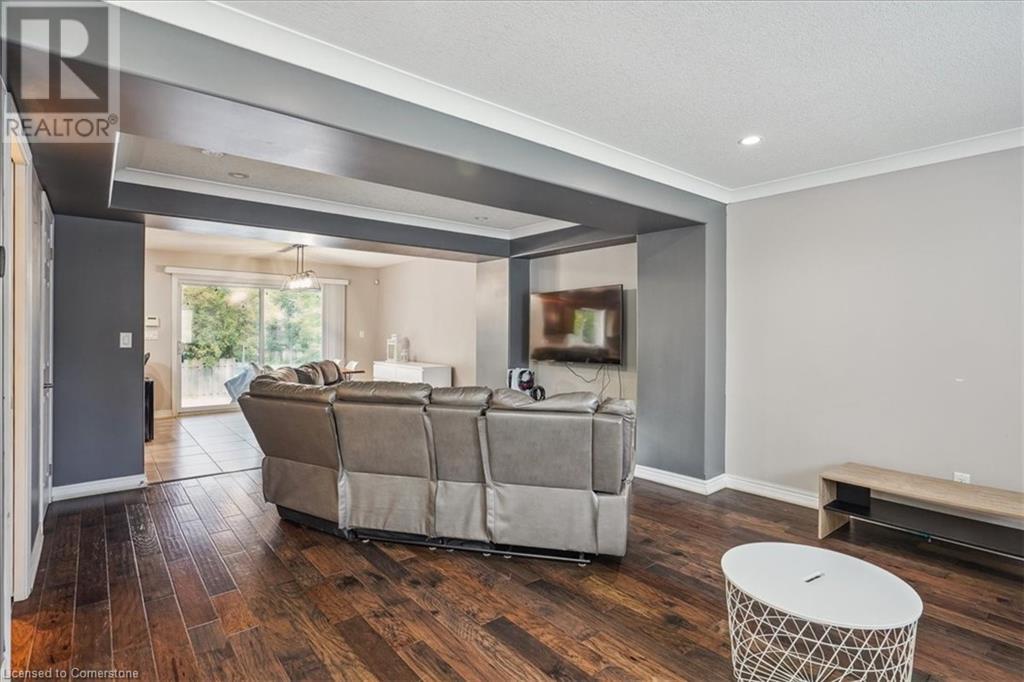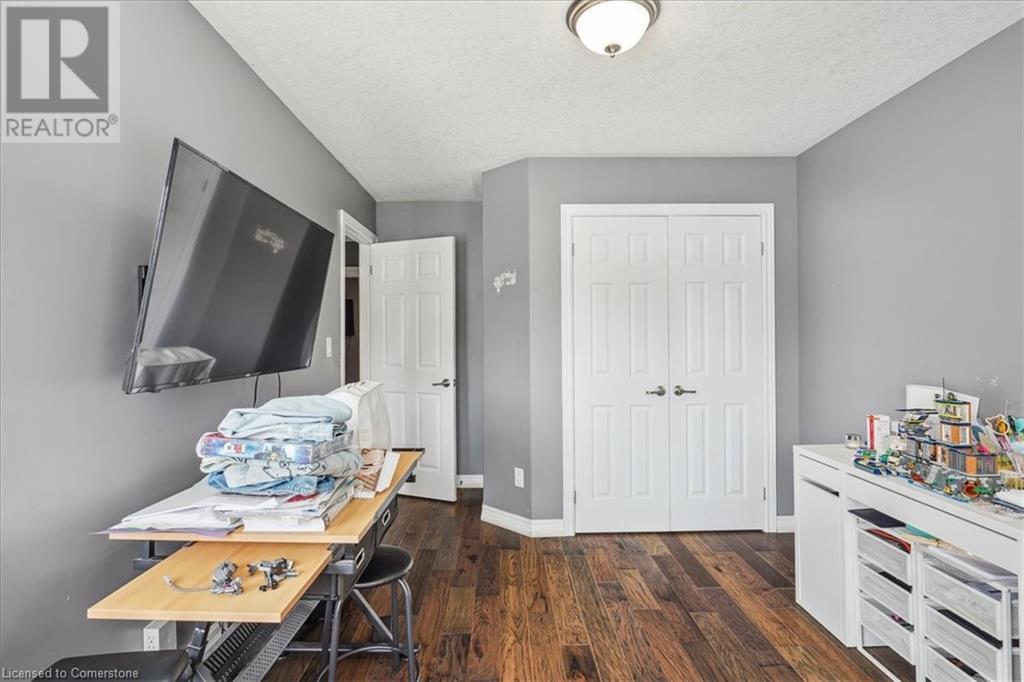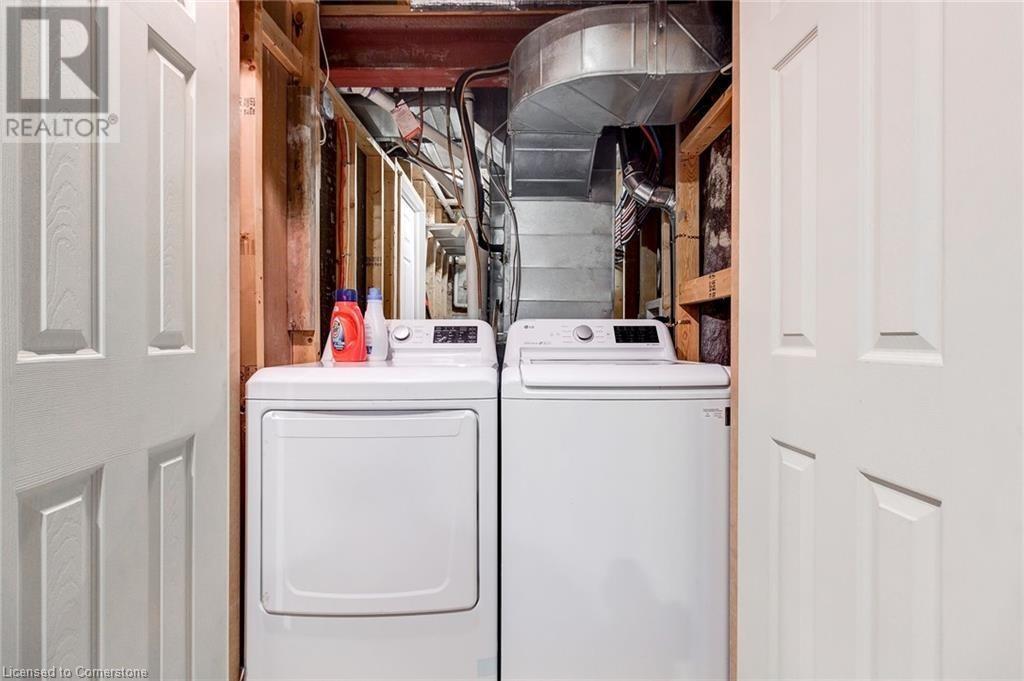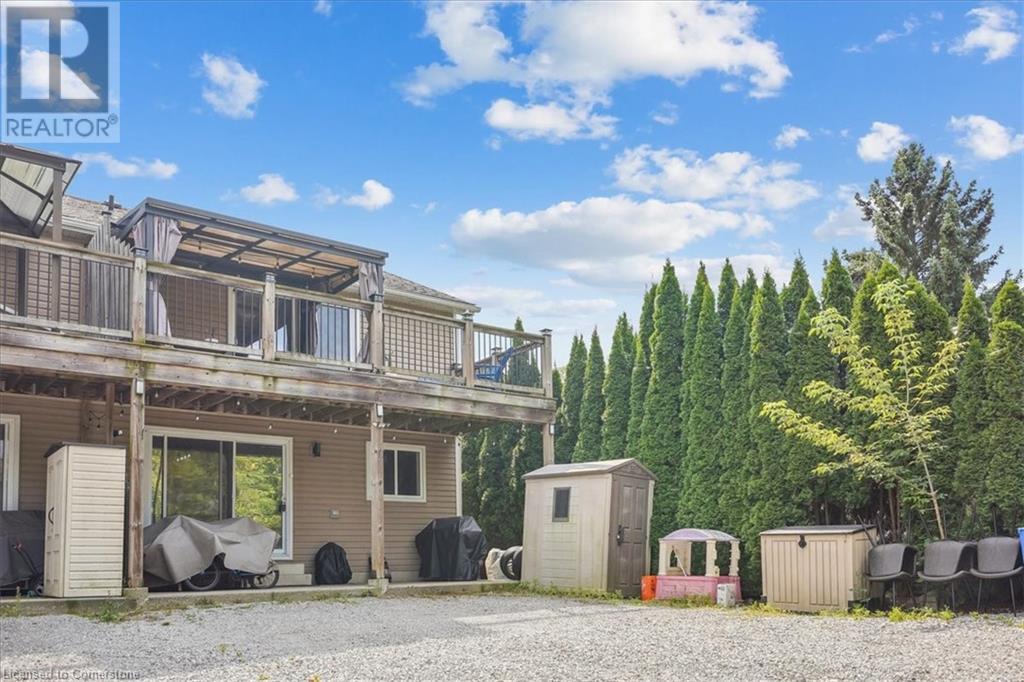15 Argyle Street S Caledonia, Ontario N3W 1J1
$649,888
Discover this stunning semi-detached home, nestled in the heart of Caledonia. This spacious 4-bedroom, 2.5 bathroom gem is designed for modern living, offering everything a growing family or discerning buyer could want. As you enter, you'll be greeted by a bright and airy open-concept living space, perfect for family gatherings or cozy nights in. The contemporary kitchen, complete with a sleek cabinetry, ample counter space, and stainless steel appliances, makes cooking a joy. Upstairs, the master bedroom is a true sanctuary, featuring a private walk-out balcony. Imagine enjoying your morning coffee or winding down in the evening with a tranquil view, all from the comfort of your own bedroom. The additional 3 bedrooms are generously sized, providing plenty of room for family, guests, or a home office. The fully finished basement offers even more living space, ideal for a media room, play area, or fitness zone - the possibilities are endless. Outside, the private backyard is perfect for summer barbeques or simply relaxing in your own green space. Located in a well-established, family-friendly neighborhood, this home is just minutes from top-rated schools, parks, shopping, and all the amenities Caledonia has to offer. Plus, with easy access to major highways, you're just a short drive from the city's attractions. Don't miss out on the chance to call this beautiful property your own. Schedule a viewing today & fall in love with everything this Caledonia home has to offer! RTSA. (id:57134)
Property Details
| MLS® Number | XH4205041 |
| Property Type | Single Family |
| AmenitiesNearBy | Beach, Golf Nearby, Hospital, Marina, Park, Place Of Worship, Public Transit, Schools |
| EquipmentType | Water Heater |
| Features | Crushed Stone Driveway, No Driveway |
| ParkingSpaceTotal | 2 |
| RentalEquipmentType | Water Heater |
Building
| BathroomTotal | 3 |
| BedroomsAboveGround | 3 |
| BedroomsBelowGround | 1 |
| BedroomsTotal | 4 |
| ArchitecturalStyle | 2 Level |
| BasementDevelopment | Finished |
| BasementType | Full (finished) |
| ConstructedDate | 2011 |
| ConstructionStyleAttachment | Semi-detached |
| ExteriorFinish | Vinyl Siding |
| FoundationType | Poured Concrete |
| HalfBathTotal | 1 |
| HeatingFuel | Natural Gas |
| HeatingType | Forced Air |
| StoriesTotal | 2 |
| SizeInterior | 1536 Sqft |
| Type | House |
| UtilityWater | Municipal Water |
Land
| Acreage | No |
| LandAmenities | Beach, Golf Nearby, Hospital, Marina, Park, Place Of Worship, Public Transit, Schools |
| Sewer | Municipal Sewage System |
| SizeDepth | 113 Ft |
| SizeFrontage | 30 Ft |
| SizeTotalText | Under 1/2 Acre |
| SoilType | Clay |
Rooms
| Level | Type | Length | Width | Dimensions |
|---|---|---|---|---|
| Second Level | Laundry Room | 4'5'' x 3'3'' | ||
| Second Level | 4pc Bathroom | ' x ' | ||
| Second Level | Bedroom | 11'8'' x 9'5'' | ||
| Second Level | Bedroom | 12'2'' x 9'9'' | ||
| Second Level | Primary Bedroom | 19'7'' x 11'11'' | ||
| Basement | Laundry Room | ' x ' | ||
| Basement | 3pc Bathroom | ' x ' | ||
| Basement | Eat In Kitchen | ' x ' | ||
| Basement | Recreation Room | 17'3'' x 14'4'' | ||
| Basement | Bedroom | 11'4'' x 8'10'' | ||
| Main Level | 2pc Bathroom | ' x ' | ||
| Main Level | Dining Room | 12'3'' x 11'11'' | ||
| Main Level | Kitchen | 11'11'' x 9'7'' | ||
| Main Level | Living Room | 18'8'' x 14'2'' | ||
| Main Level | Foyer | ' x ' |
https://www.realtor.ca/real-estate/27426665/15-argyle-street-s-caledonia

1632 Upper James Street
Hamilton, Ontario L9B 1K4








