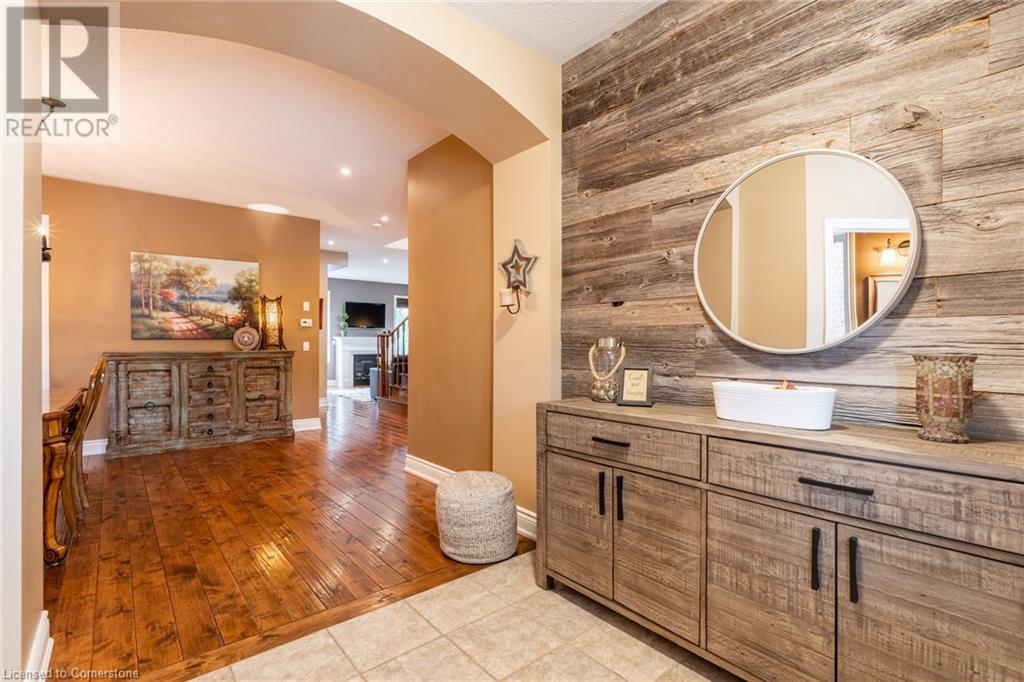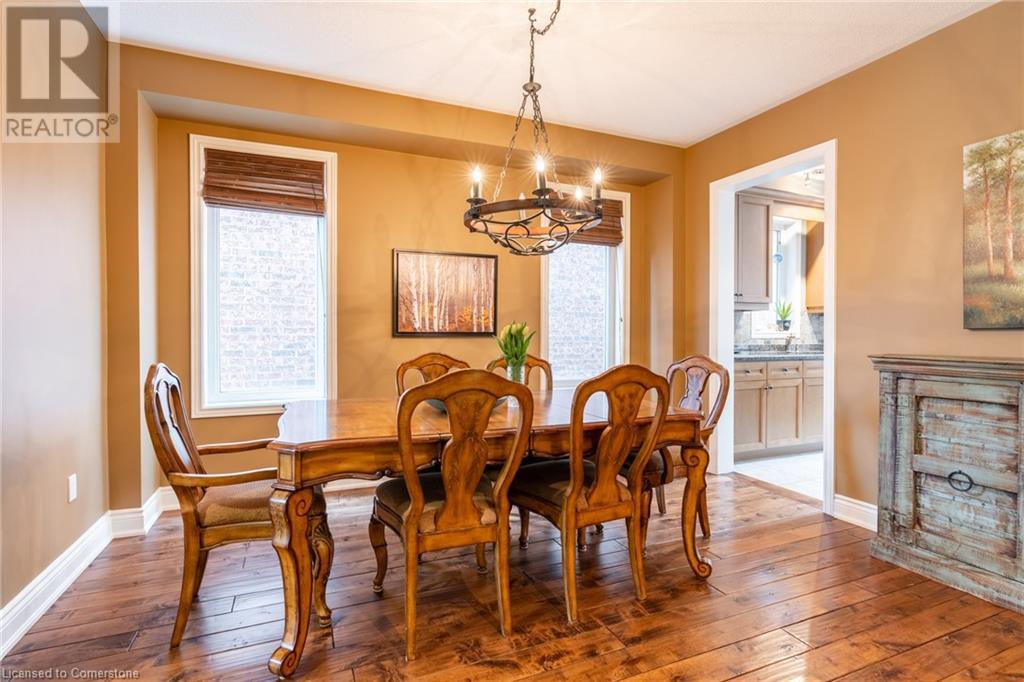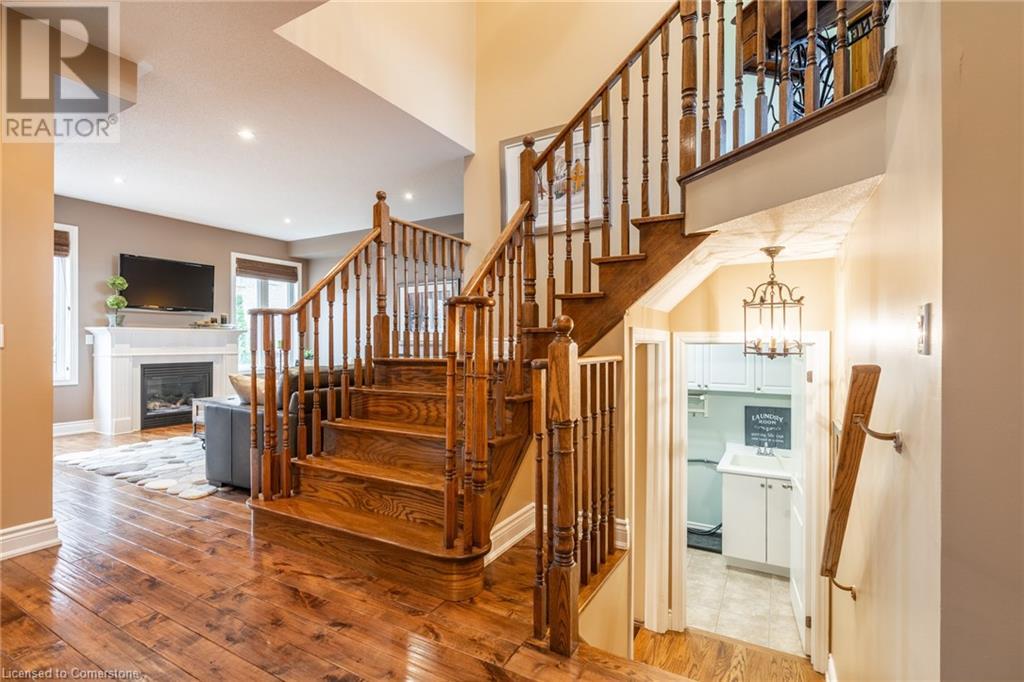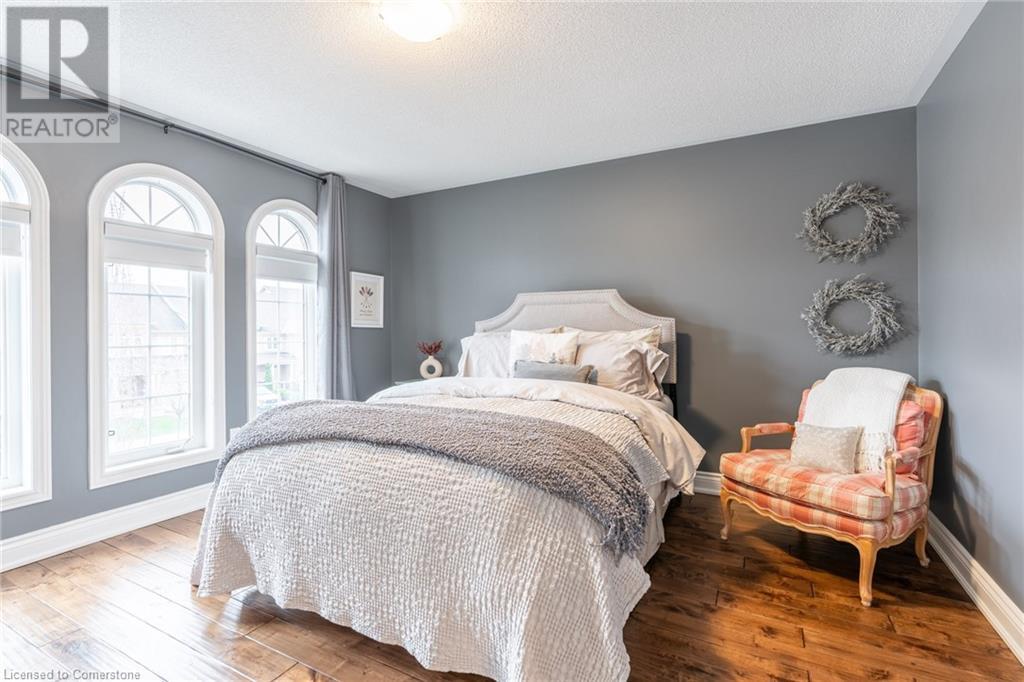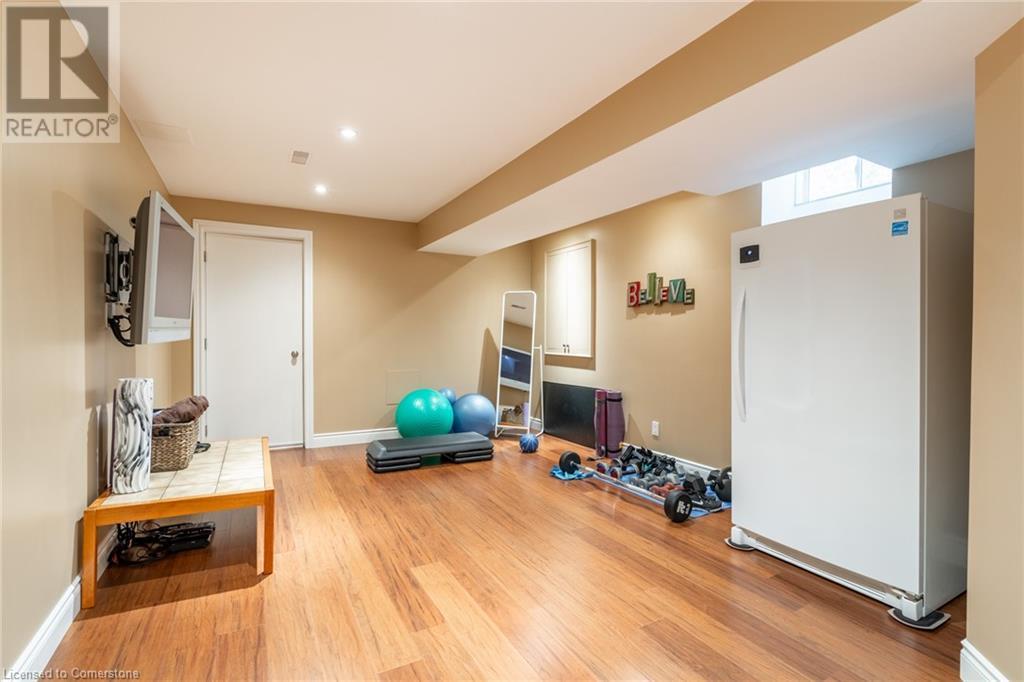5 Bedroom
4 Bathroom
2647 sqft
2 Level
Forced Air
$1,349,900
GIMME MORE OF ONE-NINE-FOUR! As soon as you step foot into 194 Nisbet Boulevard, you’ll know this is where your next story begins. The warm and cozy vibes is its way of welcoming you home. Here, in this oversized 3+2 bedroom home, every corner is the start of a new chapter – laughter-filled afternoons spent in the family room, roomy bedrooms, cozy evenings huddled by the fireplace in the living room, relaxing on the sun-drenched bonus terrace and spending the dog days of summer relaxing in the fully landscaped backyard. The plot of this home lies within the details throughout: desirably carpet-free, hand scraped flooring through the main and upper level, a luxurious master retreat and five-piece ensuite, and main floor laundry. And, you’re not just purchasing a home, you’re securing a spot in one of Waterdown’s most desirable neighbourhoods, with easy access to schools, community and green space. With over 2,600 of above-grade, totally turnkey living space plus a fully finished lower level, including a new furnace( 2023), (gym lovers & teenagers rejoice!), this one is ready for you to start your next chapter – are you? Don’t be TOO LATE®! *REG TM. RSA (id:57134)
Property Details
|
MLS® Number
|
XH4204990 |
|
Property Type
|
Single Family |
|
EquipmentType
|
Water Heater |
|
Features
|
Paved Driveway |
|
ParkingSpaceTotal
|
4 |
|
RentalEquipmentType
|
Water Heater |
Building
|
BathroomTotal
|
4 |
|
BedroomsAboveGround
|
3 |
|
BedroomsBelowGround
|
2 |
|
BedroomsTotal
|
5 |
|
ArchitecturalStyle
|
2 Level |
|
BasementDevelopment
|
Finished |
|
BasementType
|
Full (finished) |
|
ConstructedDate
|
2010 |
|
ConstructionStyleAttachment
|
Detached |
|
ExteriorFinish
|
Brick |
|
FoundationType
|
Poured Concrete |
|
HalfBathTotal
|
1 |
|
HeatingFuel
|
Natural Gas |
|
HeatingType
|
Forced Air |
|
StoriesTotal
|
2 |
|
SizeInterior
|
2647 Sqft |
|
Type
|
House |
|
UtilityWater
|
Municipal Water |
Parking
Land
|
Acreage
|
No |
|
Sewer
|
Municipal Sewage System |
|
SizeDepth
|
89 Ft |
|
SizeFrontage
|
40 Ft |
|
SizeTotalText
|
Under 1/2 Acre |
Rooms
| Level |
Type |
Length |
Width |
Dimensions |
|
Second Level |
3pc Bathroom |
|
|
' x ' |
|
Second Level |
4pc Bathroom |
|
|
' x ' |
|
Second Level |
3pc Bathroom |
|
|
' x ' |
|
Second Level |
Bedroom |
|
|
11'6'' x 11'8'' |
|
Second Level |
Bedroom |
|
|
13' x 13' |
|
Second Level |
Family Room |
|
|
13' x 17'6'' |
|
Second Level |
Primary Bedroom |
|
|
19' x 15' |
|
Basement |
Bedroom |
|
|
14' x 13'4'' |
|
Basement |
Bedroom |
|
|
14'1'' x 11'8'' |
|
Main Level |
2pc Bathroom |
|
|
' x ' |
|
Main Level |
Breakfast |
|
|
16' x 9'6'' |
|
Main Level |
Kitchen |
|
|
13'4'' x 9' |
|
Main Level |
Living Room |
|
|
14'6'' x 15' |
|
Main Level |
Dining Room |
|
|
13'6'' x 13' |
https://www.realtor.ca/real-estate/27426704/194-nisbet-boulevard-waterdown
RE/MAX Escarpment Realty Inc.
#1b-493 Dundas Street E.
Waterdown,
Ontario
L0R 2H1
(905) 689-9223




