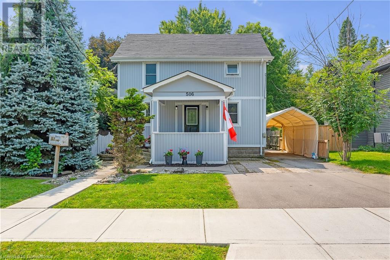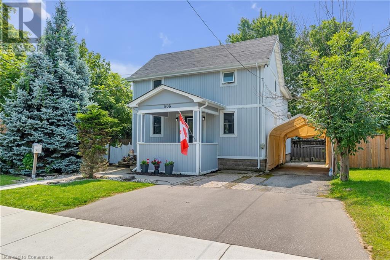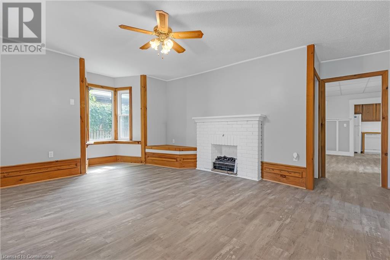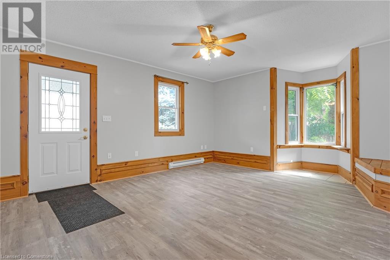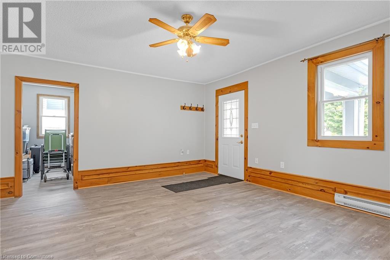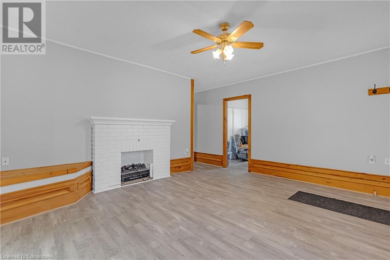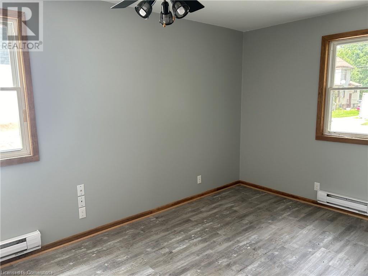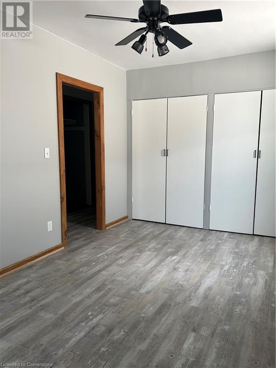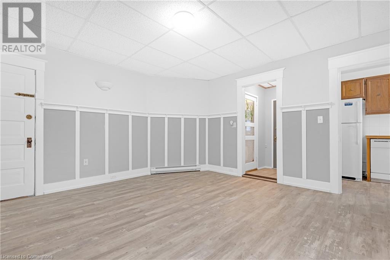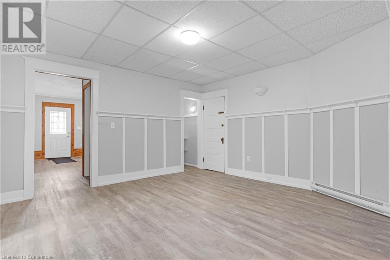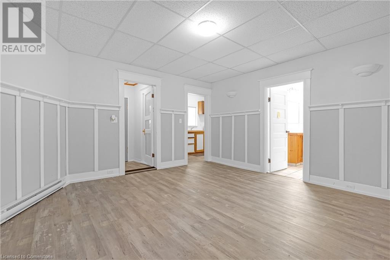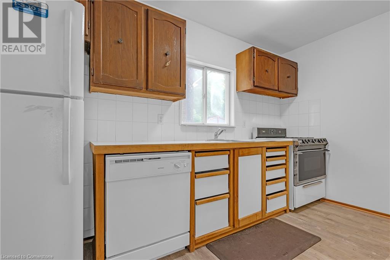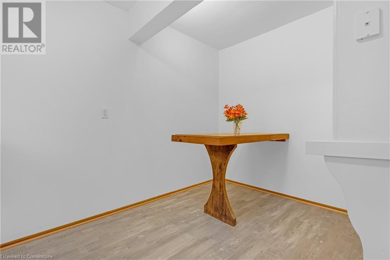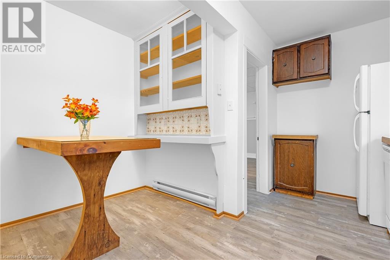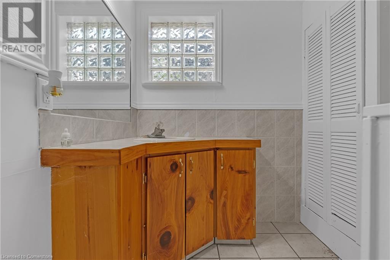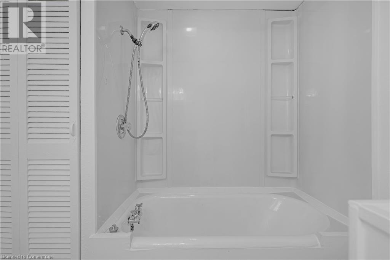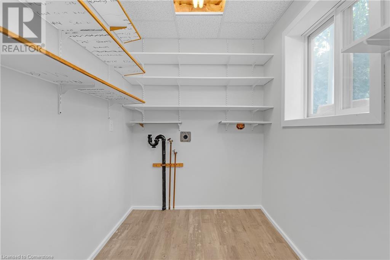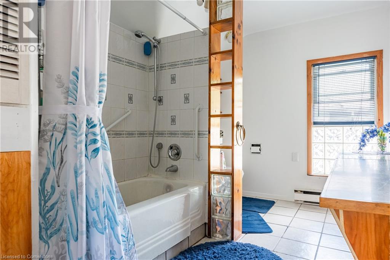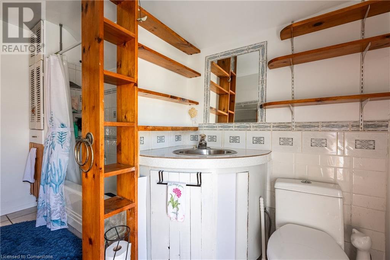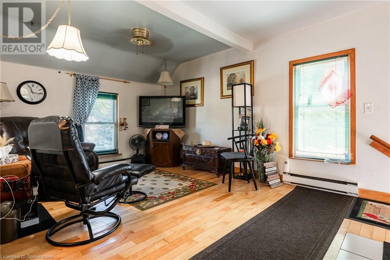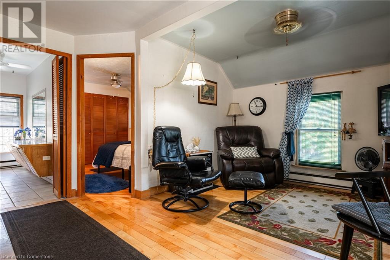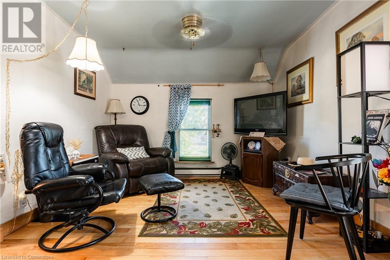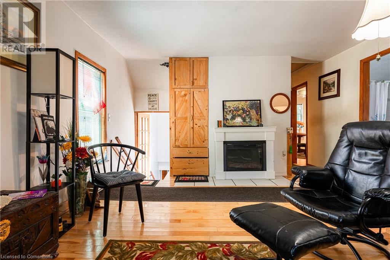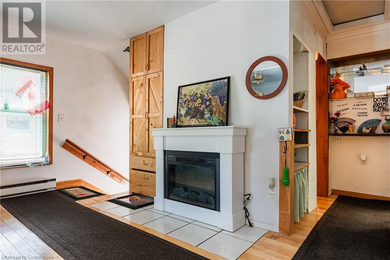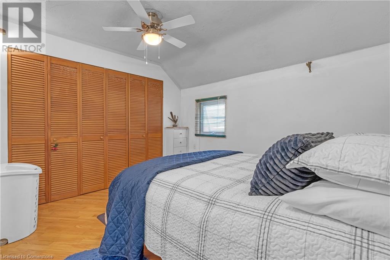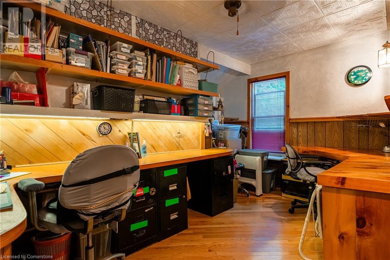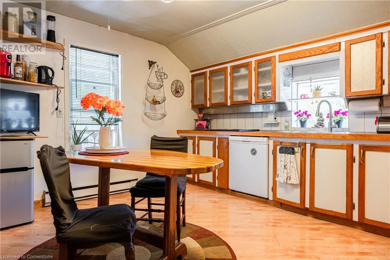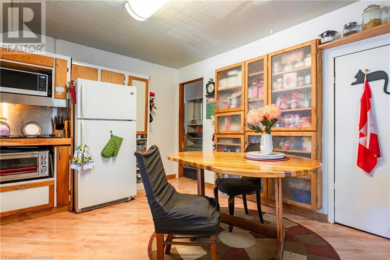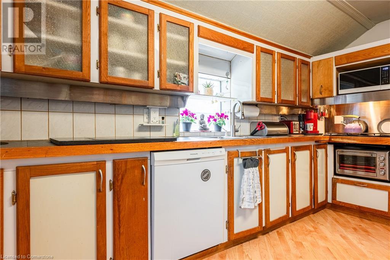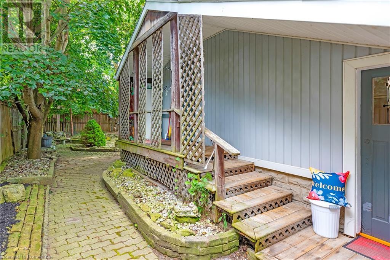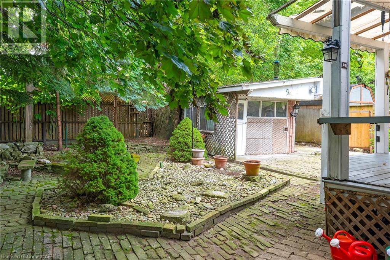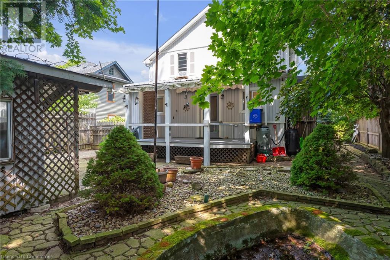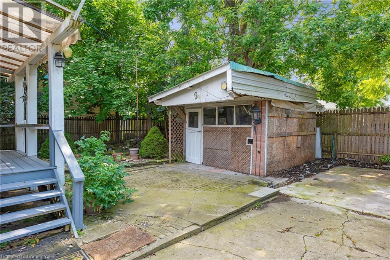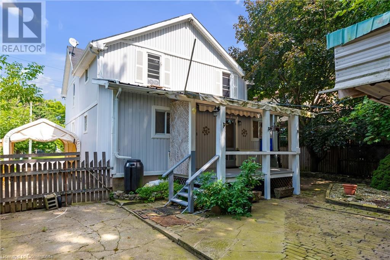3 Bedroom
2 Bathroom
1941 sqft
2 Level
Baseboard Heaters
$539,000
Discover this quaint duplex in the heart of Dunnville, perfect for those seeking a multi-unitinvestment or a versatile living space. Located on a quiet, peaceful street, this property offers aserene escape from the hustle and bustle of city life. The duplex is divided into upper and lowerunits, providing excellent rental potential or the option to live in one unit while renting out theother. With ample parking for up to five cars, convenience is at your doorstep. Step outside to alovely, shaded backyard, where mature trees offer privacy and tranquillity. The deck is the idealspot for outdoor dining, relaxation, or entertaining guests. The interior presents a fantasticopportunity to customize the space to your liking. Whether you’re looking to invest, live, orboth, this duplex offers endless possibilities in a peaceful Dunnville neighbourhood. (id:57134)
Property Details
|
MLS® Number
|
XH4204969 |
|
Property Type
|
Single Family |
|
AmenitiesNearBy
|
Marina, Public Transit |
|
EquipmentType
|
Water Heater |
|
Features
|
Paved Driveway, Lot With Lake |
|
ParkingSpaceTotal
|
6 |
|
RentalEquipmentType
|
Water Heater |
Building
|
BathroomTotal
|
2 |
|
BedroomsAboveGround
|
3 |
|
BedroomsTotal
|
3 |
|
ArchitecturalStyle
|
2 Level |
|
BasementDevelopment
|
Unfinished |
|
BasementType
|
Partial (unfinished) |
|
ConstructionStyleAttachment
|
Detached |
|
ExteriorFinish
|
Vinyl Siding |
|
FoundationType
|
Block |
|
HeatingFuel
|
Electric |
|
HeatingType
|
Baseboard Heaters |
|
StoriesTotal
|
2 |
|
SizeInterior
|
1941 Sqft |
|
Type
|
House |
|
UtilityWater
|
Municipal Water |
Parking
Land
|
Acreage
|
No |
|
LandAmenities
|
Marina, Public Transit |
|
Sewer
|
Municipal Sewage System |
|
SizeDepth
|
102 Ft |
|
SizeFrontage
|
50 Ft |
|
SizeTotalText
|
Under 1/2 Acre |
|
SoilType
|
Clay |
Rooms
| Level |
Type |
Length |
Width |
Dimensions |
|
Second Level |
Bedroom |
|
|
13'5'' x 10'3'' |
|
Second Level |
Kitchen |
|
|
13'5'' x 11'7'' |
|
Second Level |
4pc Bathroom |
|
|
Measurements not available |
|
Second Level |
Bedroom |
|
|
11'8'' x 9'8'' |
|
Second Level |
Living Room |
|
|
15'0'' x 10'11'' |
|
Lower Level |
Recreation Room |
|
|
12' x 9'6'' |
|
Main Level |
Bedroom |
|
|
15'1'' x 9'1'' |
|
Main Level |
4pc Bathroom |
|
|
Measurements not available |
|
Main Level |
Laundry Room |
|
|
7'2'' x 5'8'' |
|
Main Level |
Kitchen |
|
|
12'4'' x 11'9'' |
|
Main Level |
Dining Room |
|
|
14'0'' x 13'6'' |
|
Main Level |
Living Room |
|
|
16'0'' x 13'9'' |
https://www.realtor.ca/real-estate/27426717/506-alder-street-w-haldimand-county


