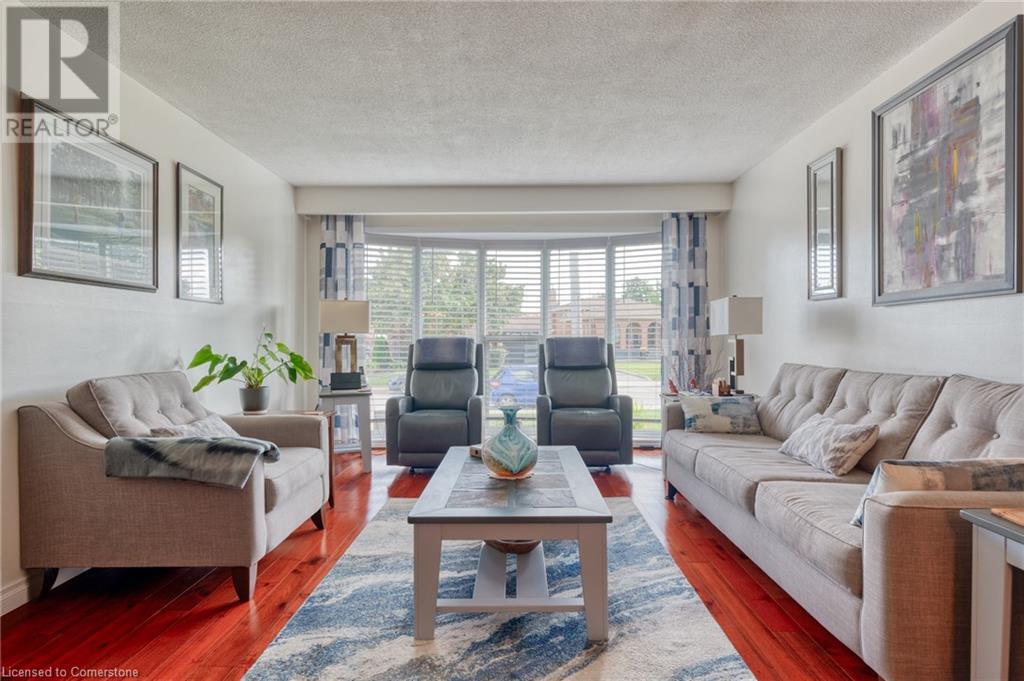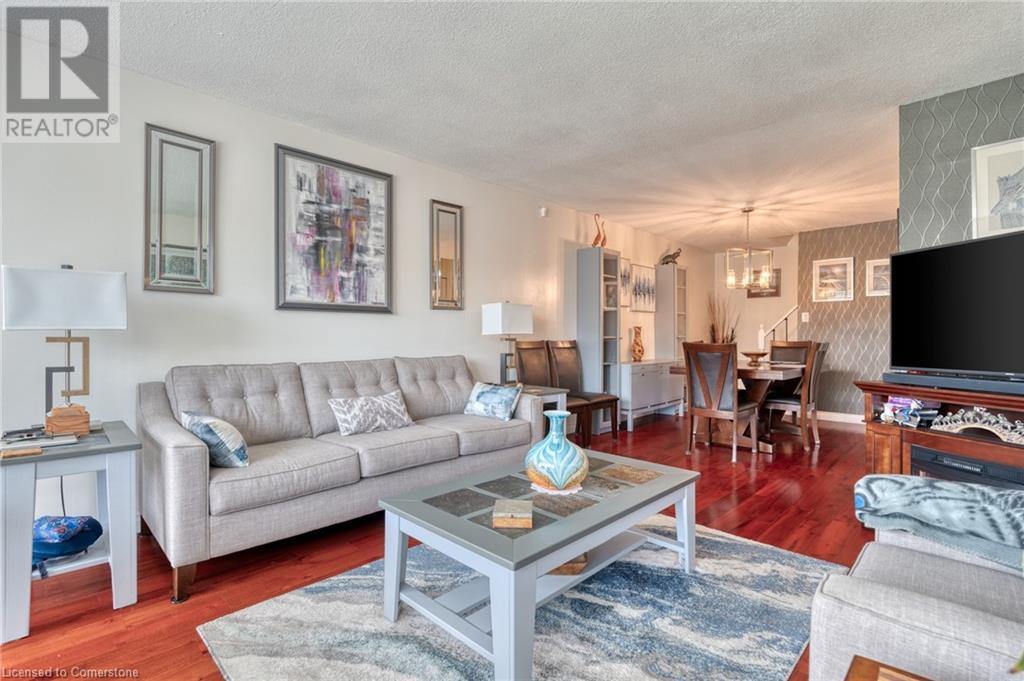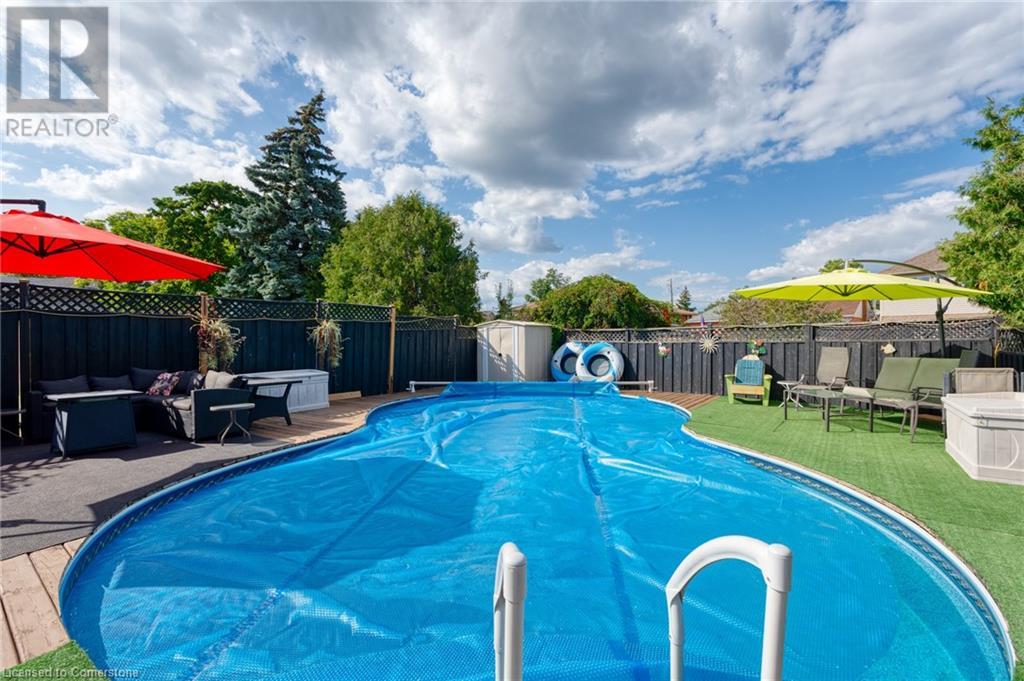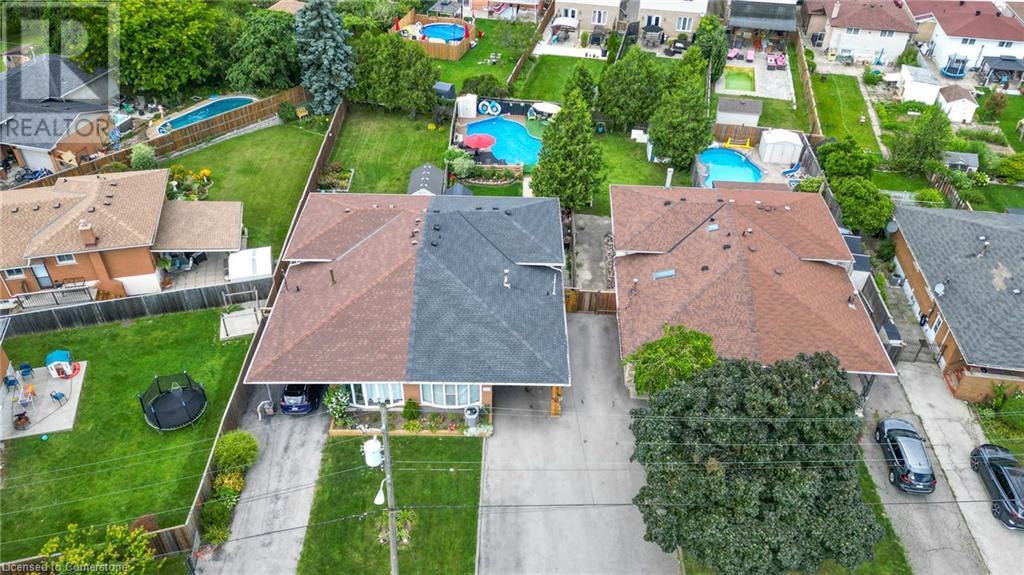3 Bedroom
2 Bathroom
1125 sqft
On Ground Pool
Forced Air
$799,900
A lovingly-cared-for and updated home in an established Hamilton Mountain neighbourhood, close to transit, shopping, and easy access to the Linc via Upper Gage. Many updates done over the years including kitchen with maple cabinets (2013), wood floor in living room/dining room (2014), furnace and central air (~10 years), basement bedroom with semi-ensuite (~6 years), driveway redone (~5 years), bathroom renos (2020), roof shingles (2020), rec room (~2 years), upstairs laminate (1 year). The large L-shaped primary bedroom provides plenty of space for you, or could easily be converted back to two bedrooms. The property features a good-sized 30’ x 143’ (irregular) lot with ample parking and a beautiful backyard oasis that you’re sure to fall in love with – patio and gazebo, plenty of garden space and an amazing 18x32 figure eight on-ground pool and large deck. Pool liner is approx 8 years old, pump and filter less than 2 years, all equipment included. Appliances are included for your convenience. Nothing to do here but move in! (id:57134)
Property Details
|
MLS® Number
|
XH4204825 |
|
Property Type
|
Single Family |
|
EquipmentType
|
Water Heater |
|
Features
|
Paved Driveway, Gazebo |
|
ParkingSpaceTotal
|
3 |
|
PoolType
|
On Ground Pool |
|
RentalEquipmentType
|
Water Heater |
|
Structure
|
Shed |
Building
|
BathroomTotal
|
2 |
|
BedroomsAboveGround
|
2 |
|
BedroomsBelowGround
|
1 |
|
BedroomsTotal
|
3 |
|
BasementDevelopment
|
Finished |
|
BasementType
|
Full (finished) |
|
ConstructedDate
|
1975 |
|
ConstructionStyleAttachment
|
Semi-detached |
|
ExteriorFinish
|
Aluminum Siding, Brick |
|
FoundationType
|
Poured Concrete |
|
HeatingFuel
|
Natural Gas |
|
HeatingType
|
Forced Air |
|
SizeInterior
|
1125 Sqft |
|
Type
|
House |
|
UtilityWater
|
Municipal Water |
Parking
Land
|
Acreage
|
No |
|
Sewer
|
Municipal Sewage System |
|
SizeDepth
|
143 Ft |
|
SizeFrontage
|
30 Ft |
|
SizeTotalText
|
Under 1/2 Acre |
|
ZoningDescription
|
D/s-281 D/s-1822 |
Rooms
| Level |
Type |
Length |
Width |
Dimensions |
|
Second Level |
4pc Bathroom |
|
|
' x ' |
|
Second Level |
Bedroom |
|
|
9'10'' x 12'6'' |
|
Second Level |
Primary Bedroom |
|
|
16'10'' x 12'5'' |
|
Basement |
Utility Room |
|
|
' x ' |
|
Basement |
Storage |
|
|
' x ' |
|
Basement |
Laundry Room |
|
|
' x ' |
|
Basement |
Other |
|
|
12'2'' x 16'7'' |
|
Lower Level |
3pc Bathroom |
|
|
' x ' |
|
Lower Level |
Bedroom |
|
|
10'9'' x 11'2'' |
|
Lower Level |
Recreation Room |
|
|
12'5'' x 15'10'' |
|
Main Level |
Kitchen |
|
|
14'9'' x 10'2'' |
|
Main Level |
Living Room |
|
|
12'10'' x 15'8'' |
|
Main Level |
Dining Room |
|
|
9'4'' x 11'5'' |
|
Main Level |
Foyer |
|
|
' x ' |
https://www.realtor.ca/real-estate/27426825/53-anna-capri-drive-hamilton











































