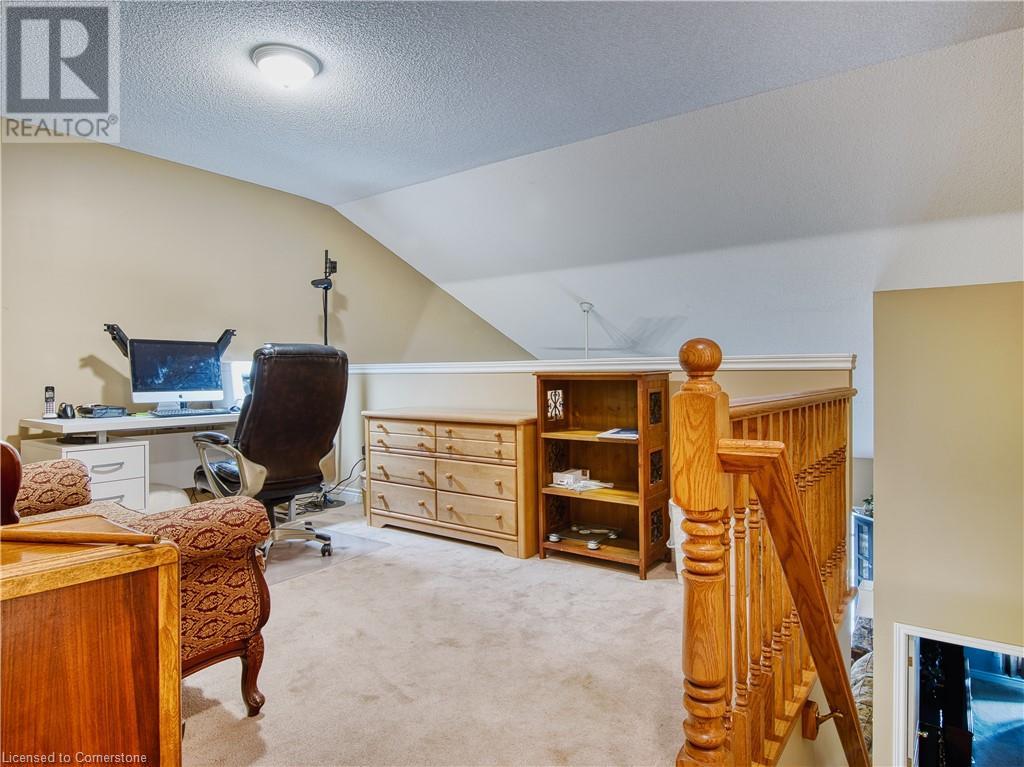10 Conrad Place Grimsby, Ontario L3M 5S5
2 Bedroom
2 Bathroom
1396 sqft
Bungalow
Heat Pump
$825,000
Move in ready! 2 bedrooms, 2 bathrooms, open concept living areas with vaulted ceilings. The inviting second-floor loft provides a flexible space that can serve as an office or den; ideal for professionals or creatives. Outdoors, the property boasts a beautifully landscaped backyard with a covered deck and lush perennial gardens creating a private oasis for entertainment or quiet reflection. A heat pump cools the home in the summer months and heats home during the colder months. (id:57134)
Property Details
| MLS® Number | XH4204792 |
| Property Type | Single Family |
| CommunityFeatures | Quiet Area |
| EquipmentType | None |
| Features | Cul-de-sac, Paved Driveway |
| ParkingSpaceTotal | 3 |
| RentalEquipmentType | None |
| Structure | Shed |
Building
| BathroomTotal | 2 |
| BedroomsAboveGround | 2 |
| BedroomsTotal | 2 |
| ArchitecturalStyle | Bungalow |
| BasementDevelopment | Unfinished |
| BasementType | Full (unfinished) |
| ConstructionStyleAttachment | Attached |
| ExteriorFinish | Brick |
| FoundationType | Poured Concrete |
| HeatingFuel | Natural Gas |
| HeatingType | Heat Pump |
| StoriesTotal | 1 |
| SizeInterior | 1396 Sqft |
| Type | Row / Townhouse |
| UtilityWater | Municipal Water |
Parking
| Attached Garage |
Land
| Acreage | No |
| Sewer | Municipal Sewage System |
| SizeDepth | 262 Ft |
| SizeFrontage | 25 Ft |
| SizeTotalText | 1/2 - 1.99 Acres |
Rooms
| Level | Type | Length | Width | Dimensions |
|---|---|---|---|---|
| Second Level | Bedroom | 13'8'' x 11'1'' | ||
| Second Level | Loft | 15'7'' x 12' | ||
| Second Level | 4pc Bathroom | 8' x 7'8'' | ||
| Basement | Other | 24'5'' x 45'6'' | ||
| Main Level | Living Room | 15'7'' x 22' | ||
| Main Level | Kitchen | 8'9'' x 13'9'' | ||
| Main Level | Dining Room | 8'9'' x 9'8'' | ||
| Main Level | Bedroom | 11'5'' x 14'6'' | ||
| Main Level | 4pc Bathroom | 7'11'' x 8'4'' |
https://www.realtor.ca/real-estate/27426844/10-conrad-place-grimsby

RE/MAX Garden City Realty Inc.
64 Main Street West
Grimsby, Ontario L3M 1R6
64 Main Street West
Grimsby, Ontario L3M 1R6











































