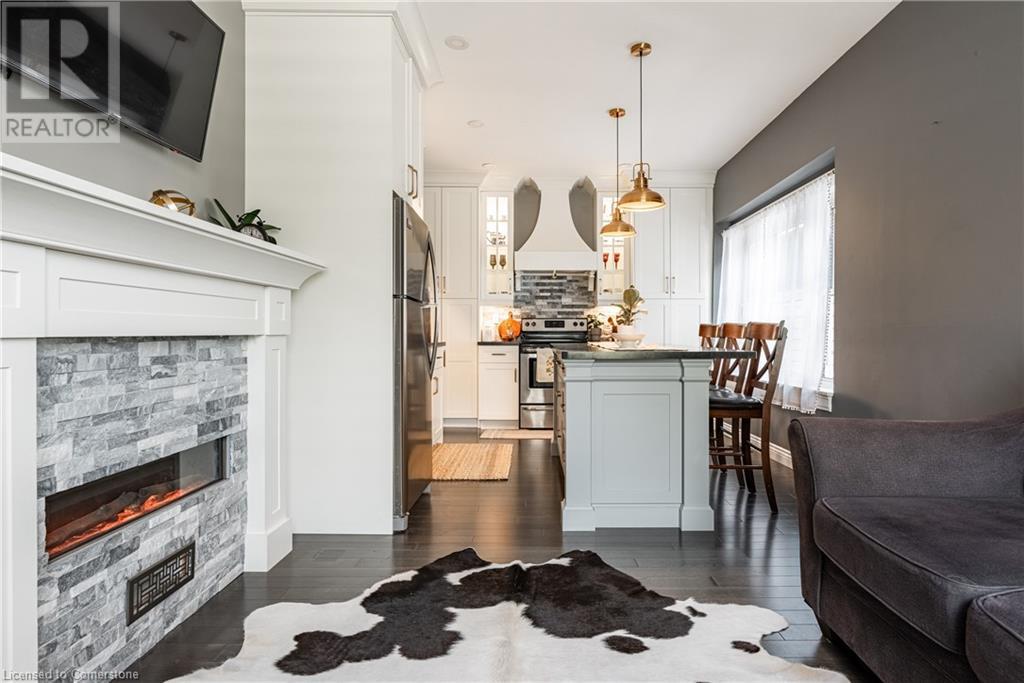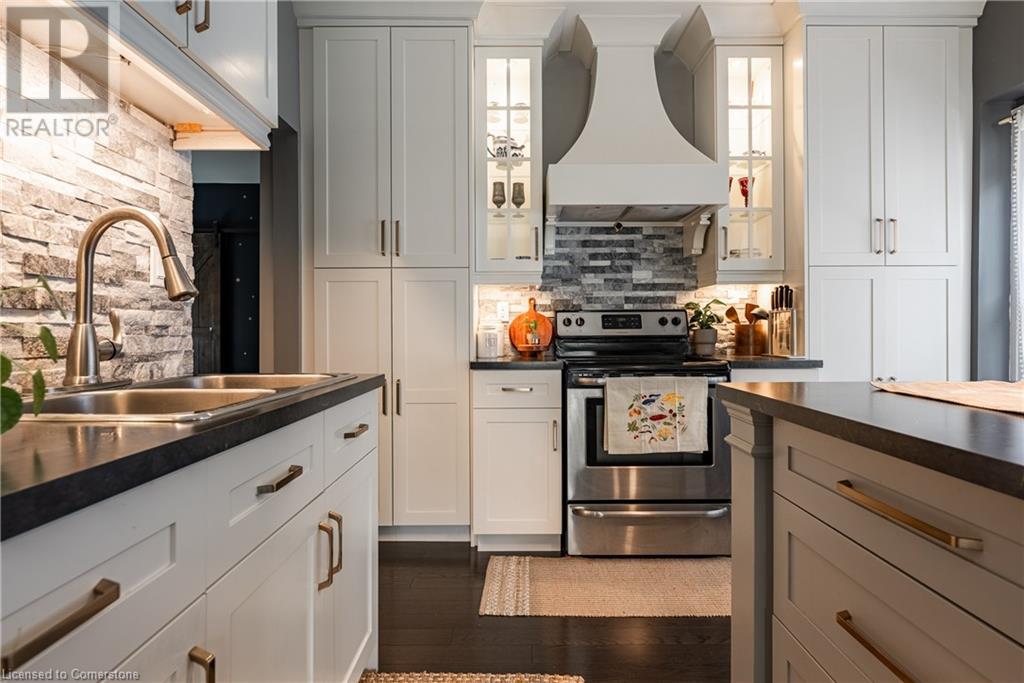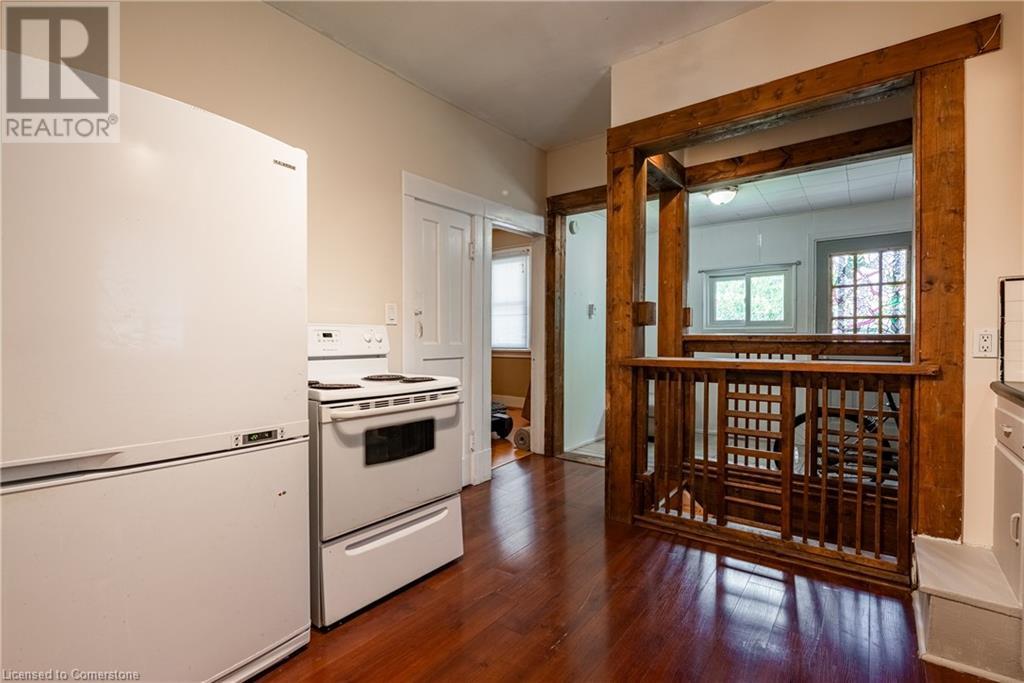47 Lowell Avenue St. Catharines, Ontario L2R 2C9
$539,999
Welcome to this beautifully updated duplex bungalow, nestled in the heart of downtown St. Catharines. Fully renovated in 2020, this property seamlessly blends modern conveniences with classic charm. The front unit boasts two spacious bedrooms, a sleek bathroom, and an open-concept living area that flows into a gorgeous, modern kitchen—perfect for entertaining or quiet nights in. The back unit offers a one-bedroom layout with one bathroom and a partially finished basement, ideal for additional storage or a personalized touch. This property is great for rental potential but, can easily be turned back into a great single-family home. Whether you're looking for a solid investment or a versatile living space, this duplex bungalow is must-see. (id:57134)
Property Details
| MLS® Number | XH4203627 |
| Property Type | Single Family |
| EquipmentType | Water Heater |
| Features | Paved Driveway, No Driveway |
| ParkingSpaceTotal | 1 |
| RentalEquipmentType | Water Heater |
Building
| BathroomTotal | 2 |
| BedroomsAboveGround | 3 |
| BedroomsTotal | 3 |
| ArchitecturalStyle | Bungalow |
| BasementDevelopment | Partially Finished |
| BasementType | Full (partially Finished) |
| ConstructionStyleAttachment | Detached |
| ExteriorFinish | Vinyl Siding |
| FoundationType | Block |
| HeatingFuel | Natural Gas |
| HeatingType | Forced Air |
| StoriesTotal | 1 |
| SizeInterior | 1224 Sqft |
| Type | House |
| UtilityWater | Municipal Water |
Land
| Acreage | No |
| Sewer | Municipal Sewage System |
| SizeDepth | 95 Ft |
| SizeFrontage | 28 Ft |
| SizeTotalText | Under 1/2 Acre |
| SoilType | Clay |
Rooms
| Level | Type | Length | Width | Dimensions |
|---|---|---|---|---|
| Lower Level | 3pc Bathroom | 9' x 6'3'' | ||
| Lower Level | Den | 6'9'' x 4'8'' | ||
| Lower Level | Living Room | 14'5'' x 11'4'' | ||
| Lower Level | Recreation Room | 21'9'' x 24'4'' | ||
| Main Level | Foyer | 10'10'' x 6'10'' | ||
| Main Level | Bedroom | 11'0'' x 9'7'' | ||
| Main Level | Kitchen | 13'8'' x 10'10'' | ||
| Main Level | Foyer | 13'6'' x 6' | ||
| Main Level | 5pc Bathroom | 7'2'' x 6'6'' | ||
| Main Level | Bedroom | 11'0'' x 9'7'' | ||
| Main Level | Bedroom | 11'0'' x 9'9'' | ||
| Main Level | Kitchen | 12'2'' x 10'10'' | ||
| Main Level | Living Room | 11'0'' x 10'10'' |
https://www.realtor.ca/real-estate/27426959/47-lowell-avenue-st-catharines

1 Markland Street
Hamilton, Ontario L8P 2J5




































