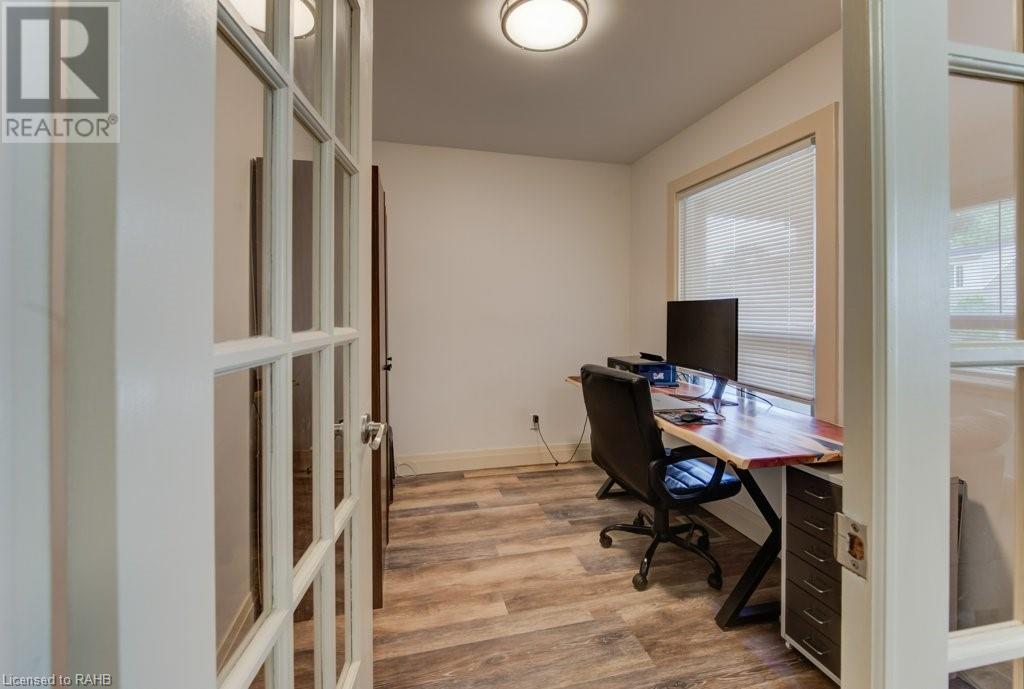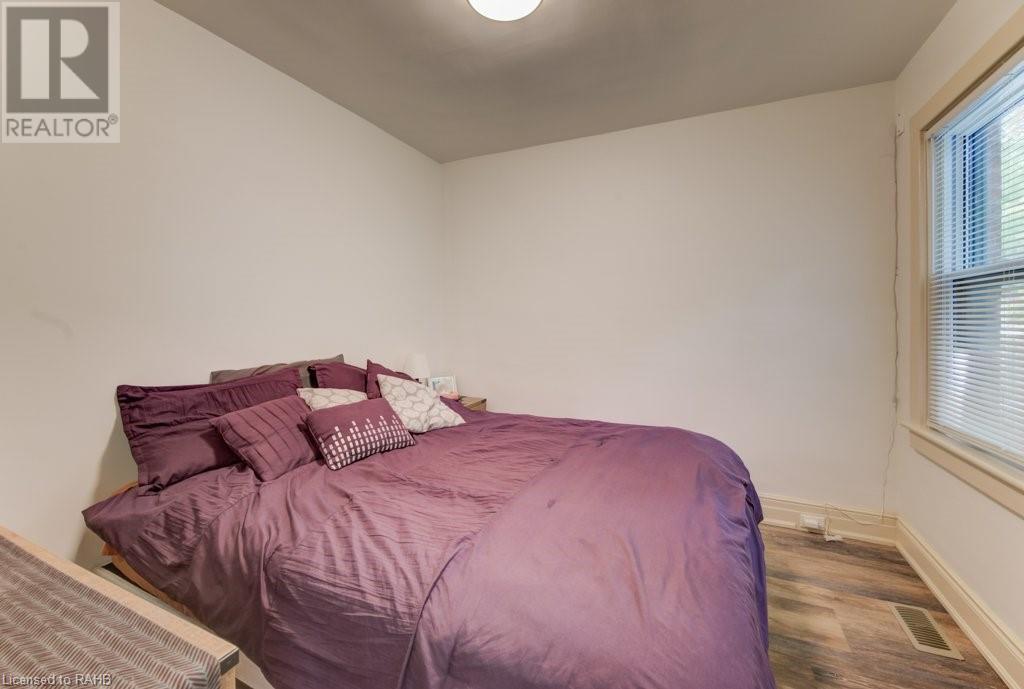2 Bedroom
1 Bathroom
910 sqft
Bungalow
Forced Air
$529,900
Step into the comfort of this delightful, carpet-free brick bungalow, perfectly tailored for first-time home buyers, downsizers, or discerning investors seeking a solid property in the welcoming environs of Hamilton's Crown Point East. Boasting two well-appointed bedrooms and a convenient bathroom, this home offers a cozy sunroom addition on the main floor, set in a tranquil neighbourhood that promises peace and privacy. Embrace the opportunity to add a personal stamp to the spacious, unfinished lower level, crafting a space that truly reflects your taste and style. The expansive 100' lot includes a fully fenced rear yard with a patio area, ideal for hosting summer barbecues or simply relishing in quiet outdoor moments. Positioned within easy reach of the vibrant Centre on Barton, indulge in a variety of amenities or explore the fashionable boutiques and eateries on Ottawa Street. With the potential for a side or front drive (subject to the buyer's due diligence), this residence is not just a house but a place to call home. (id:57134)
Property Details
|
MLS® Number
|
XH4203395 |
|
Property Type
|
Single Family |
|
AmenitiesNearBy
|
Park, Place Of Worship, Schools |
|
EquipmentType
|
Water Heater |
|
Features
|
Level Lot, Level, No Driveway |
|
RentalEquipmentType
|
Water Heater |
Building
|
BathroomTotal
|
1 |
|
BedroomsAboveGround
|
2 |
|
BedroomsTotal
|
2 |
|
ArchitecturalStyle
|
Bungalow |
|
BasementDevelopment
|
Unfinished |
|
BasementType
|
Full (unfinished) |
|
ConstructedDate
|
1919 |
|
ConstructionStyleAttachment
|
Detached |
|
ExteriorFinish
|
Brick, Stone |
|
FoundationType
|
Block |
|
HeatingFuel
|
Natural Gas |
|
HeatingType
|
Forced Air |
|
StoriesTotal
|
1 |
|
SizeInterior
|
910 Sqft |
|
Type
|
House |
|
UtilityWater
|
Municipal Water |
Land
|
Acreage
|
No |
|
LandAmenities
|
Park, Place Of Worship, Schools |
|
Sewer
|
Municipal Sewage System |
|
SizeDepth
|
100 Ft |
|
SizeFrontage
|
30 Ft |
|
SizeTotalText
|
Under 1/2 Acre |
|
ZoningDescription
|
D |
Rooms
| Level |
Type |
Length |
Width |
Dimensions |
|
Basement |
Cold Room |
|
|
13'10'' x 4'8'' |
|
Basement |
Laundry Room |
|
|
' x ' |
|
Main Level |
4pc Bathroom |
|
|
' x ' |
|
Main Level |
Sunroom |
|
|
11'5'' x 8'11'' |
|
Main Level |
Bedroom |
|
|
9'7'' x 6'7'' |
|
Main Level |
Primary Bedroom |
|
|
9'7'' x 9'4'' |
|
Main Level |
Kitchen |
|
|
10'0'' x 12'0'' |
|
Main Level |
Office |
|
|
9'1'' x 7'8'' |
|
Main Level |
Living Room |
|
|
10'6'' x 16'8'' |
|
Main Level |
Foyer |
|
|
' x ' |
https://www.realtor.ca/real-estate/27427095/72-edgemont-street-n-hamilton
Revel Realty Inc.
274 Lynden Road Unit 2a
Brantford,
Ontario
N3T 5L8
(519) 304-7253
Revel Realty Inc.
274 Lynden Road Unit 2b
Brantford,
Ontario
N3T 5L8
(519) 304-7253

































