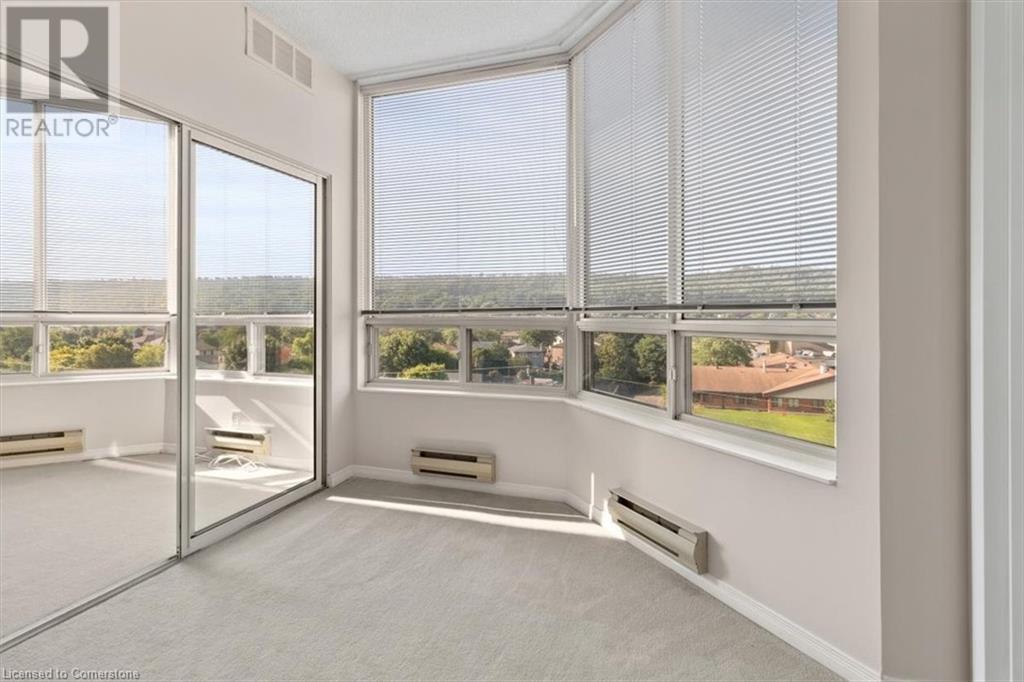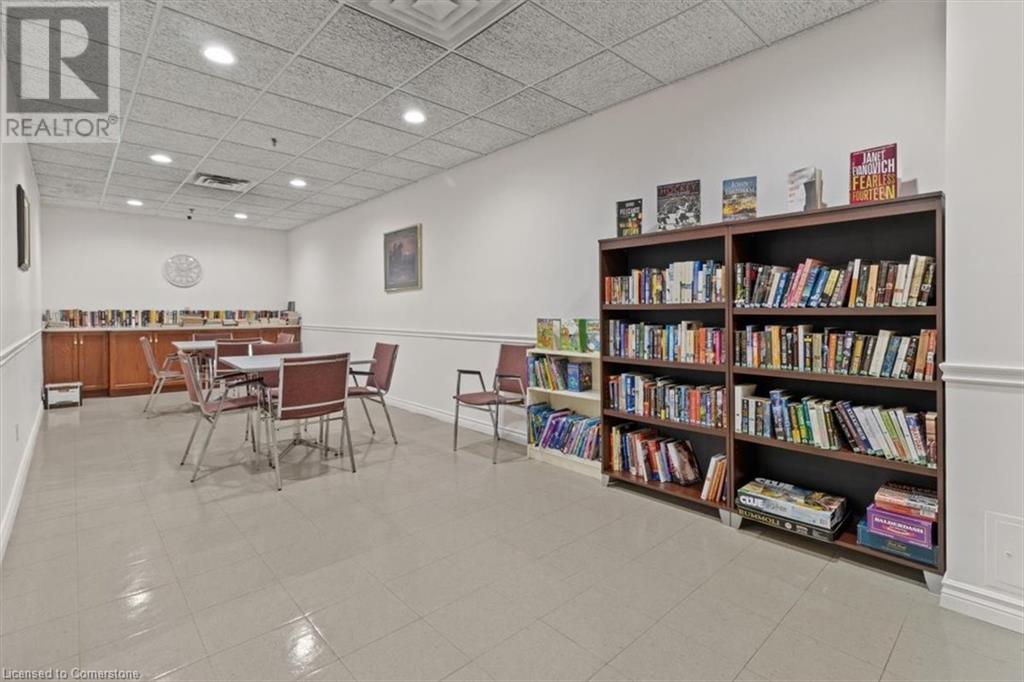495 8 Highway Unit# 703 Stoney Creek, Ontario L8G 5E1
$475,900Maintenance, Insurance, Electricity, Water
$925.34 Monthly
Maintenance, Insurance, Electricity, Water
$925.34 MonthlyWelcome to The Renaissance! This Penthouse Condo offers 1150 sf of living with large windows and escarpment views throughout. Along with freshly painted walls, new additions include: shower in ensuite bathroom, washer, dryer and dishwasher. This condo boosts multiple AMENITIES which include: party room, billiards rooms, squash court, shuffleboard, library, gym with his and hers sauna, car wash, bike lockers, workshop and plenty of visitor parking. Monthly maintenance fees cover your heat, hydro, water and regular maintenance and filter changes. Looking for spacious living in a clean, smoke free and well maintained building? Then look no further, this condo has it all and is move in ready! (id:57134)
Property Details
| MLS® Number | XH4203332 |
| Property Type | Single Family |
| EquipmentType | None |
| Features | Southern Exposure, Paved Driveway |
| ParkingSpaceTotal | 2 |
| RentalEquipmentType | None |
| StorageType | Locker |
Building
| BathroomTotal | 2 |
| BedroomsAboveGround | 2 |
| BedroomsBelowGround | 1 |
| BedroomsTotal | 3 |
| Amenities | Car Wash, Exercise Centre, Party Room |
| ConstructedDate | 1991 |
| ConstructionStyleAttachment | Attached |
| ExteriorFinish | Brick |
| HeatingFuel | Electric, Natural Gas |
| StoriesTotal | 1 |
| SizeInterior | 1150 Sqft |
| Type | Apartment |
| UtilityWater | Municipal Water |
Parking
| Underground |
Land
| Acreage | No |
| Sewer | Municipal Sewage System |
| SizeTotalText | Unknown |
Rooms
| Level | Type | Length | Width | Dimensions |
|---|---|---|---|---|
| Main Level | Laundry Room | 14'1'' x 11'9'' | ||
| Main Level | 4pc Bathroom | 8'9'' x 4'11'' | ||
| Main Level | Den | 9'3'' x 7'10'' | ||
| Main Level | Bedroom | 8'10'' x 10'9'' | ||
| Main Level | 3pc Bathroom | 7'9'' x 4'11'' | ||
| Main Level | Primary Bedroom | 16'3'' x 10'8'' | ||
| Main Level | Living Room | 11'9'' x 14'1'' | ||
| Main Level | Dining Room | 11'9'' x 12'2'' | ||
| Main Level | Kitchen | 7'10'' x 8'1'' |
https://www.realtor.ca/real-estate/27427140/495-8-highway-unit-703-stoney-creek

3185 Harvester Rd, Unit #1
Burlington, Ontario L7N 3N8
3185 Harvester Rd., Unit #1a
Burlington, Ontario L7N 3N8




































