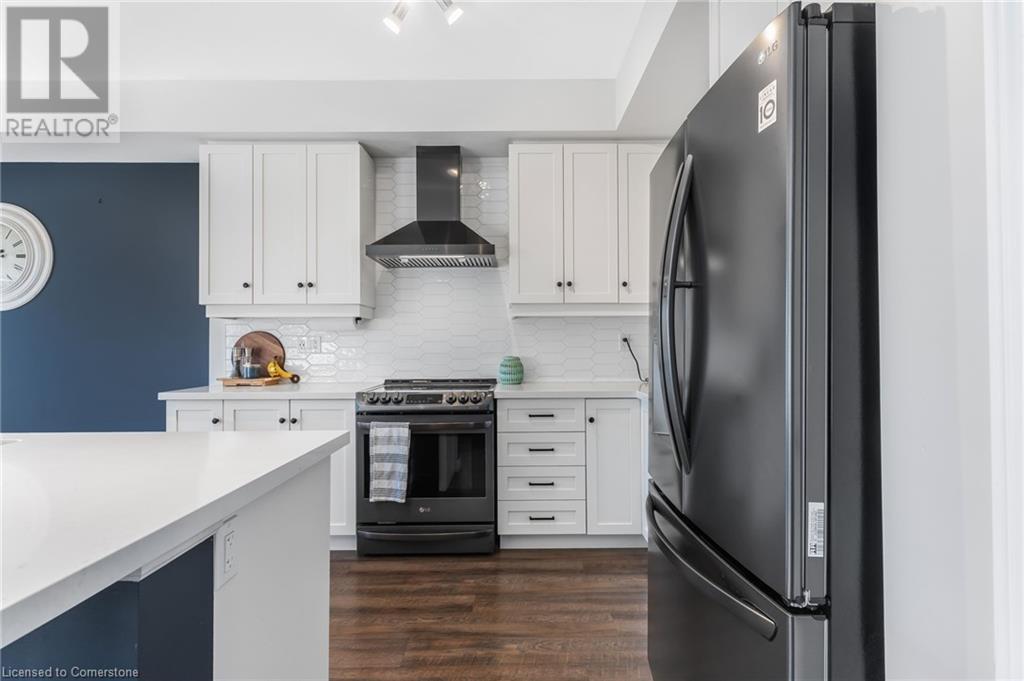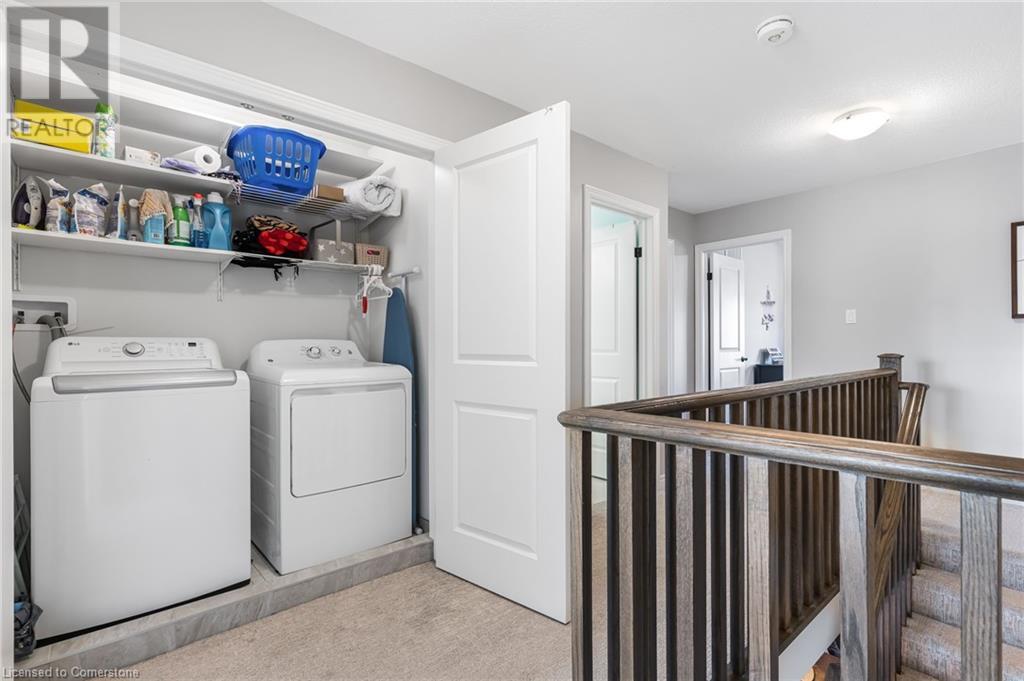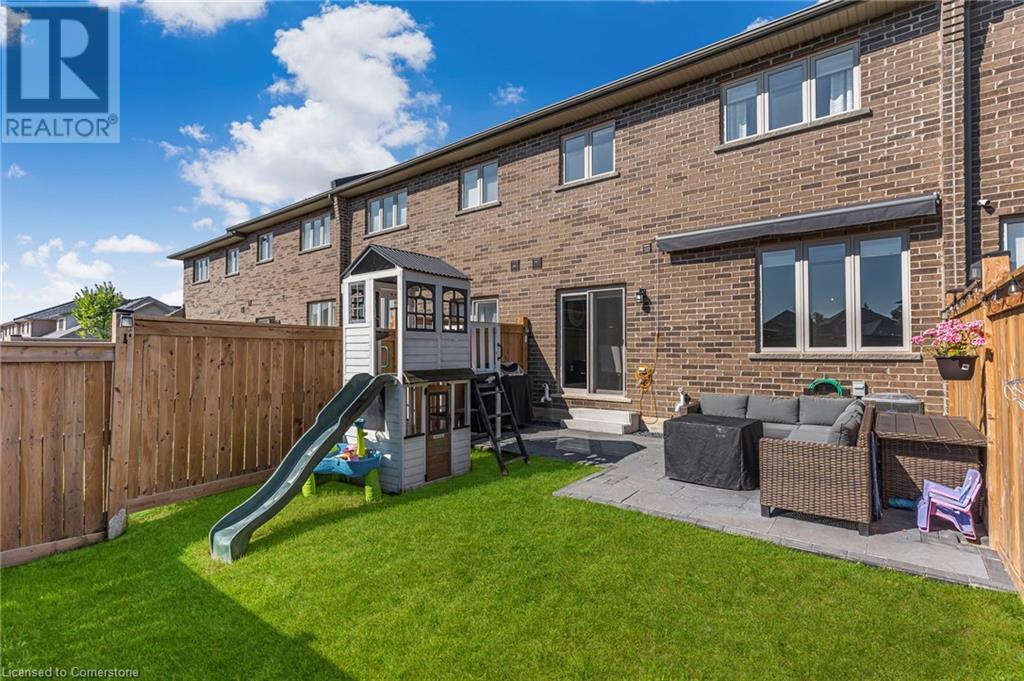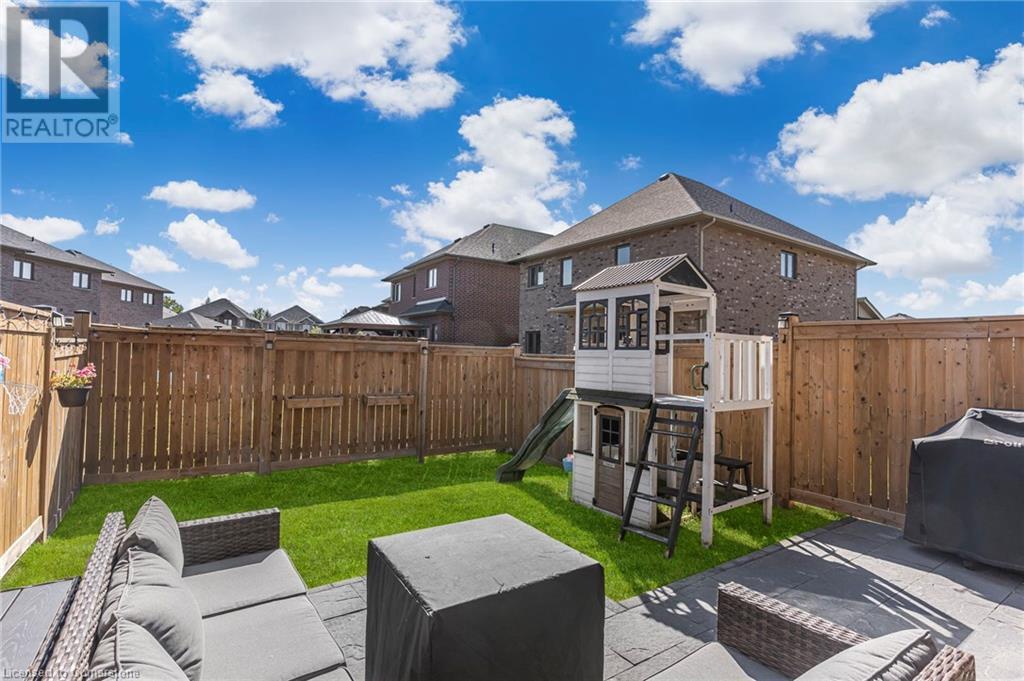74 Dennis Drive Smithville, Ontario L0R 2A0
$699,900
Welcome to this beautifully designed two-storey townhouse located in the heart of Smithville. Crafted by renowned Marz Homes in 2020, this home is within walking distance to downtown and right near an awesome playground! With 3 bedrooms and over 2,000 square feet of finished living space, this home is the perfect family home. A spacious and inviting main floor with 9’ ceiling height features luxury vinyl flooring through the main living space. The open kitchen offers many high end finishes including quartz countertops, ceramic tile backsplash, extended cabinetry height on upper cabinets, a breakfast bar at the island and a pantry. The dining area has a patio door to the fully fenced rear yard. The rear yard is sure to impress with a remote awning and interlock patio perfect for entertaining. 2-piece bathroom on main floor. The spacious primary suite includes carpet flooring, an accent wall, a walk-in closet and an ensuite bathroom. The ensuite bathroom boasts a large soaker tub with ceramic tile surround, a walk-in shower with a glass door. The second and third bedrooms both have carpet flooring and double closets. The 4-piece bathroom has a tub/shower combination with ceramic tile surround, as well as ceramic tile flooring. The finished basement is sure to impress with an additional 2-piece bathroom and a rec room with a wet bar! BAdditional upgrades include second floor laundry, quartz countertops in the bathrooms and a stained railing going to the second level. (id:57134)
Open House
This property has open houses!
2:00 pm
Ends at:4:00 pm
Property Details
| MLS® Number | XH4205017 |
| Property Type | Single Family |
| AmenitiesNearBy | Golf Nearby, Hospital, Park, Place Of Worship, Schools |
| CommunityFeatures | Community Centre |
| EquipmentType | Water Heater |
| Features | Paved Driveway, Sump Pump |
| ParkingSpaceTotal | 3 |
| RentalEquipmentType | Water Heater |
Building
| BathroomTotal | 4 |
| BedroomsAboveGround | 3 |
| BedroomsTotal | 3 |
| Appliances | Central Vacuum - Roughed In, Garage Door Opener |
| ArchitecturalStyle | 2 Level |
| BasementDevelopment | Finished |
| BasementType | Full (finished) |
| ConstructedDate | 2020 |
| ConstructionStyleAttachment | Attached |
| ExteriorFinish | Brick, Stone, Vinyl Siding |
| FoundationType | Poured Concrete |
| HalfBathTotal | 2 |
| HeatingFuel | Natural Gas |
| HeatingType | Forced Air |
| StoriesTotal | 2 |
| SizeInterior | 1676 Sqft |
| Type | Row / Townhouse |
| UtilityWater | Municipal Water |
Parking
| Attached Garage |
Land
| Acreage | No |
| LandAmenities | Golf Nearby, Hospital, Park, Place Of Worship, Schools |
| Sewer | Municipal Sewage System |
| SizeDepth | 98 Ft |
| SizeFrontage | 21 Ft |
| SizeTotalText | Under 1/2 Acre |
| SoilType | Clay, Loam |
Rooms
| Level | Type | Length | Width | Dimensions |
|---|---|---|---|---|
| Second Level | 4pc Bathroom | ' x ' | ||
| Second Level | 4pc Bathroom | ' x ' | ||
| Second Level | Bedroom | 12'3'' x 9'10'' | ||
| Second Level | Bedroom | 16'2'' x 10'3'' | ||
| Second Level | Primary Bedroom | 16'0'' x 15'7'' | ||
| Basement | 2pc Bathroom | ' x ' | ||
| Basement | Storage | 24'6'' x 9'11'' | ||
| Basement | Utility Room | 6'1'' x 9'10'' | ||
| Basement | Recreation Room | 22'6'' x 19'11'' | ||
| Main Level | 2pc Bathroom | ' x ' | ||
| Main Level | Living Room | 19'6'' x 10'1'' | ||
| Main Level | Dining Room | 9'9'' x 10'3'' | ||
| Main Level | Kitchen | 11'2'' x 10'0'' |
https://www.realtor.ca/real-estate/27426682/74-dennis-drive-smithville
325 Winterberry Dr Unit 4b
Stoney Creek, Ontario L8J 0B6

#101-325 Winterberry Drive
Stoney Creek, Ontario L8J 0B6




















































