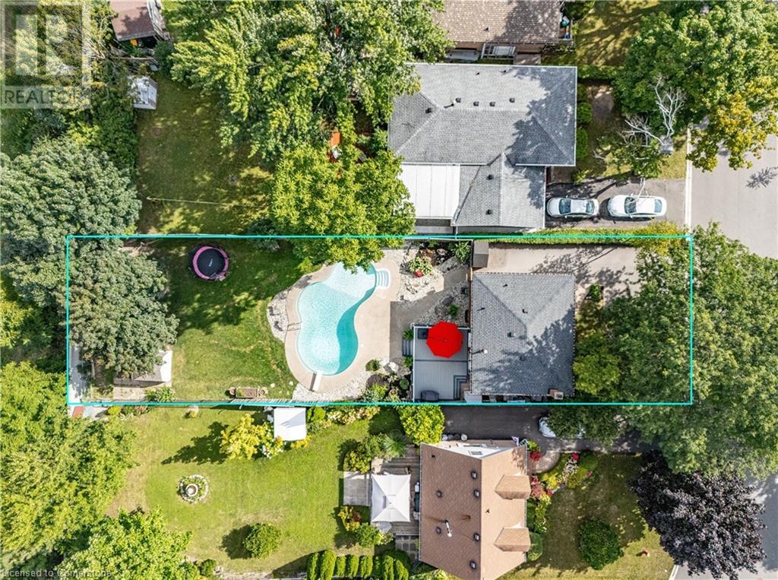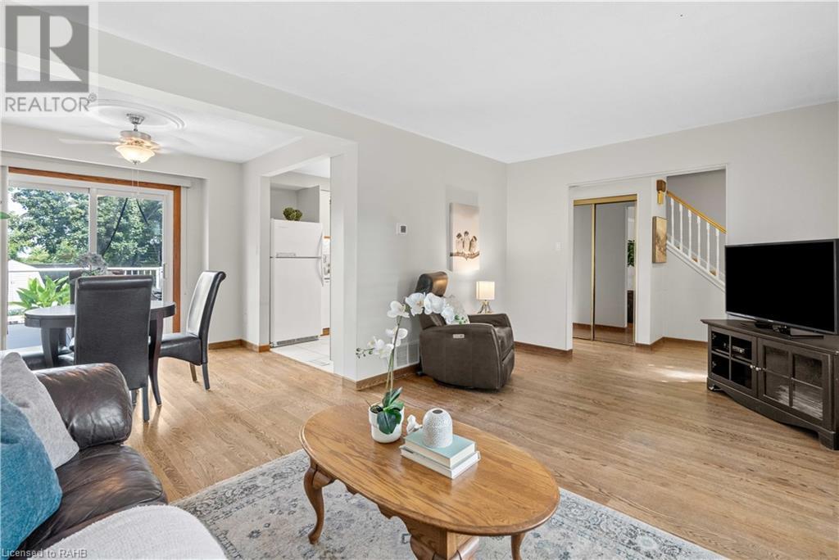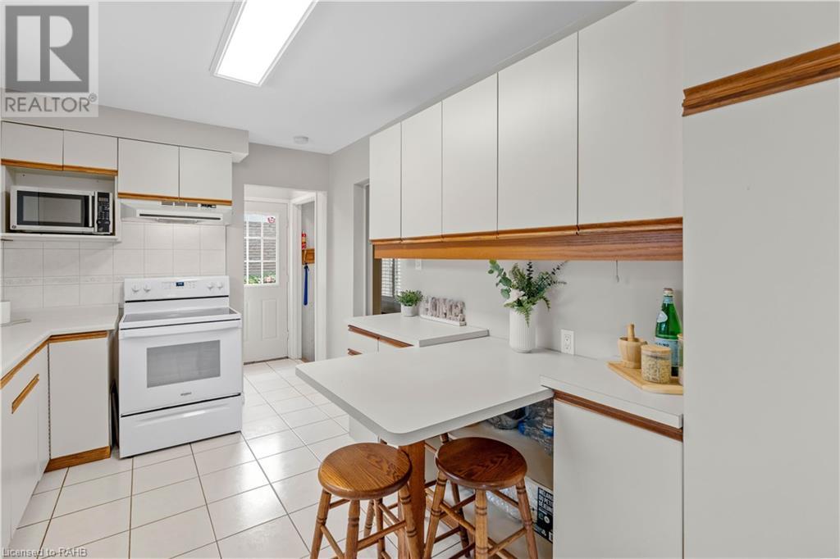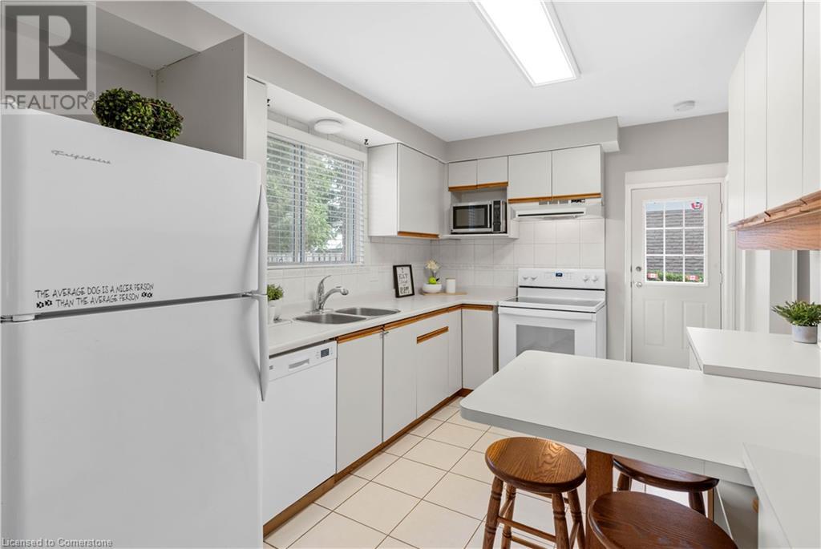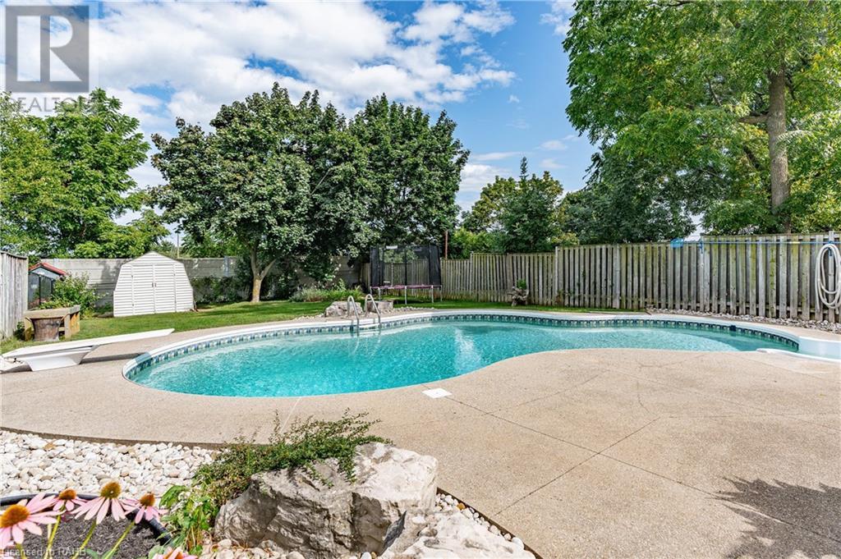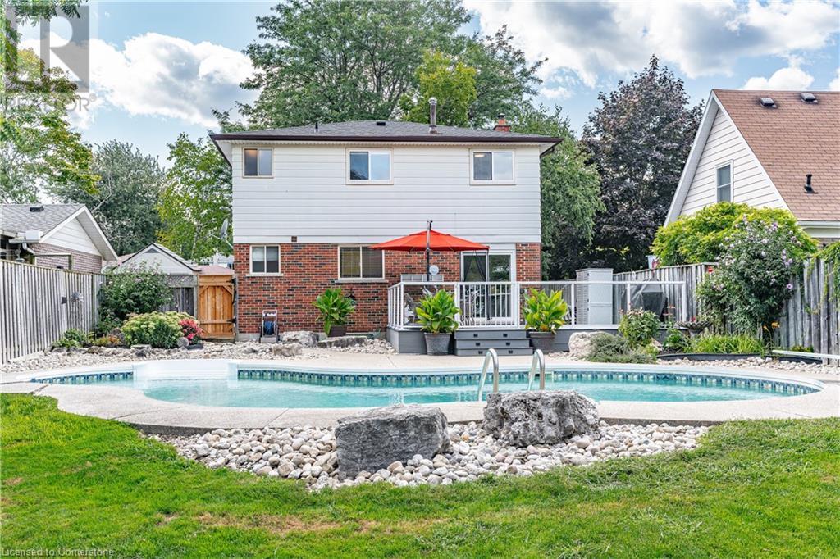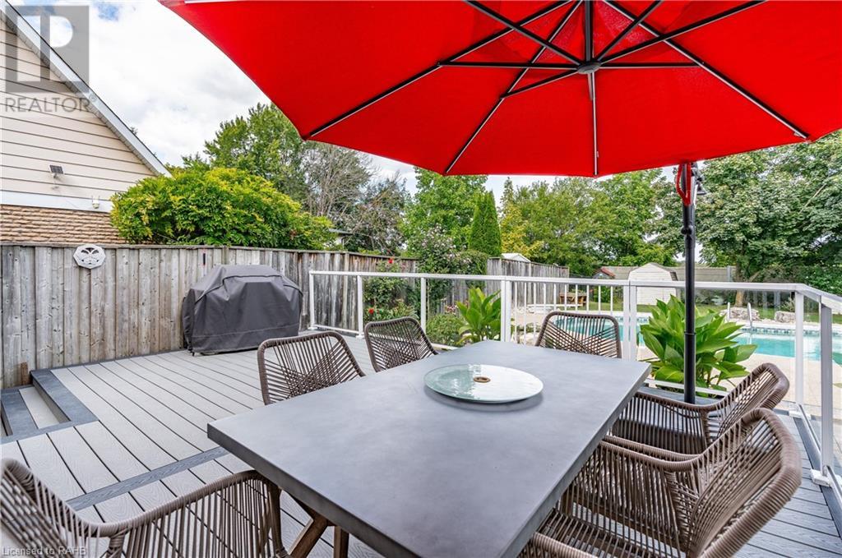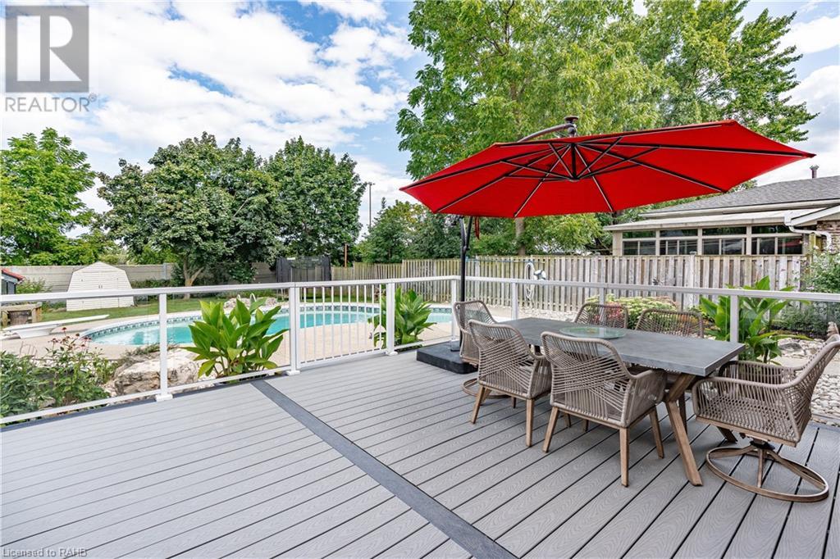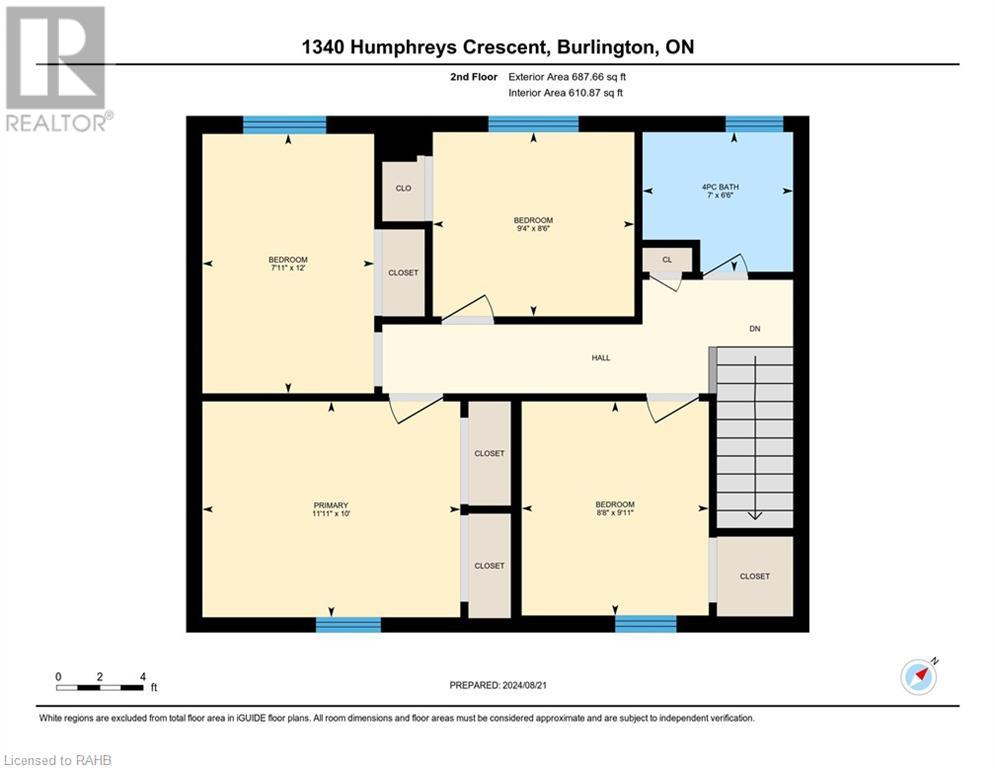4 Bedroom
2 Bathroom
1293 sqft
2 Level
Inground Pool
Forced Air
$989,900
Welcome home to 1340 Humphreys Crescent in south Tyandaga. This 1293 square foot two storey home, sits on a mature 46' x 150' lot, surrounded by a great mix of original owners, new families, and everything in between. With four bedrooms and 2 bathrooms, plus basement REC room, this home has room for everyone. Head outside and relax on the maintenance free deck, while you watch kids of all ages splash and swim in the heated, in-ground pool. Offering plenty of grass behind the pool, room for gardens and more, this property is private, quiet, and makes you feel like you're up north at the lake. Walk to parks, the golf course, and so much more, this is a home that will not disappoint. (id:57134)
Property Details
|
MLS® Number
|
XH4203076 |
|
Property Type
|
Single Family |
|
AmenitiesNearBy
|
Hospital, Park, Place Of Worship, Public Transit, Schools |
|
CommunityFeatures
|
Quiet Area, Community Centre |
|
EquipmentType
|
Furnace, Water Heater |
|
Features
|
Paved Driveway, No Driveway |
|
ParkingSpaceTotal
|
4 |
|
PoolType
|
Inground Pool |
|
RentalEquipmentType
|
Furnace, Water Heater |
|
Structure
|
Shed |
Building
|
BathroomTotal
|
2 |
|
BedroomsAboveGround
|
4 |
|
BedroomsTotal
|
4 |
|
ArchitecturalStyle
|
2 Level |
|
BasementDevelopment
|
Partially Finished |
|
BasementType
|
Full (partially Finished) |
|
ConstructedDate
|
1971 |
|
ConstructionStyleAttachment
|
Detached |
|
ExteriorFinish
|
Aluminum Siding, Brick |
|
FoundationType
|
Block |
|
HalfBathTotal
|
1 |
|
HeatingFuel
|
Natural Gas |
|
HeatingType
|
Forced Air |
|
StoriesTotal
|
2 |
|
SizeInterior
|
1293 Sqft |
|
Type
|
House |
|
UtilityWater
|
Municipal Water |
Land
|
Acreage
|
No |
|
LandAmenities
|
Hospital, Park, Place Of Worship, Public Transit, Schools |
|
Sewer
|
Municipal Sewage System |
|
SizeDepth
|
150 Ft |
|
SizeFrontage
|
46 Ft |
|
SizeTotalText
|
Under 1/2 Acre |
|
SoilType
|
Clay |
Rooms
| Level |
Type |
Length |
Width |
Dimensions |
|
Second Level |
4pc Bathroom |
|
|
7' x 6'6'' |
|
Second Level |
Bedroom |
|
|
8'8'' x 9'11'' |
|
Second Level |
Primary Bedroom |
|
|
11'11'' x 10'0'' |
|
Second Level |
Bedroom |
|
|
9'4'' x 8'6'' |
|
Second Level |
Bedroom |
|
|
7'11'' x 12'0'' |
|
Basement |
Laundry Room |
|
|
14'3'' x 8'7'' |
|
Basement |
Utility Room |
|
|
11'4'' x 8'9'' |
|
Basement |
Recreation Room |
|
|
25'9'' x 10'8'' |
|
Main Level |
Foyer |
|
|
5'6'' x 10'10'' |
|
Main Level |
2pc Bathroom |
|
|
4'0'' x 5'6'' |
|
Main Level |
Kitchen |
|
|
12'8'' x 9'0'' |
|
Main Level |
Dining Room |
|
|
8'11'' x 9'7'' |
|
Main Level |
Living Room |
|
|
16'11'' x 10'9'' |
https://www.realtor.ca/real-estate/27427287/1340-humphreys-crescent-burlington
RE/MAX Escarpment Realty Inc.
502 Brant Street Unit 1a
Burlington,
Ontario
L7R 2G4
(905) 631-8118
RE/MAX Escarpment Realty Inc.
502 Brant Street
Burlington,
Ontario
L7R 2G4
(905) 631-8118


