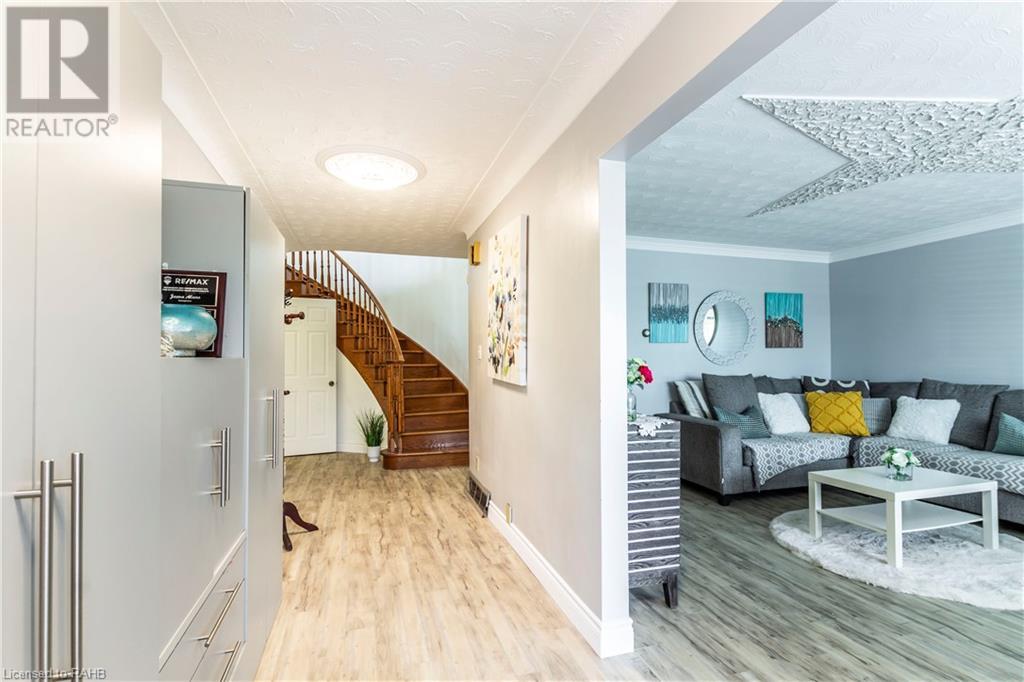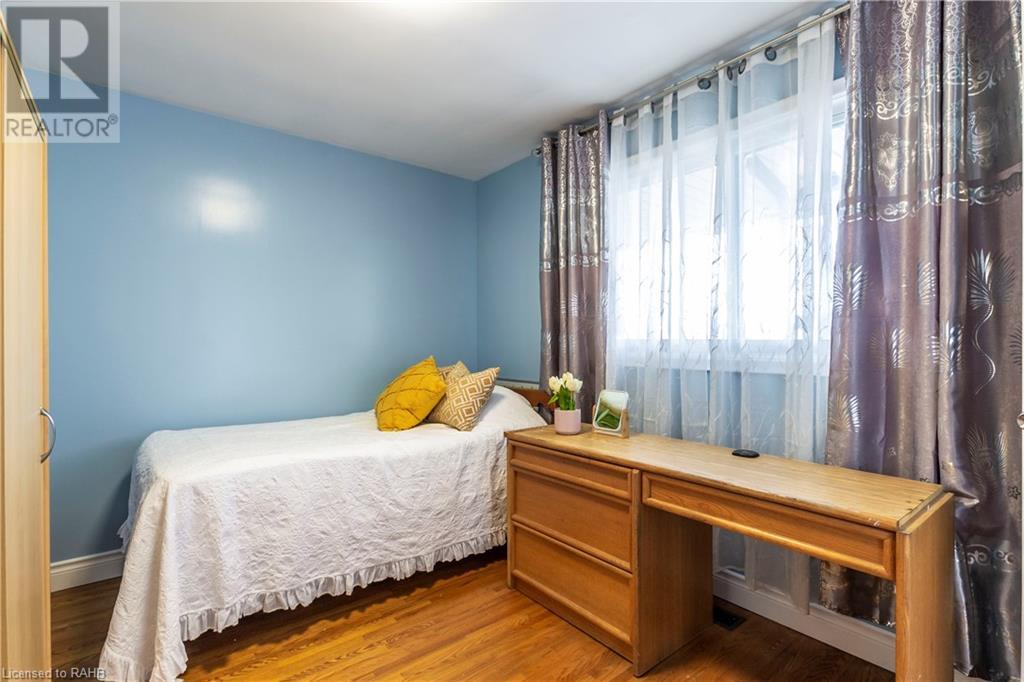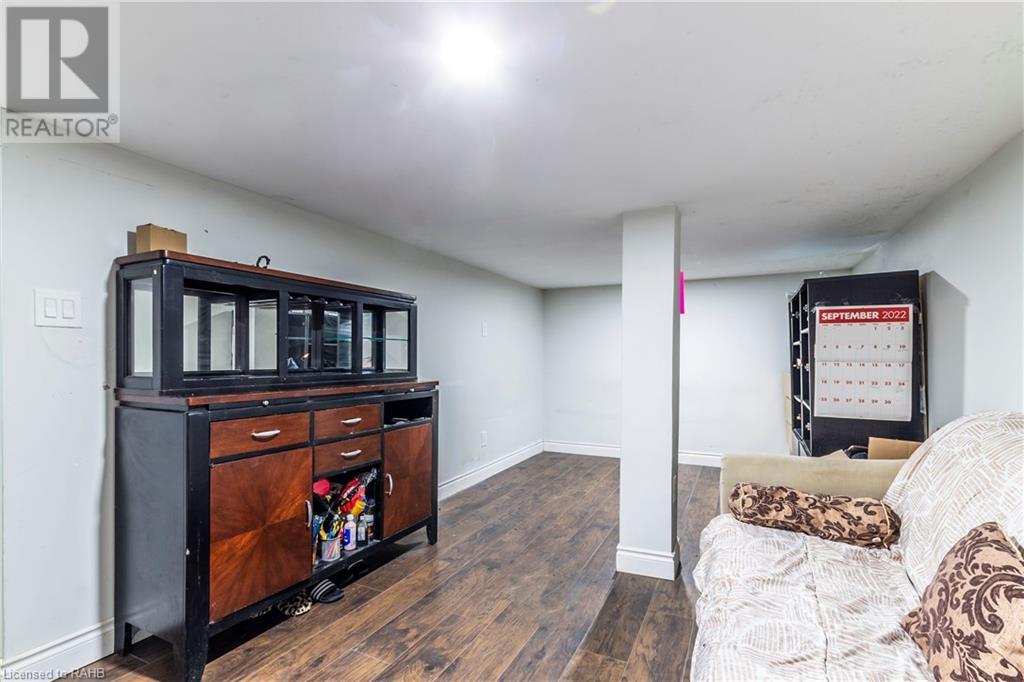404 Queenston Road Hamilton, Ontario L8K 1J2
5 Bedroom
4 Bathroom
1980 sqft
2 Level
Forced Air
$1,099,000
EXPERIENCE COUNTRY LIVING IN THE HEART OF THE CITY. THIS PROPERTY OFFERS HUGE LOT WITH SOLID FOUNDATION. CUSTOM BUILT BY FORMER OWNER AND BUILDER. HOUSE HAS 4 + 2 BEDROOMS, 2 KITCHENS, SEPARATE ENTRANCE. NO RENTALS. METAL ROOF 2021. SELLER DOES NOT WARRANT RETROFIT STATUS OF BASEMENT. (id:57134)
Property Details
| MLS® Number | XH4203019 |
| Property Type | Single Family |
| AmenitiesNearBy | Hospital, Place Of Worship, Schools |
| EquipmentType | None |
| Features | Paved Driveway, Carpet Free |
| ParkingSpaceTotal | 3 |
| RentalEquipmentType | None |
Building
| BathroomTotal | 4 |
| BedroomsAboveGround | 4 |
| BedroomsBelowGround | 1 |
| BedroomsTotal | 5 |
| ArchitecturalStyle | 2 Level |
| BasementDevelopment | Finished |
| BasementType | Full (finished) |
| ConstructedDate | 1986 |
| ConstructionMaterial | Concrete Block, Concrete Walls |
| ConstructionStyleAttachment | Detached |
| ExteriorFinish | Brick, Concrete, Vinyl Siding |
| FoundationType | Block |
| HalfBathTotal | 1 |
| HeatingFuel | Natural Gas |
| HeatingType | Forced Air |
| StoriesTotal | 2 |
| SizeInterior | 1980 Sqft |
| Type | House |
| UtilityWater | Municipal Water |
Parking
| Attached Garage |
Land
| Acreage | No |
| LandAmenities | Hospital, Place Of Worship, Schools |
| Sewer | Municipal Sewage System |
| SizeDepth | 172 Ft |
| SizeFrontage | 54 Ft |
| SizeTotalText | Under 1/2 Acre |
| SoilType | Loam |
Rooms
| Level | Type | Length | Width | Dimensions |
|---|---|---|---|---|
| Second Level | Primary Bedroom | 11'11'' x 16'2'' | ||
| Second Level | Bedroom | 11'11'' x 9'6'' | ||
| Second Level | Bedroom | 11'11'' x 8'10'' | ||
| Second Level | Bedroom | 13'2'' x 10'2'' | ||
| Second Level | 4pc Bathroom | 13'2'' x 6'7'' | ||
| Second Level | 3pc Bathroom | 8'6'' x 4'7'' | ||
| Basement | Utility Room | 7'6'' x 6'6'' | ||
| Basement | Living Room | 14' x 11'9'' | ||
| Basement | Laundry Room | 7'6'' x 7' | ||
| Basement | Kitchen | 11'9'' x 15'7'' | ||
| Basement | Kitchen | 18'11'' x 15'2'' | ||
| Basement | Family Room | 9'8'' x 19'1'' | ||
| Basement | Cold Room | 18'9'' x 4'1'' | ||
| Basement | Bedroom | 10'5'' x 9'10'' | ||
| Basement | 3pc Bathroom | 6'3'' x 8'5'' | ||
| Main Level | Living Room | 13'7'' x 16'10'' | ||
| Main Level | Kitchen | 11'6'' x 12'8'' | ||
| Main Level | Foyer | 5'8'' x 17'4'' | ||
| Main Level | Family Room | 12'7'' x 16'2'' | ||
| Main Level | Dining Room | 10'10'' x 16'2'' | ||
| Main Level | 2pc Bathroom | 4'3'' x 5' |
https://www.realtor.ca/real-estate/27427315/404-queenston-road-hamilton

RE/MAX Real Estate Centre Inc.
1070 Stone Church Rd. E. Unit 42a
Hamilton, Ontario L8W 3K8
1070 Stone Church Rd. E. Unit 42a
Hamilton, Ontario L8W 3K8












































