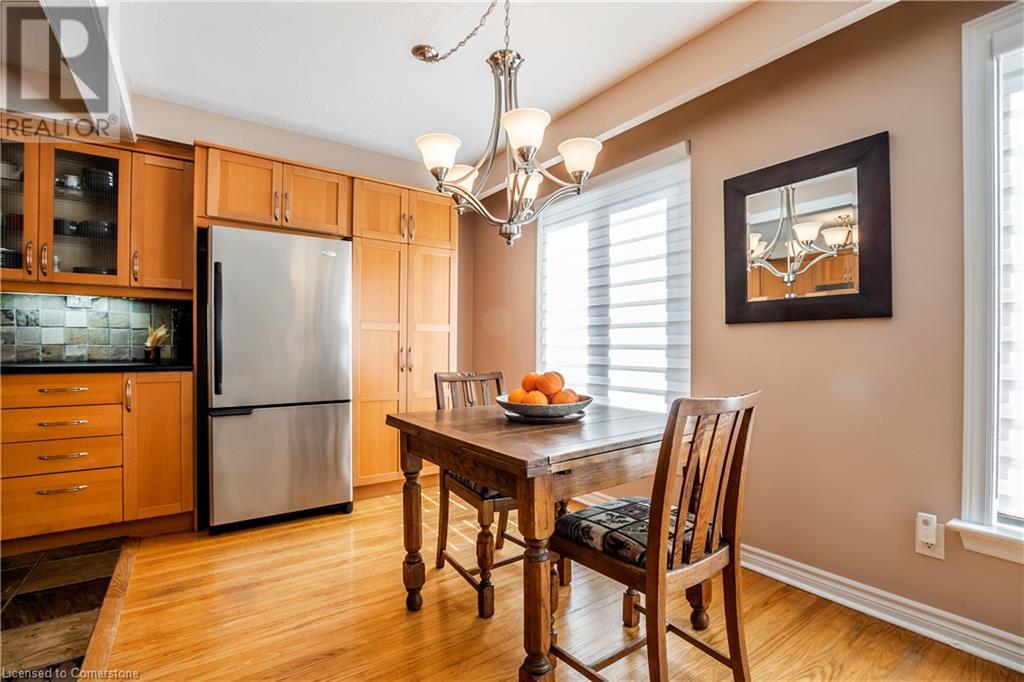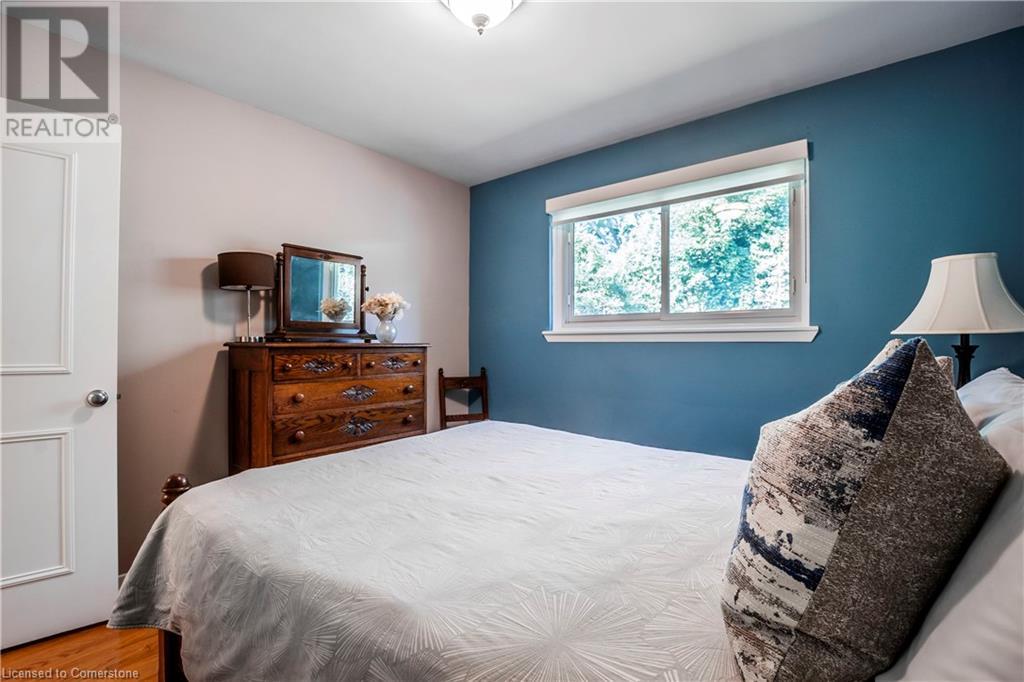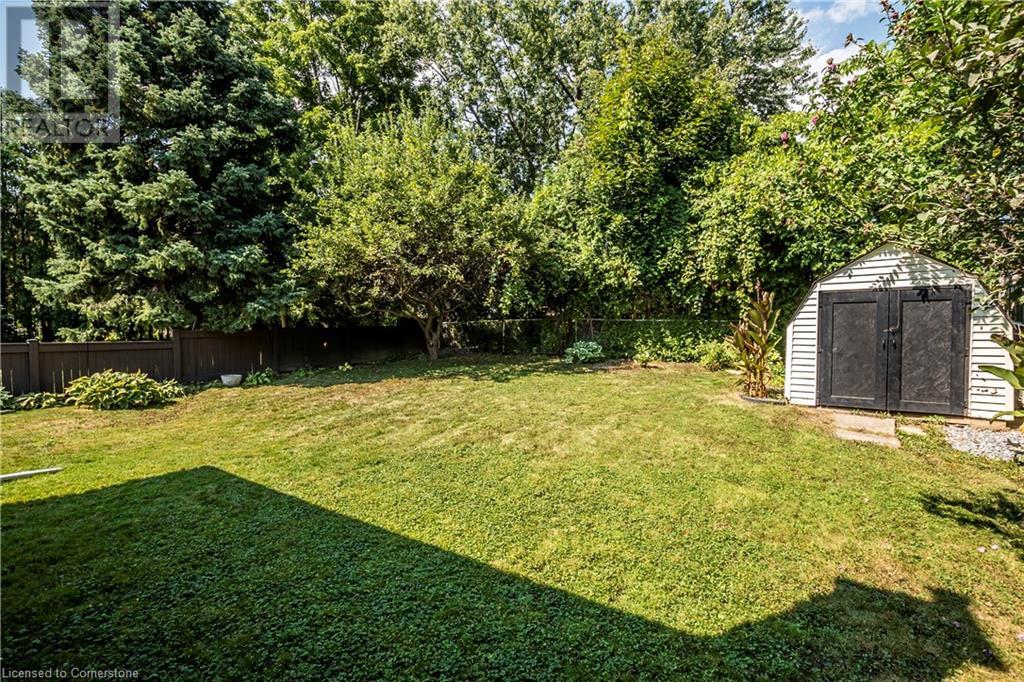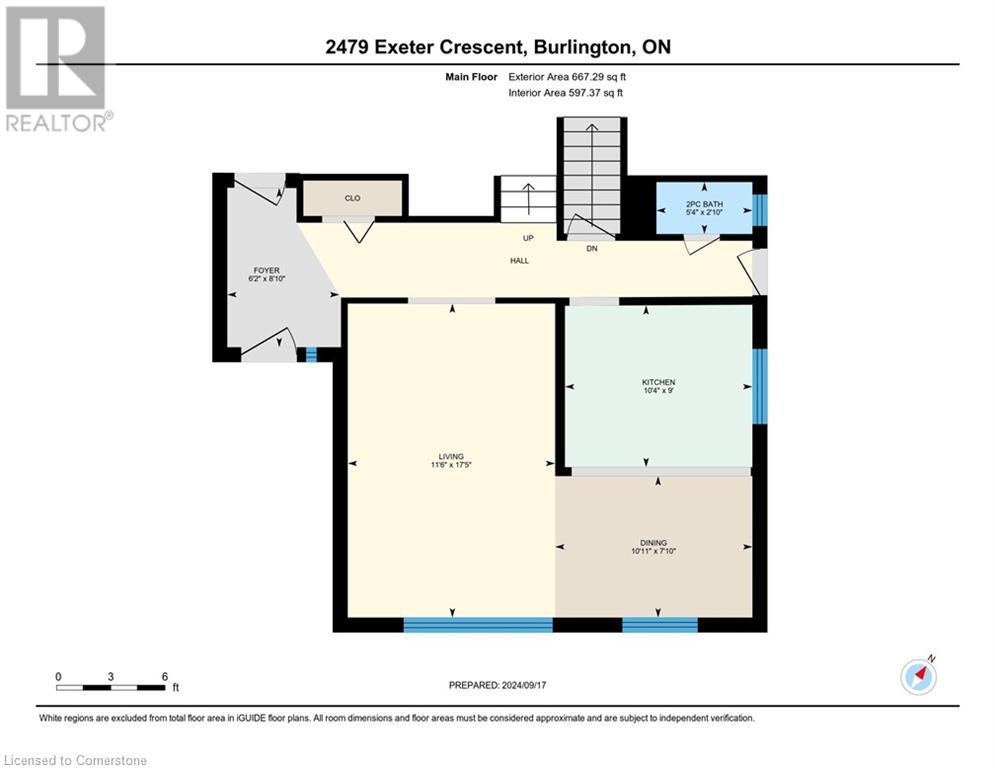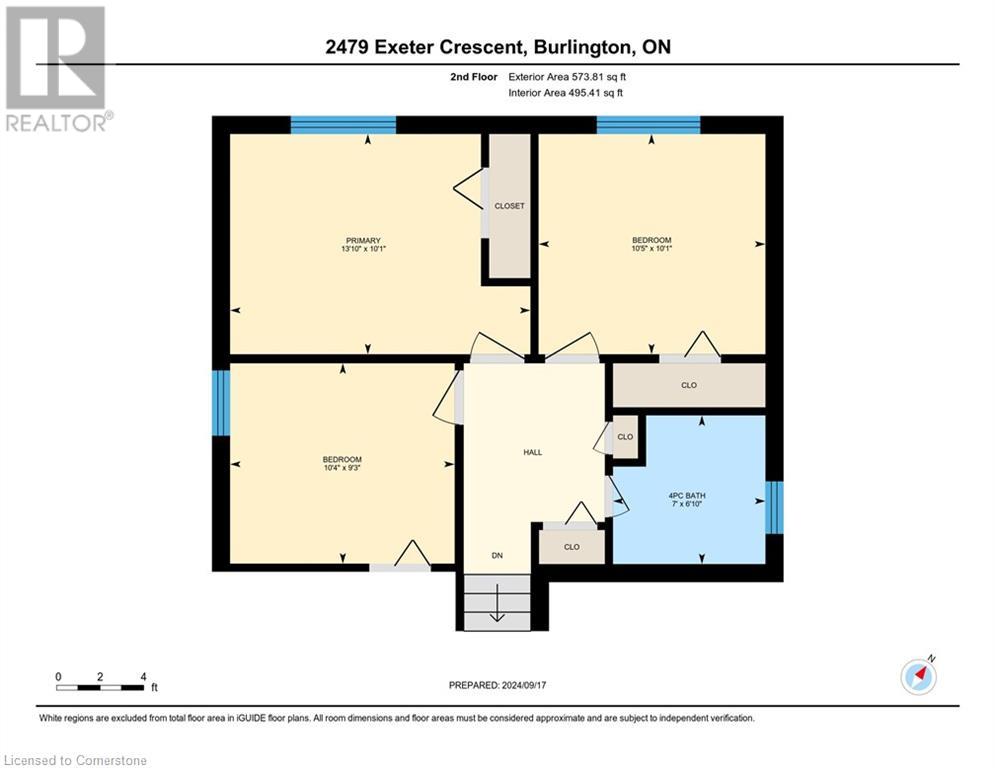3 Bedroom
2 Bathroom
1241 sqft
Fireplace
Central Air Conditioning
Forced Air
$959,000
Beautiful, lovingly maintained and updated family home in desirable Brant Hills neighborhood. Split level on a quiet crescent featuring 3 beds and 2 baths. Large, private yard with mature trees. Close to schools , parks, shopping and most amenities. Attached garage and room for three cars in the driveway. (id:57134)
Property Details
|
MLS® Number
|
XH4202889 |
|
Property Type
|
Single Family |
|
AmenitiesNearBy
|
Park, Public Transit, Schools |
|
EquipmentType
|
Water Heater |
|
Features
|
Paved Driveway |
|
ParkingSpaceTotal
|
4 |
|
RentalEquipmentType
|
Water Heater |
Building
|
BathroomTotal
|
2 |
|
BedroomsAboveGround
|
3 |
|
BedroomsTotal
|
3 |
|
Appliances
|
Dishwasher, Dryer, Refrigerator, Stove, Washer |
|
BasementDevelopment
|
Partially Finished |
|
BasementType
|
Full (partially Finished) |
|
ConstructionStyleAttachment
|
Detached |
|
CoolingType
|
Central Air Conditioning |
|
ExteriorFinish
|
Aluminum Siding, Brick Veneer |
|
FireplacePresent
|
Yes |
|
FireplaceTotal
|
1 |
|
FoundationType
|
Block |
|
HalfBathTotal
|
1 |
|
HeatingFuel
|
Natural Gas |
|
HeatingType
|
Forced Air |
|
SizeInterior
|
1241 Sqft |
|
Type
|
House |
|
UtilityWater
|
Municipal Water |
Parking
Land
|
Acreage
|
No |
|
LandAmenities
|
Park, Public Transit, Schools |
|
Sewer
|
Municipal Sewage System |
|
SizeDepth
|
120 Ft |
|
SizeFrontage
|
50 Ft |
|
SizeTotalText
|
Under 1/2 Acre |
|
ZoningDescription
|
R1 |
Rooms
| Level |
Type |
Length |
Width |
Dimensions |
|
Second Level |
4pc Bathroom |
|
|
7'0'' x 6'10'' |
|
Second Level |
Bedroom |
|
|
10'4'' x 9'3'' |
|
Second Level |
Bedroom |
|
|
10'5'' x 10'1'' |
|
Second Level |
Primary Bedroom |
|
|
13'10'' x 10'1'' |
|
Lower Level |
Laundry Room |
|
|
10'4'' x 7'0'' |
|
Lower Level |
Den |
|
|
10'0'' x 7'7'' |
|
Lower Level |
Recreation Room |
|
|
19'5'' x 16'11'' |
|
Main Level |
2pc Bathroom |
|
|
5'4'' x 2'10'' |
|
Main Level |
Dining Room |
|
|
10'11'' x 7'10'' |
|
Main Level |
Kitchen |
|
|
10'4'' x 9'0'' |
|
Main Level |
Living Room |
|
|
17'5'' x 11'6'' |
|
Main Level |
Foyer |
|
|
8'10'' x 6'2'' |
https://www.realtor.ca/real-estate/27427379/2479-exeter-crescent-burlington
RE/MAX Escarpment Realty Inc.
502 Brant Street Unit 1a
Burlington,
Ontario
L7R 2G4
(905) 631-8118









