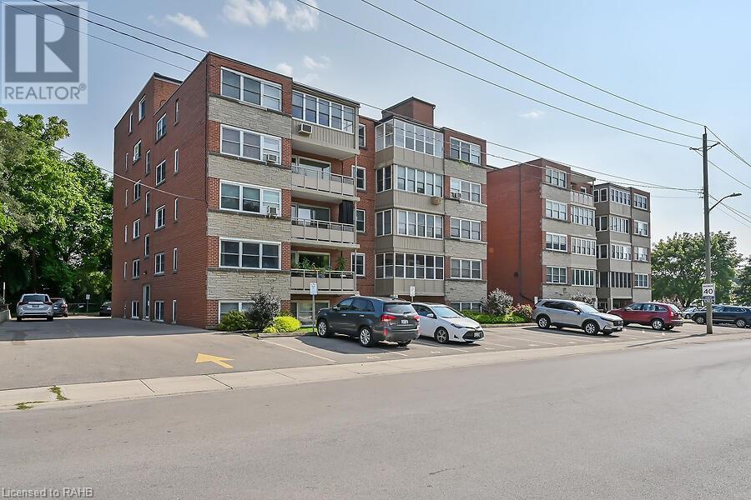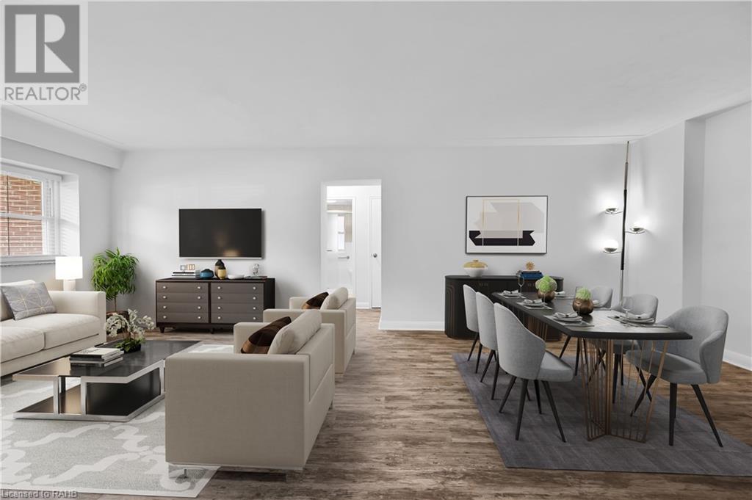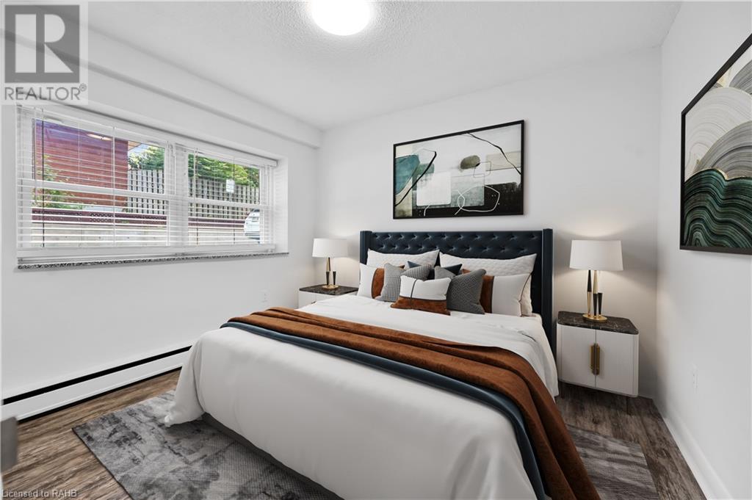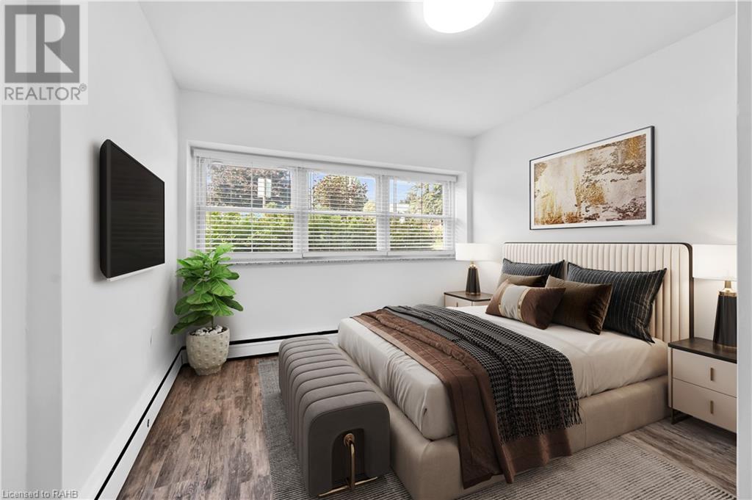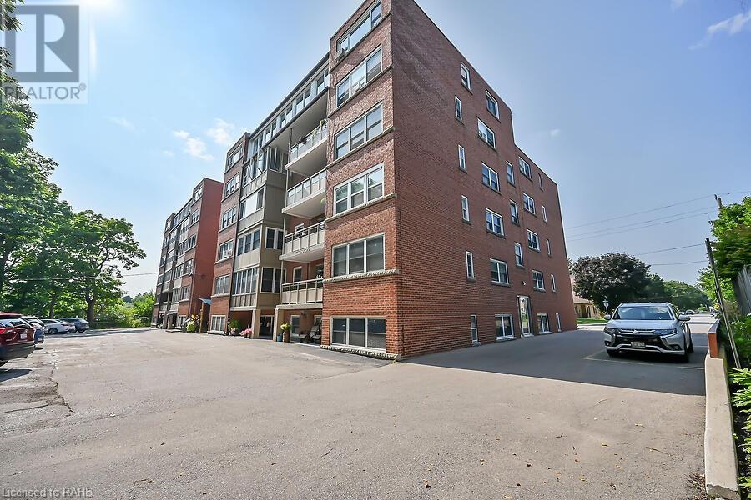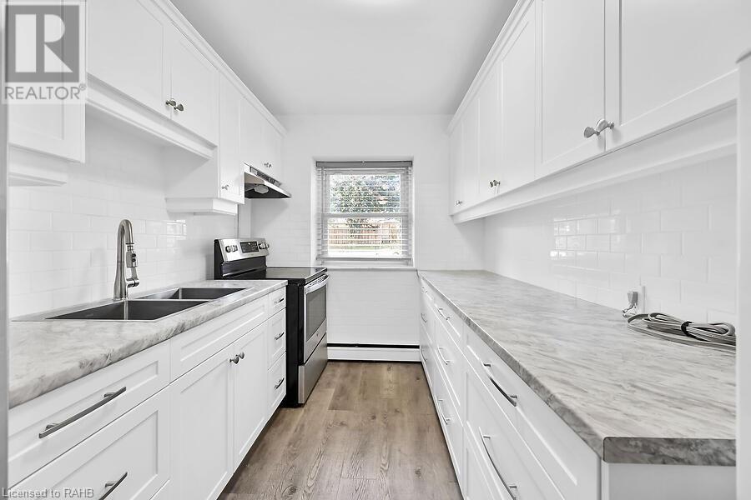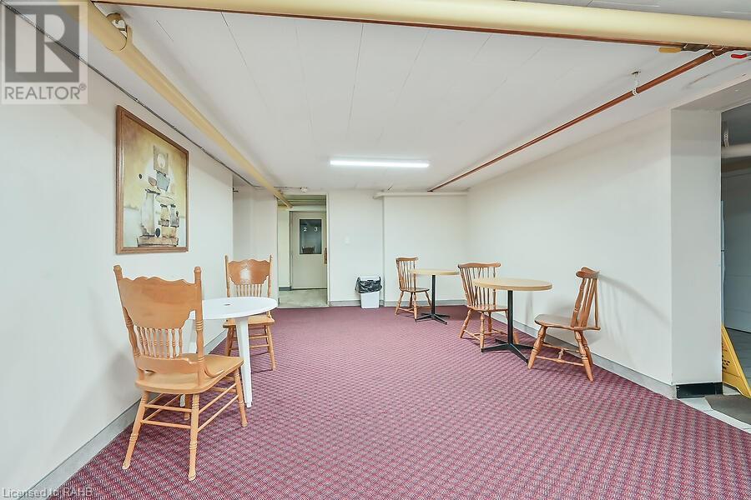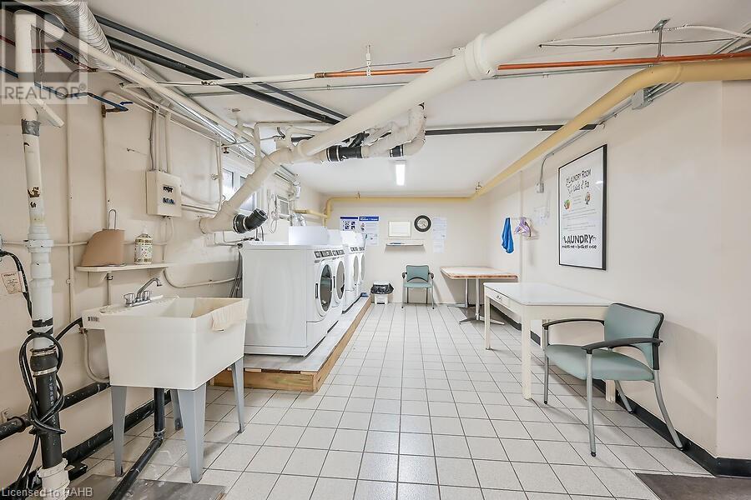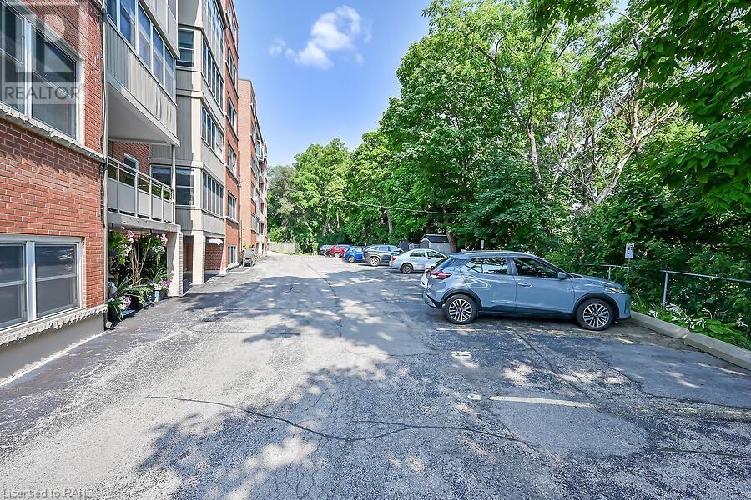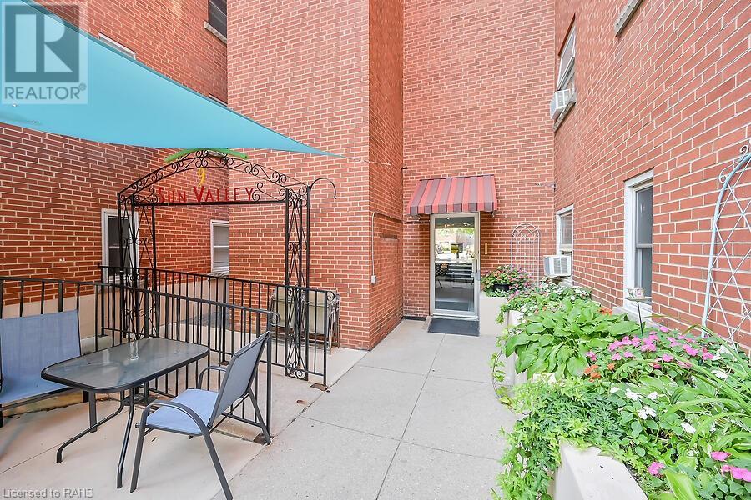9 Grant Boulevard Unit# 107 Dundas, Ontario L9H 4L5
$369,950Maintenance, Insurance, Cable TV, Heat, Other, See Remarks, Water, Parking
$685 Monthly
Maintenance, Insurance, Cable TV, Heat, Other, See Remarks, Water, Parking
$685 MonthlyFabulous University Gardens Dundas just steps to University Plaza . This rare two bedroom unit has been recently renovated with recent appliances (Over 60K)Updates include all lighting, kitchen cabinets and countertops and backsplash, mirrored closet doors in bedrooms, full bathroom reno including glass shower doors, vinyl flooring (No carpets throughout) Quick access to busses, groceries, Downtown Dundas, McMaster University, Hwy 403, West Hamilton & Ancaster for Costco & big box stores. reasonable monthly co-op fee includes co-op taxes, common elements, building maintenance and insurance, water, heating, cable TV, locker (#107) includes parking, wheel chair accessible, coin laundry and common areas. Book your appointment to view today. A must see!! (id:57134)
Property Details
| MLS® Number | XH4202843 |
| Property Type | Single Family |
| AmenitiesNearBy | Park, Public Transit, Schools |
| Features | Southern Exposure, Carpet Free, No Driveway, Laundry- Coin Operated, No Pet Home |
| ParkingSpaceTotal | 1 |
| StorageType | Locker |
Building
| BathroomTotal | 1 |
| BedroomsAboveGround | 2 |
| BedroomsTotal | 2 |
| Amenities | Party Room |
| BasementDevelopment | Unfinished |
| BasementType | None (unfinished) |
| ConstructionStyleAttachment | Attached |
| ExteriorFinish | Brick |
| FoundationType | Block |
| HeatingFuel | Natural Gas |
| HeatingType | Baseboard Heaters |
| StoriesTotal | 1 |
| SizeInterior | 923 Sqft |
| Type | Apartment |
| UtilityWater | Municipal Water |
Land
| Acreage | No |
| LandAmenities | Park, Public Transit, Schools |
| Sewer | Municipal Sewage System |
| SizeTotalText | Unknown |
Rooms
| Level | Type | Length | Width | Dimensions |
|---|---|---|---|---|
| Main Level | 4pc Bathroom | 7'2'' x 4'11'' | ||
| Main Level | Primary Bedroom | 12'3'' x 10'6'' | ||
| Main Level | Bedroom | 10'9'' x 9'2'' | ||
| Main Level | Eat In Kitchen | 19'9'' x 7'6'' | ||
| Main Level | Living Room/dining Room | 23'5'' x 12'5'' | ||
| Main Level | Foyer | Measurements not available |
https://www.realtor.ca/real-estate/27427405/9-grant-boulevard-unit-107-dundas
1070 Stone Church Road East #42, #43
Hamilton, Ontario L8W 3K8

