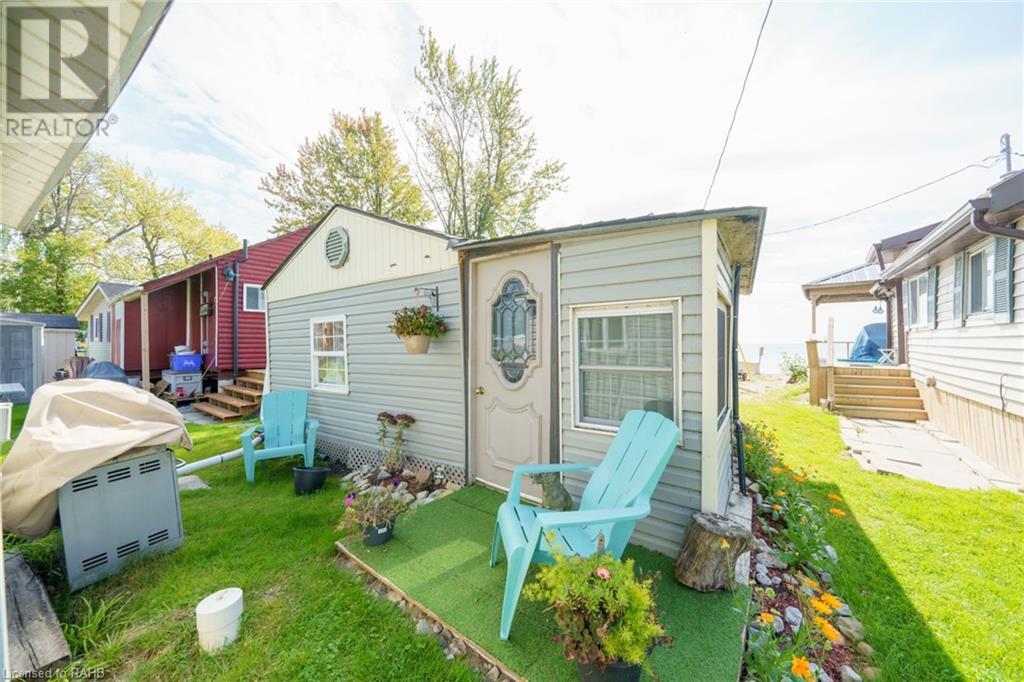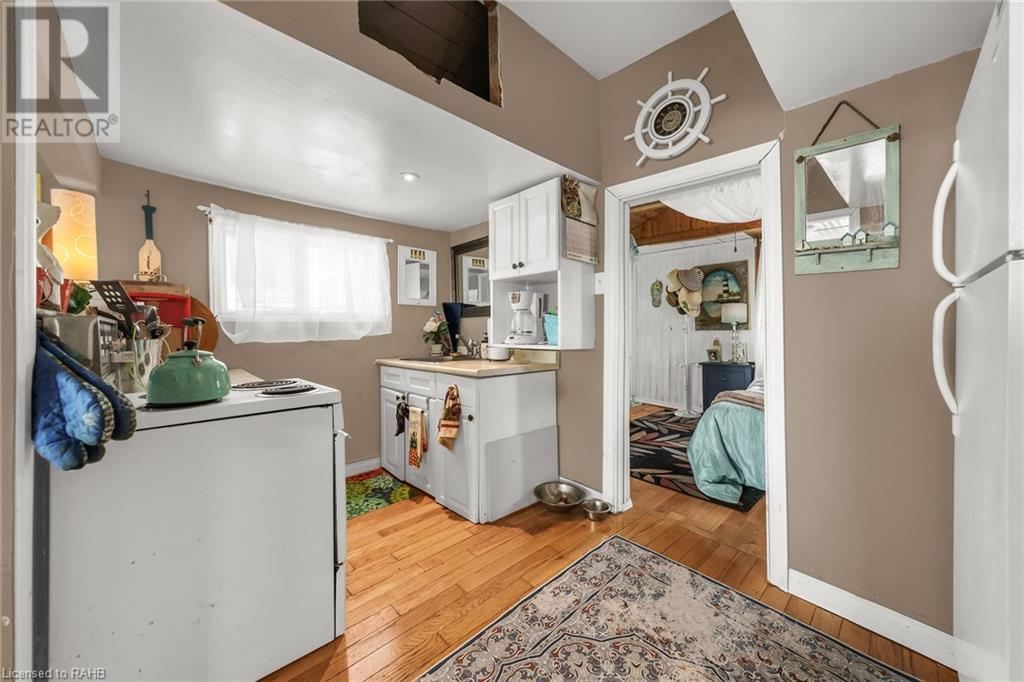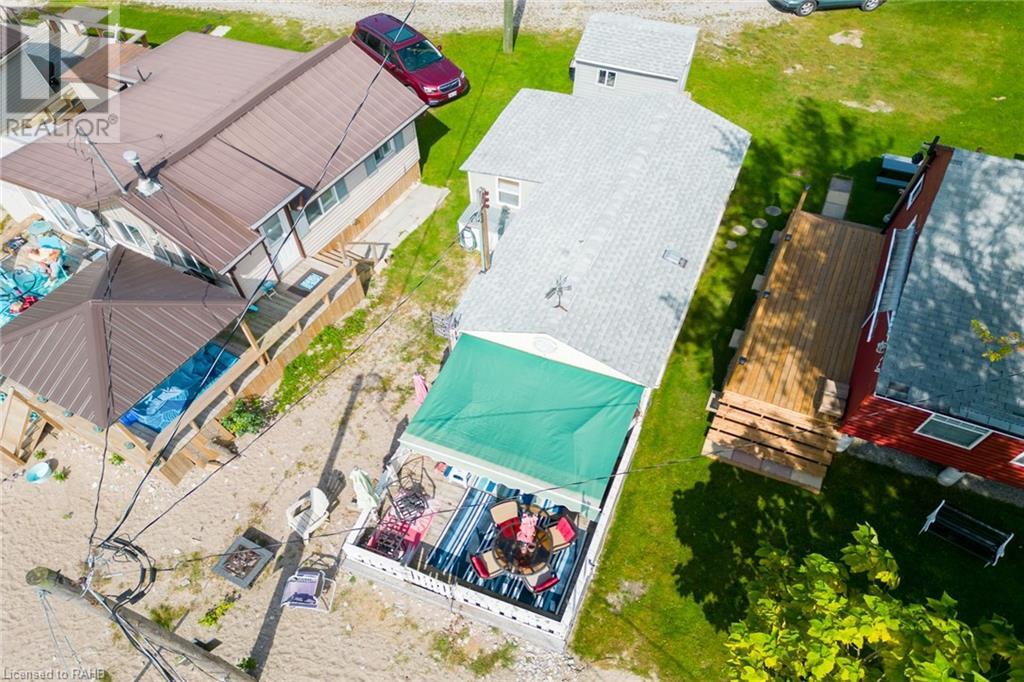15 Heather Lane Selkirk, Ontario N0A 1P0
$129,000
Unbelievably priced Lake Erie waterfront cottage situated on leased land lot in Featherstone Point Park - located in the heart of Selkirk Cottage Country - 45 min commute to Hamilton, Brantford & 403. Turn south on Auld Street off scenic Lakeshore Road - then East/Left on Heather Lane. This carpet free, tastefully updated, freshly redecorated 3-seasons cottage ftrs rear primary bedroom, 3pc bath, functional kitchen sporting fridge & stove continues to large/bright living room boasts patio door walk-out to 14’x16’ lake facing entertainment deck - literally steps to private sand beach at your doorstep. Completely Move-In ready comes w/all furniture, 2 flat screen TV's & desired power sun awning-2023. Extras inc roof shingles-2016, hardwood & vinyl flooring, water cistern, holding tank, 8’x10’ multi-purpose shed w/hydro. $4480 annual land lease fee incs property taxes & use of Park’s amenities. 9 month occupancy - (April 1 to December 31). Park Rules/Regulations & Occupancy Agreement attached on Matrix listing supplements. All offers to include a clause stating “conditional for Buyer to be approved by Park Owner...! Enjoy the rest of the summer your Lake Hiatus - as immediate possession is available. (id:57134)
Property Details
| MLS® Number | XH4202676 |
| Property Type | Single Family |
| AmenitiesNearBy | Beach |
| EquipmentType | None |
| Features | Lot With Lake, No Driveway, Country Residential |
| ParkingSpaceTotal | 1 |
| RentalEquipmentType | None |
| StorageType | Holding Tank |
| Structure | Shed |
| ViewType | View |
| WaterFrontType | Waterfront |
Building
| BathroomTotal | 1 |
| BedroomsAboveGround | 1 |
| BedroomsTotal | 1 |
| ArchitecturalStyle | Bungalow |
| ConstructionStyleAttachment | Detached |
| ExteriorFinish | Vinyl Siding |
| FoundationType | Block |
| HeatingType | Other |
| StoriesTotal | 1 |
| SizeInterior | 420 Sqft |
| Type | House |
| UtilityWater | Cistern |
Land
| Acreage | No |
| LandAmenities | Beach |
| Sewer | Holding Tank |
| SizeTotalText | Under 1/2 Acre |
| SoilType | Clay, Loam |
| SurfaceWater | Lake |
Rooms
| Level | Type | Length | Width | Dimensions |
|---|---|---|---|---|
| Main Level | Kitchen | 6'7'' x 12'1'' | ||
| Main Level | 3pc Bathroom | 5'3'' x 7'4'' | ||
| Main Level | Bedroom | 12'6'' x 9'6'' | ||
| Main Level | Foyer | 4'4'' x 6'2'' | ||
| Main Level | Living Room | 12'2'' x 12'0'' |
https://www.realtor.ca/real-estate/27427493/15-heather-lane-selkirk
325 Winterberry Dr Unit 4b
Stoney Creek, Ontario L8J 0B6
















































