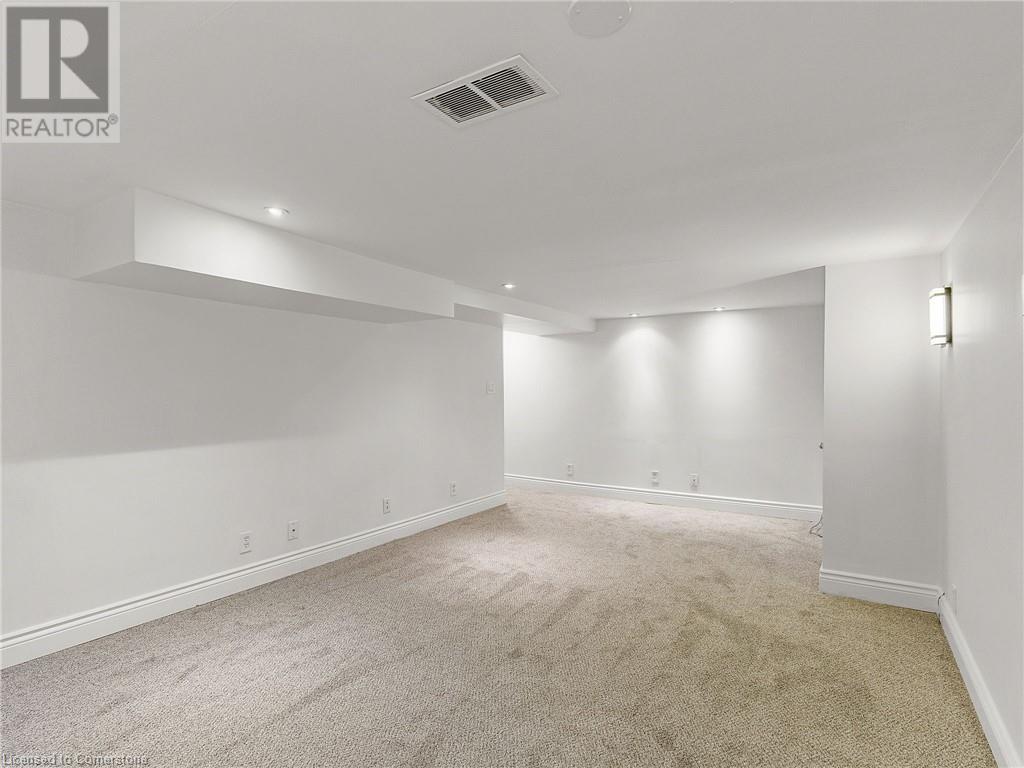149 Park Lane Caledonia, Ontario N3W 1B2
$527,900
Affordable move-in ready 3 bedroom 1.5 bathroom home with walk-out basement in one of Caledonia’s mature neighbourhoods - just a short walk to the river, community pool, and park! Main floor provides a flowing layout that includes a main floor primary bedroom, large dining room/living room space with hardwood floors, spacious updated kitchen, full bathroom, and laundry space. Off the kitchen you will find the large elevated deck that overlooks the rear yard. Basement provides a family with even more space with a large family room with new carpet, two-piece bathroom, utility room, and access to the rear yard. Updates/benefits: California shutters through most of home, freshly painted, furnace and AC replaced in 2024. Don’t wait too long to hop into the market with this attractively priced detached home! (id:57134)
Property Details
| MLS® Number | XH4202637 |
| Property Type | Single Family |
| AmenitiesNearBy | Park, Schools |
| EquipmentType | Furnace, Water Heater |
| Features | Crushed Stone Driveway, No Driveway |
| ParkingSpaceTotal | 3 |
| RentalEquipmentType | Furnace, Water Heater |
Building
| BathroomTotal | 2 |
| BedroomsAboveGround | 3 |
| BedroomsTotal | 3 |
| BasementDevelopment | Partially Finished |
| BasementType | Full (partially Finished) |
| ConstructionStyleAttachment | Detached |
| ExteriorFinish | Vinyl Siding |
| FoundationType | Block |
| HalfBathTotal | 1 |
| HeatingFuel | Natural Gas |
| HeatingType | Forced Air |
| StoriesTotal | 2 |
| SizeInterior | 1105 Sqft |
| Type | House |
| UtilityWater | Municipal Water |
Land
| Acreage | No |
| LandAmenities | Park, Schools |
| Sewer | Municipal Sewage System |
| SizeFrontage | 65 Ft |
| SizeTotalText | Under 1/2 Acre |
| SoilType | Clay |
Rooms
| Level | Type | Length | Width | Dimensions |
|---|---|---|---|---|
| Second Level | Bedroom | 20'3'' x 11'5'' | ||
| Second Level | Bedroom | 12'6'' x 9'7'' | ||
| Basement | 2pc Bathroom | ' x ' | ||
| Basement | Mud Room | 8'7'' x 8'5'' | ||
| Basement | Family Room | 20'3'' x 11'5'' | ||
| Main Level | Primary Bedroom | 15'8'' x 9'2'' | ||
| Main Level | Laundry Room | 11'2'' x 10'10'' | ||
| Main Level | 4pc Bathroom | ' x ' | ||
| Main Level | Kitchen | 12'2'' x 10'10'' | ||
| Main Level | Dining Room | 15'6'' x 11'5'' | ||
| Main Level | Living Room | 11'5'' x 11'2'' |
https://www.realtor.ca/real-estate/27427509/149-park-lane-caledonia
325 Winterberry Dr Unit 4b
Stoney Creek, Ontario L8J 0B6





































