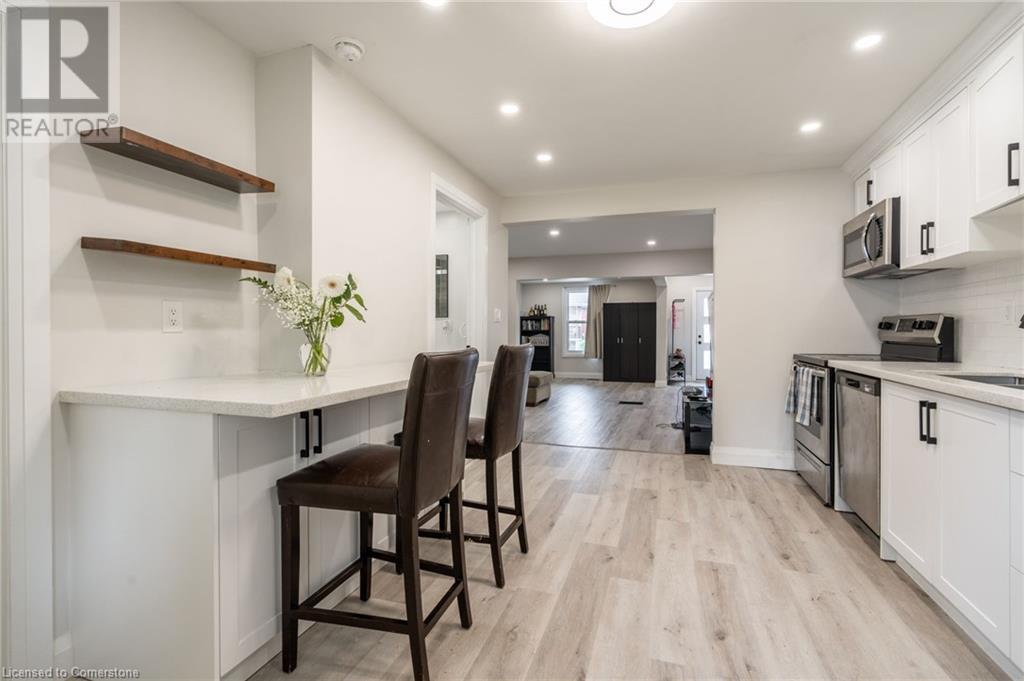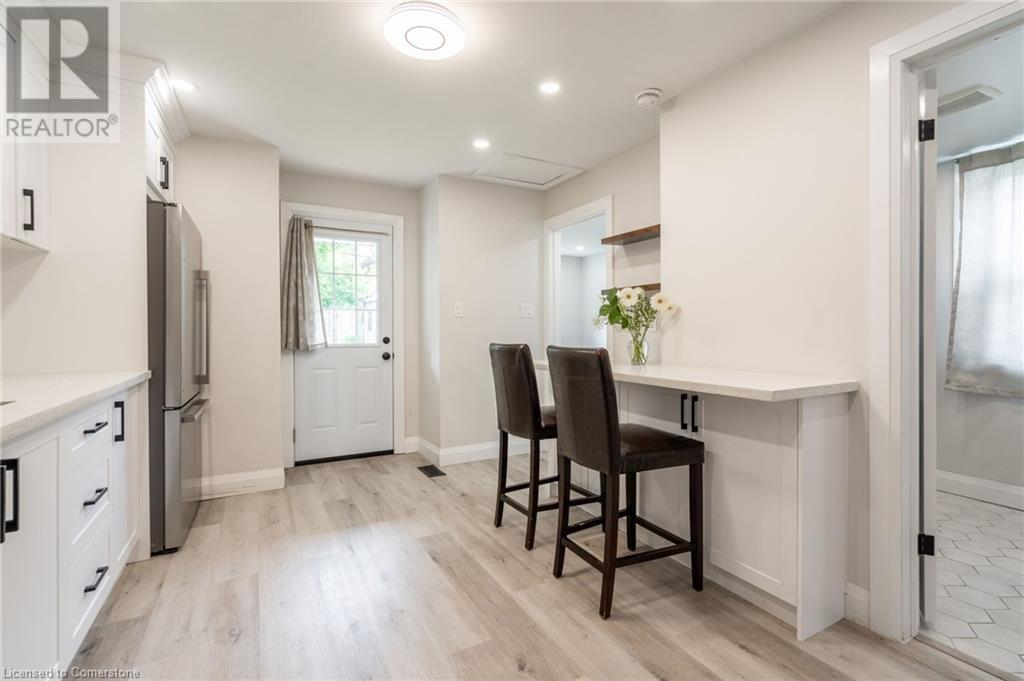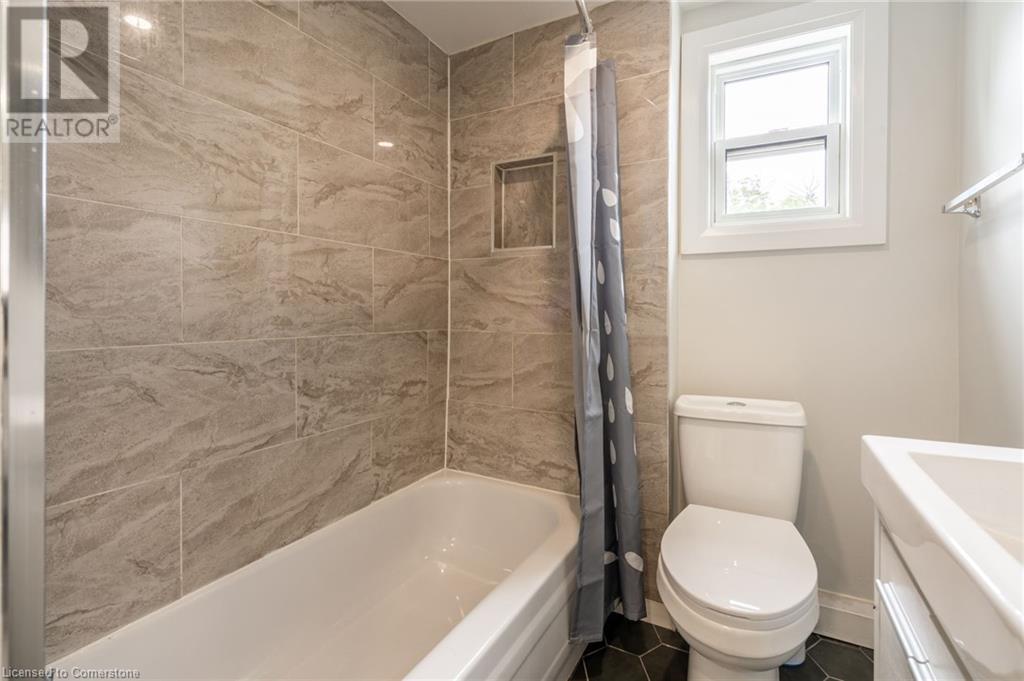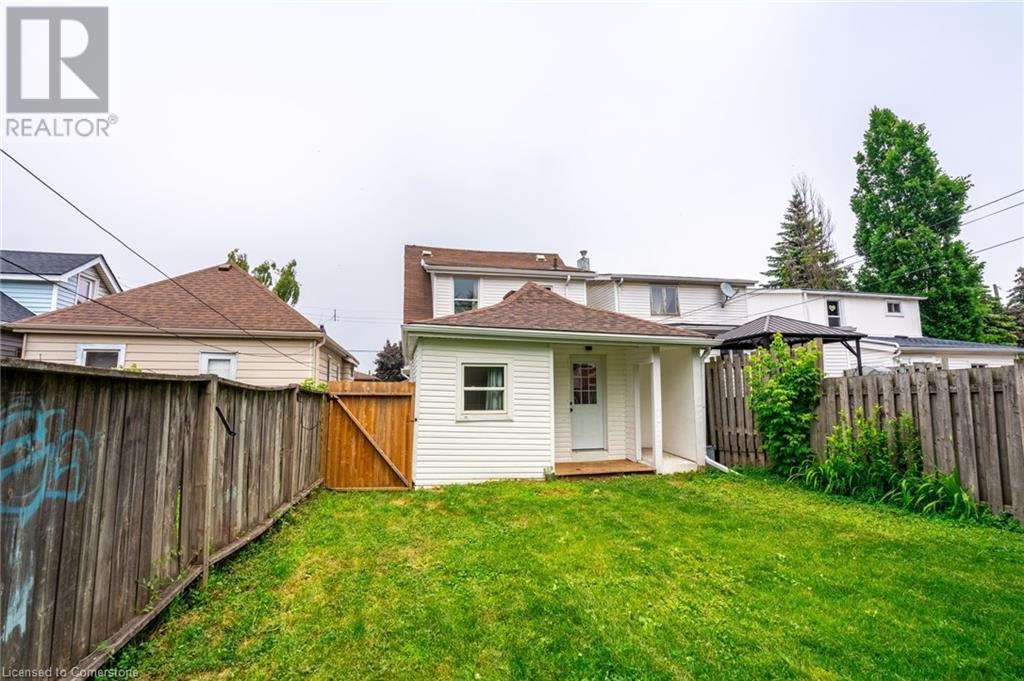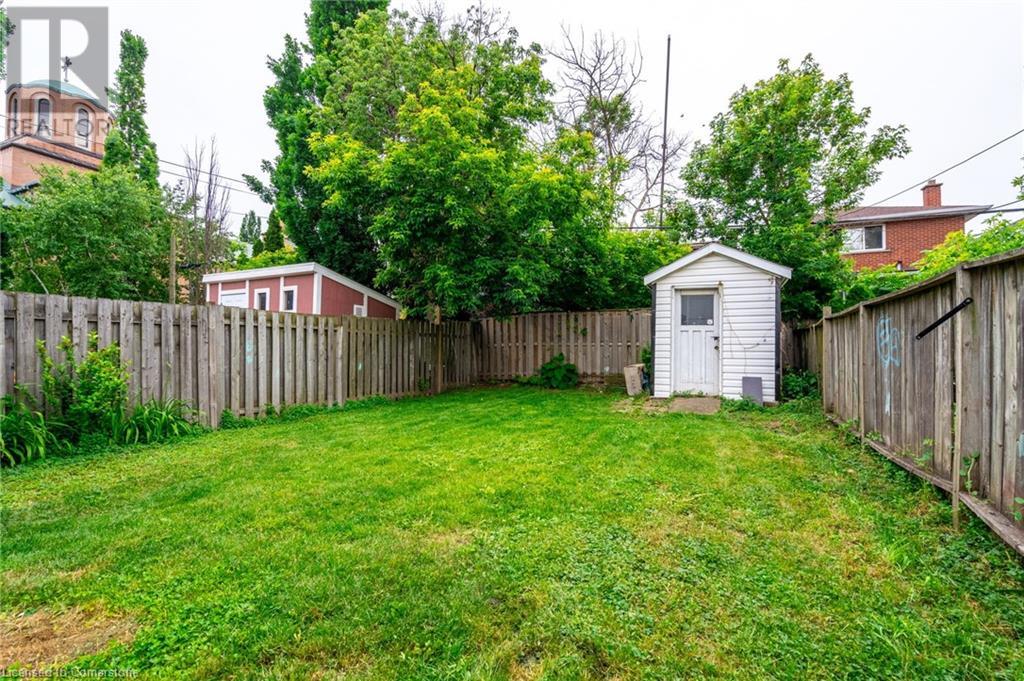3 Bedroom
2 Bathroom
1500 sqft
Forced Air
$589,000
Exceptional Value! This beautifully renovated home boasts modern finishes throughout. The bright and airy open-concept living and dining area is ideal for entertaining. The spacious eat-in kitchen, complete with stunning quartz countertops, flows seamlessly into a main floor office/den. With three generous bedrooms and two full bathrooms, there's plenty of room for the whole family. The expansive backyard is a blank canvas, ready for your personal touch. Enjoy the convenience of nearby amenities and take a leisurely stroll to the vibrant Ottawa St and Centre Mall. This prime location also offers easy access to the Red Hill. Schedule your showing today! Please note: Property taxes are approximate due to a recent city cyber attack. (id:57134)
Property Details
|
MLS® Number
|
XH4202475 |
|
Property Type
|
Single Family |
|
AmenitiesNearBy
|
Hospital, Park, Place Of Worship, Public Transit, Schools |
|
CommunityFeatures
|
Quiet Area, Community Centre |
|
EquipmentType
|
Water Heater |
|
Features
|
Conservation/green Belt, Paved Driveway, No Driveway, Shared Driveway |
|
ParkingSpaceTotal
|
1 |
|
RentalEquipmentType
|
Water Heater |
|
Structure
|
Shed |
Building
|
BathroomTotal
|
2 |
|
BedroomsAboveGround
|
3 |
|
BedroomsTotal
|
3 |
|
BasementType
|
Crawl Space |
|
ConstructedDate
|
1910 |
|
ConstructionStyleAttachment
|
Detached |
|
ExteriorFinish
|
Aluminum Siding, Vinyl Siding |
|
FoundationType
|
Block |
|
HeatingFuel
|
Natural Gas |
|
HeatingType
|
Forced Air |
|
StoriesTotal
|
2 |
|
SizeInterior
|
1500 Sqft |
|
Type
|
House |
|
UtilityWater
|
Municipal Water |
Land
|
Acreage
|
No |
|
LandAmenities
|
Hospital, Park, Place Of Worship, Public Transit, Schools |
|
Sewer
|
Municipal Sewage System |
|
SizeDepth
|
100 Ft |
|
SizeFrontage
|
25 Ft |
|
SizeTotalText
|
Under 1/2 Acre |
|
SoilType
|
Clay |
Rooms
| Level |
Type |
Length |
Width |
Dimensions |
|
Second Level |
4pc Bathroom |
|
|
5'8'' x 5'8'' |
|
Second Level |
Bedroom |
|
|
9'0'' x 11'1'' |
|
Second Level |
Bedroom |
|
|
7'8'' x 7'10'' |
|
Second Level |
Bedroom |
|
|
11'4'' x 7'3'' |
|
Main Level |
3pc Bathroom |
|
|
7'4'' x 6'5'' |
|
Main Level |
Den |
|
|
7'1'' x 8'10'' |
|
Main Level |
Kitchen |
|
|
14'3'' x 9'10'' |
|
Main Level |
Dining Room |
|
|
10'0'' x 10'7'' |
|
Main Level |
Living Room |
|
|
14'0'' x 11'0'' |
https://www.realtor.ca/real-estate/27427590/68-harrison-avenue-hamilton
EXP Realty
21 King Street W. Unit A 5th Floor
Hamilton,
Ontario
L8P 4W7
(866) 530-7737




















