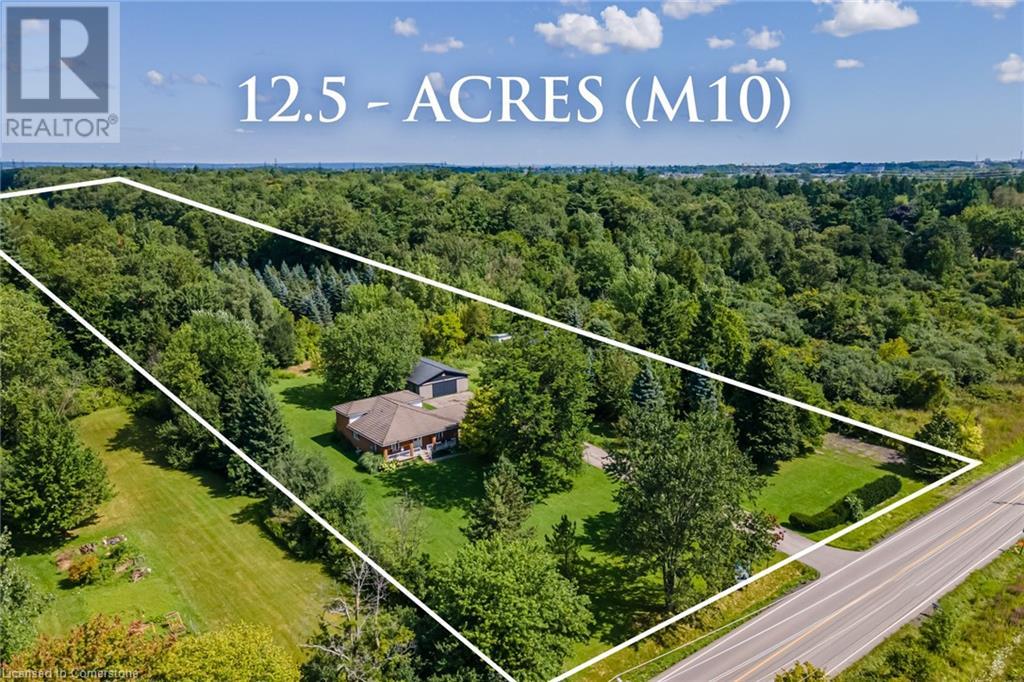4 Bedroom
2 Bathroom
1357 sqft
Forced Air
Acreage
$3,995,000
PRIME INDUSTRIAL DEVELOPMENT OPPORTUNITY: 12.5-Acres of land zoned M10: H37 – Airport Light Industrial in the Airport Employment Growth District. Minor consultation with the City of Hamilton and Niagara Peninsula Conservation Authority has confirmed there are no regulated features impacting future development. Located less than 400-ft to Glancaster Road (city water), only 1-km from Twenty Road (city sewers), and just 1.5-km to Hamilton International Airport lands. The existing property features a 3-bedroom, 2 full bath backsplit built in 1996 with a double garage and a separate entrance for easy duplex conversion. There is a large 40 x 30 ft workshop and some detached storage garages also onsite so there is plenty of interim opportunity. Hamilton International Airport is open 24/7 with 10,000+ ft of runway and no landing curfews. It is home to Cargojet, Purolator, Canada Post, UPS and DHL hubs, as well as Amazon Canada Fulfillment Centre. VTB financing available to qualified buyers (terms TBD). (id:57134)
Property Details
|
MLS® Number
|
XH4202430 |
|
Property Type
|
Single Family |
|
AmenitiesNearBy
|
Golf Nearby, Hospital, Schools |
|
CommunityFeatures
|
Quiet Area, Community Centre |
|
EquipmentType
|
None |
|
Features
|
Level Lot, Ravine, Conservation/green Belt, Paved Driveway, Level, Country Residential, Sump Pump |
|
ParkingSpaceTotal
|
17 |
|
RentalEquipmentType
|
None |
|
Structure
|
Workshop, Shed |
Building
|
BathroomTotal
|
2 |
|
BedroomsAboveGround
|
3 |
|
BedroomsBelowGround
|
1 |
|
BedroomsTotal
|
4 |
|
BasementDevelopment
|
Partially Finished |
|
BasementType
|
Full (partially Finished) |
|
ConstructedDate
|
1996 |
|
ConstructionStyleAttachment
|
Detached |
|
ExteriorFinish
|
Brick |
|
FireProtection
|
Alarm System |
|
FoundationType
|
Poured Concrete |
|
HeatingFuel
|
Natural Gas |
|
HeatingType
|
Forced Air |
|
SizeInterior
|
1357 Sqft |
|
Type
|
House |
|
UtilityWater
|
Dug Well, Well |
Parking
Land
|
Acreage
|
Yes |
|
LandAmenities
|
Golf Nearby, Hospital, Schools |
|
Sewer
|
Septic System |
|
SizeDepth
|
2343 Ft |
|
SizeFrontage
|
233 Ft |
|
SizeTotalText
|
10 - 24.99 Acres |
|
ZoningDescription
|
M10-h37 |
Rooms
| Level |
Type |
Length |
Width |
Dimensions |
|
Second Level |
4pc Bathroom |
|
|
' x ' |
|
Second Level |
Bedroom |
|
|
14' x 11' |
|
Second Level |
Bedroom |
|
|
13'2'' x 11' |
|
Basement |
Utility Room |
|
|
9'4'' x 14' |
|
Basement |
Storage |
|
|
19' x 11'4'' |
|
Basement |
Office |
|
|
15' x 11'3'' |
|
Basement |
Bedroom |
|
|
15' x 9'5'' |
|
Lower Level |
Laundry Room |
|
|
7'8'' x 10'7'' |
|
Lower Level |
3pc Bathroom |
|
|
' x ' |
|
Lower Level |
Living Room |
|
|
19'3'' x 10'7'' |
|
Main Level |
Bedroom |
|
|
13'10'' x 10'11'' |
|
Main Level |
Kitchen |
|
|
11'10'' x 14' |
|
Main Level |
Dining Room |
|
|
13'11'' x 10'9'' |
|
Main Level |
Living Room |
|
|
13'10'' x 11'9'' |
|
Main Level |
Foyer |
|
|
6'9'' x 5'11'' |
https://www.realtor.ca/real-estate/27427611/861-book-road-e-ancaster
Royal LePage State Realty
1122 Wilson Street W Suite 200
Ancaster,
Ontario
L9G 3K9
(905) 648-4451
Royal LePage State Realty
1122 Wilson Street W Suite 200
Ancaster,
Ontario
L9G 3K9
(905) 648-4451











































