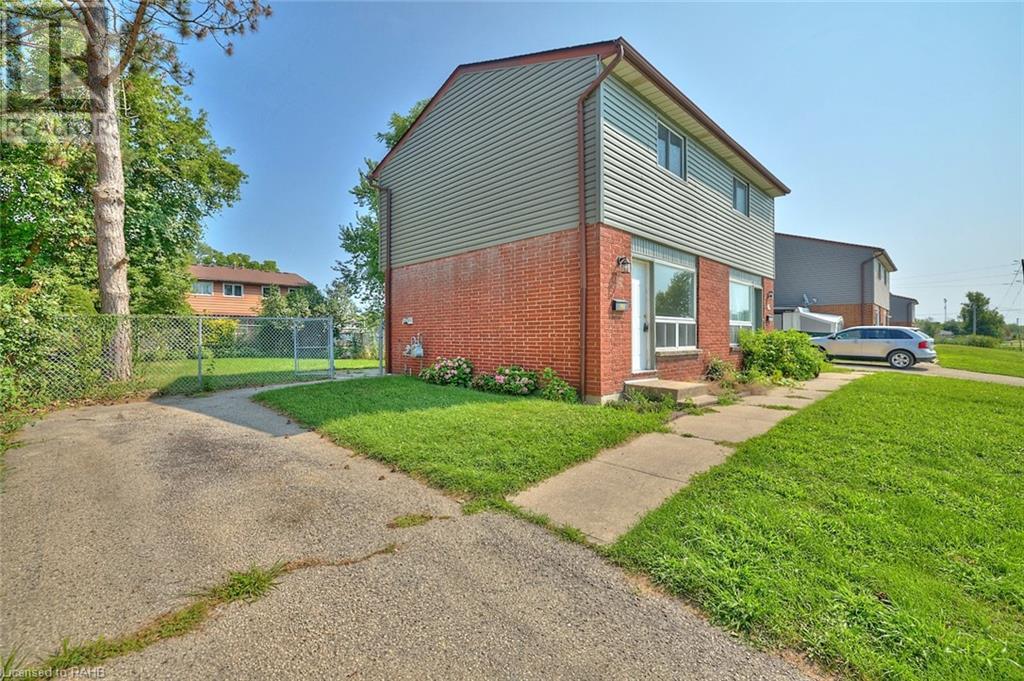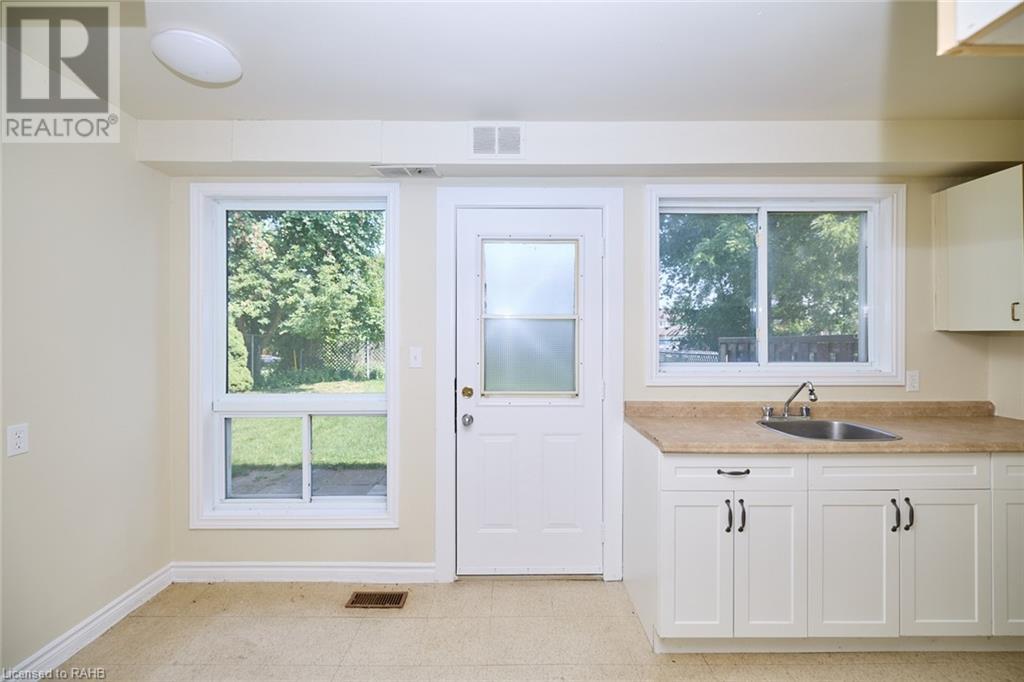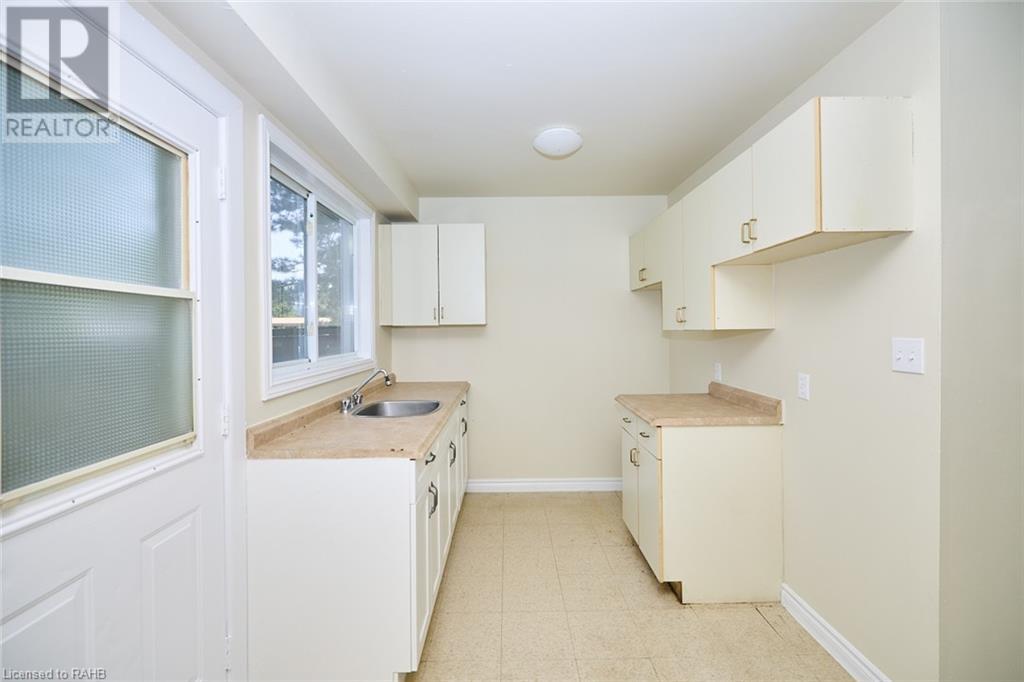527 Main Street E Dunnville, Ontario N1A 2Y5
2 Bedroom
1 Bathroom
928 sqft
2 Level
Forced Air
$339,900
Attention first time buyers and investors looking for something affordable. Solid 2 bedroom Semi detached home with fenced yard and parking for 2 cars located close to the downtown core. This 2 storey home features 2 upper bedrooms, main level open kitchen to backyard, full unfinished basement and rear patio area. Recent upgrades to the home include flooring, kitchen, bathroom paint, trim, and lighting to name a few. Call today to view. (id:57134)
Property Details
| MLS® Number | XH4202269 |
| Property Type | Single Family |
| AmenitiesNearBy | Beach, Golf Nearby, Hospital, Marina, Park, Schools |
| EquipmentType | None |
| Features | Paved Driveway, No Driveway |
| ParkingSpaceTotal | 2 |
| RentalEquipmentType | None |
Building
| BathroomTotal | 1 |
| BedroomsAboveGround | 2 |
| BedroomsTotal | 2 |
| ArchitecturalStyle | 2 Level |
| BasementDevelopment | Unfinished |
| BasementType | Full (unfinished) |
| ConstructedDate | 1974 |
| ConstructionStyleAttachment | Semi-detached |
| ExteriorFinish | Aluminum Siding, Brick |
| FoundationType | Poured Concrete |
| HeatingFuel | Natural Gas |
| HeatingType | Forced Air |
| StoriesTotal | 2 |
| SizeInterior | 928 Sqft |
| Type | House |
| UtilityWater | Municipal Water |
Land
| Acreage | No |
| LandAmenities | Beach, Golf Nearby, Hospital, Marina, Park, Schools |
| Sewer | Municipal Sewage System |
| SizeFrontage | 11 Ft |
| SizeTotalText | Under 1/2 Acre |
| SoilType | Clay |
Rooms
| Level | Type | Length | Width | Dimensions |
|---|---|---|---|---|
| Second Level | 4pc Bathroom | ' x ' | ||
| Second Level | Bedroom | 10'8'' x 7'6'' | ||
| Second Level | Bedroom | 11'6'' x 9'6'' | ||
| Basement | Storage | ' x ' | ||
| Main Level | Dinette | 7' x 6'6'' | ||
| Main Level | Eat In Kitchen | 7'6'' x 6'6'' | ||
| Main Level | Living Room | 15'2'' x 11'4'' | ||
| Main Level | Foyer | ' x ' |
https://www.realtor.ca/real-estate/27427685/527-main-street-e-dunnville

























