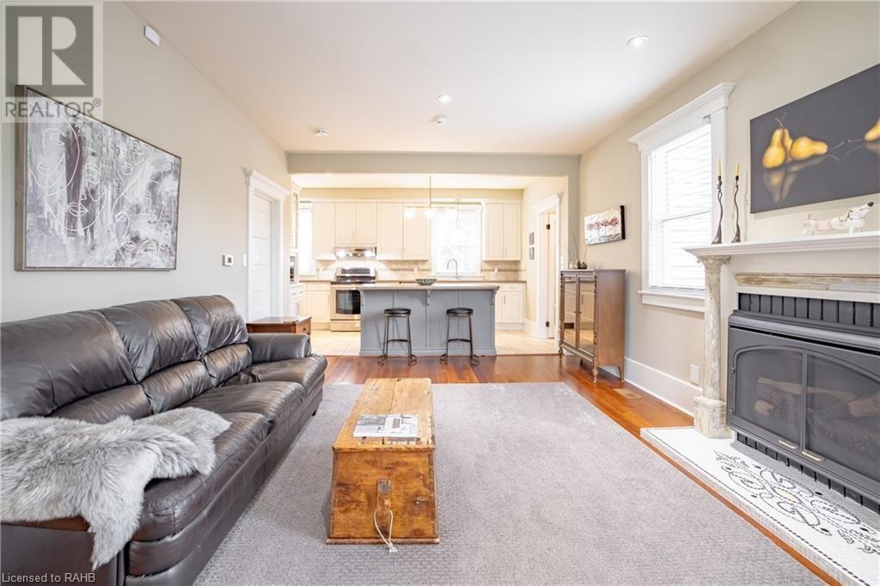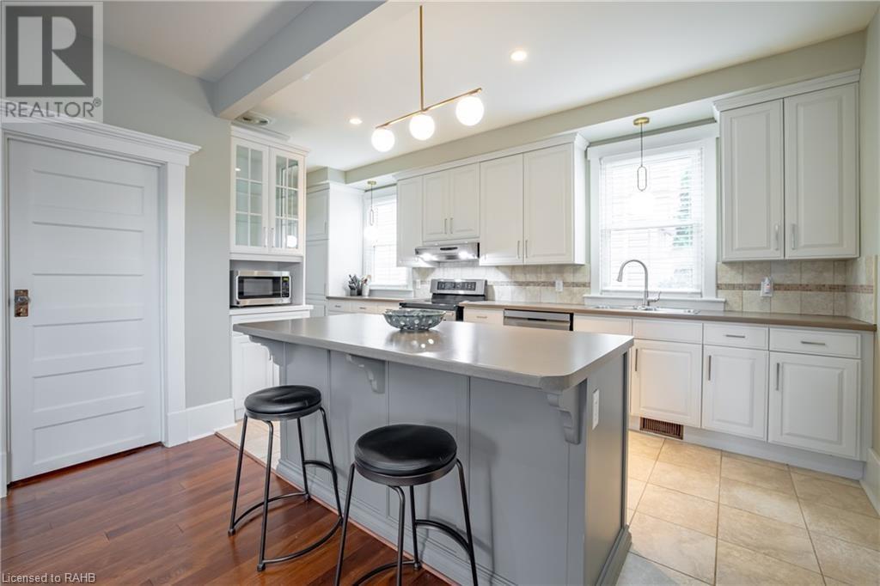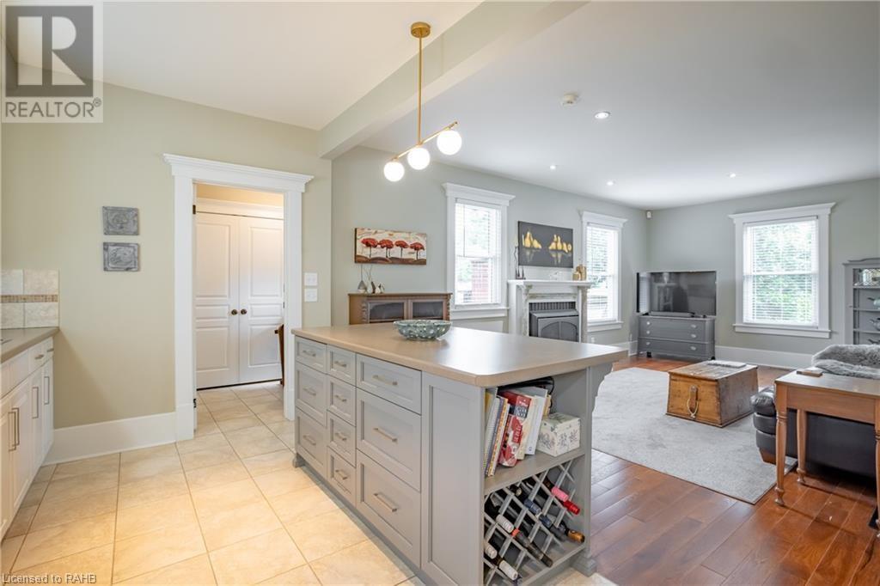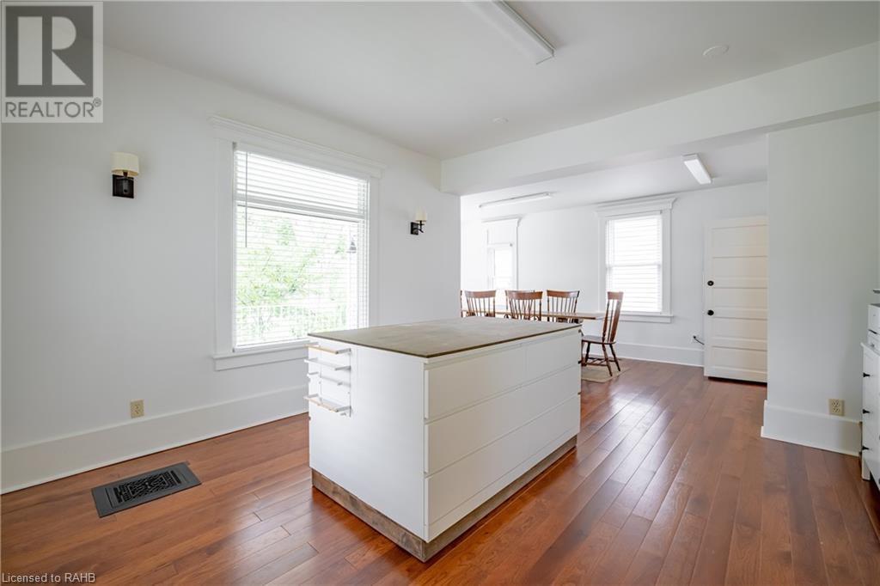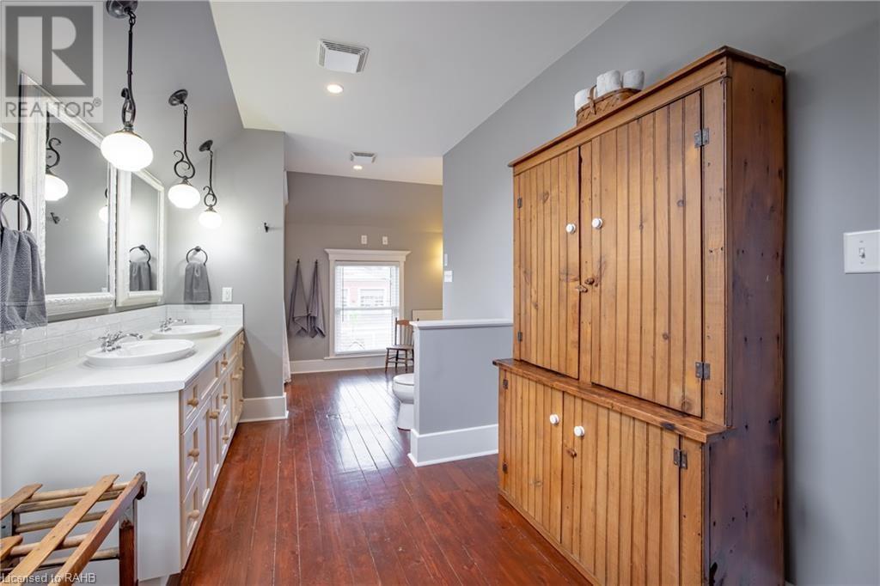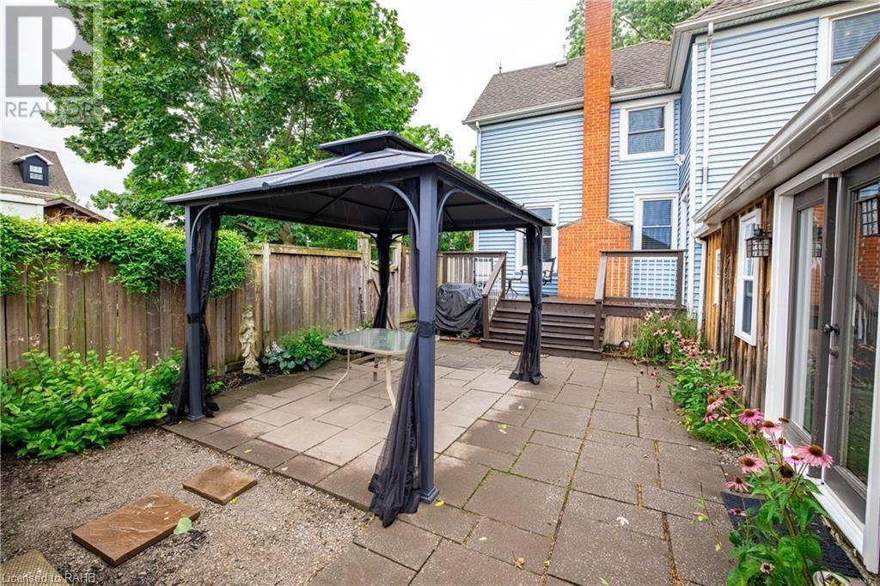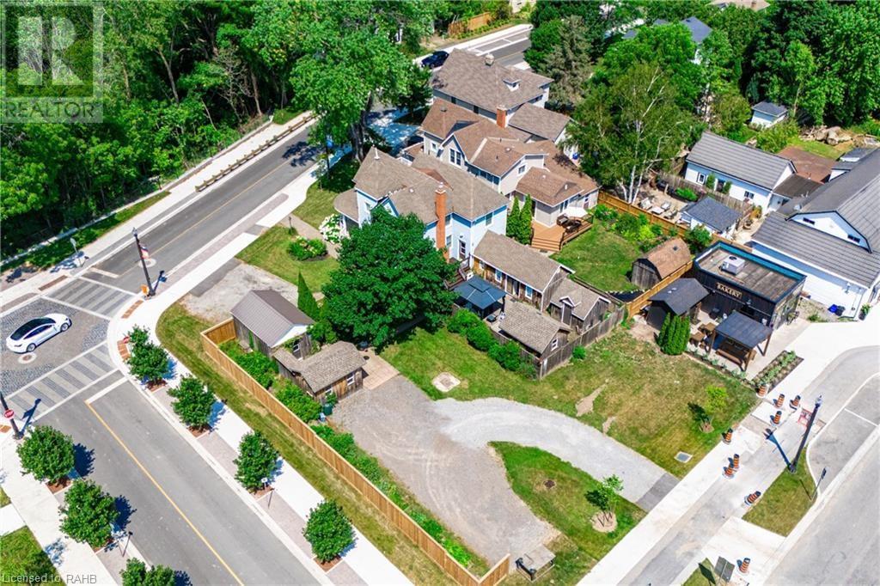3 Bedroom
2 Bathroom
1929 sqft
2 Level
Forced Air
$1,575,000
Nestled in the heart of the Business District of Jordan, this property offers unparalleled potential. Zoned commercial and located on approximately one-third of an acre with frontage on three sides, the property provides a prime location for your business. It includes parking for up to 10 vehicles, with access to water and sewer services at two lot lines. This property is more than just a piece of land—it’s a part of Jordan’s rich history. The home, once owned by the Snure family, served as the local post office until the 1960s. Close to several of Ontario’s most renowned wineries, top-tier restaurants, and prestigious golf courses. It is just a short walk from Inn on the Twenty, a well-established wedding and conference venue, making it ideal for tourism-based businesses.The property is also near some of the region’s most beautiful natural areas, including the Bruce Trail, Balls Falls Conservation Area, & Jordan Harbour. Additionally, it benefits from the Town of Lincoln’s multi-million-dollar investment in the beautification of Jordan Village, which is rapidly becoming a sought-after tourist destination. Located just 20 minutes from Niagara Falls, 30 minutes from Niagara-on-the-Lake,& one hour from Toronto, this property offers an exceptional opportunity for business development in a growing tourist hub. Whether you are looking to invest in the thriving wedding, culinary, or wine industries, this property’s unique location makes it a prime choice for future success. (id:57134)
Property Details
|
MLS® Number
|
XH4202268 |
|
Property Type
|
Single Family |
|
AmenitiesNearBy
|
Place Of Worship |
|
EquipmentType
|
Water Heater |
|
Features
|
Crushed Stone Driveway, Carpet Free, In-law Suite |
|
ParkingSpaceTotal
|
10 |
|
RentalEquipmentType
|
Water Heater |
|
Structure
|
Workshop, Shed |
Building
|
BathroomTotal
|
2 |
|
BedroomsAboveGround
|
3 |
|
BedroomsTotal
|
3 |
|
Appliances
|
Central Vacuum |
|
ArchitecturalStyle
|
2 Level |
|
BasementDevelopment
|
Unfinished |
|
BasementType
|
Partial (unfinished) |
|
ConstructedDate
|
1880 |
|
ConstructionStyleAttachment
|
Detached |
|
ExteriorFinish
|
Vinyl Siding |
|
FoundationType
|
Stone |
|
HalfBathTotal
|
1 |
|
HeatingFuel
|
Natural Gas |
|
HeatingType
|
Forced Air |
|
StoriesTotal
|
2 |
|
SizeInterior
|
1929 Sqft |
|
Type
|
House |
|
UtilityWater
|
Municipal Water |
Parking
Land
|
Acreage
|
No |
|
LandAmenities
|
Place Of Worship |
|
Sewer
|
Municipal Sewage System |
|
SizeDepth
|
114 Ft |
|
SizeFrontage
|
94 Ft |
|
SizeTotalText
|
Under 1/2 Acre |
Rooms
| Level |
Type |
Length |
Width |
Dimensions |
|
Second Level |
5pc Bathroom |
|
|
8'1'' x 20'4'' |
|
Second Level |
Laundry Room |
|
|
8'11'' x 5'11'' |
|
Second Level |
Bedroom |
|
|
13'4'' x 14'8'' |
|
Second Level |
Bedroom |
|
|
9'8'' x 10'1'' |
|
Second Level |
Primary Bedroom |
|
|
13'5'' x 13'4'' |
|
Basement |
Storage |
|
|
7'11'' x 14'11'' |
|
Basement |
Utility Room |
|
|
6'11'' x 24'1'' |
|
Main Level |
2pc Bathroom |
|
|
' x ' |
|
Main Level |
Office |
|
|
13'2'' x 13'5'' |
|
Main Level |
Dining Room |
|
|
17'7'' x 8'0'' |
|
Main Level |
Living Room |
|
|
21'9'' x 12'9'' |
|
Main Level |
Kitchen |
|
|
8'6'' x 19' |
https://www.realtor.ca/real-estate/27427686/3769-main-street-jordan-station







