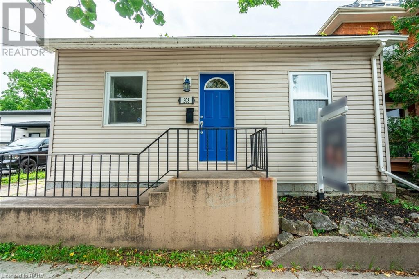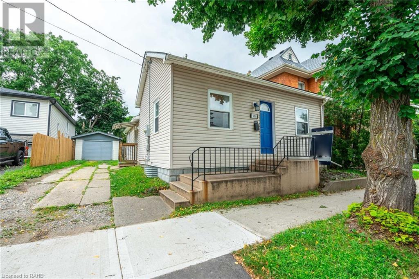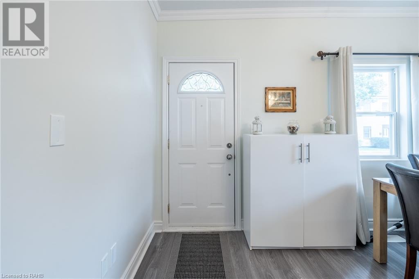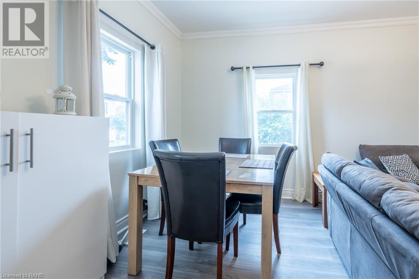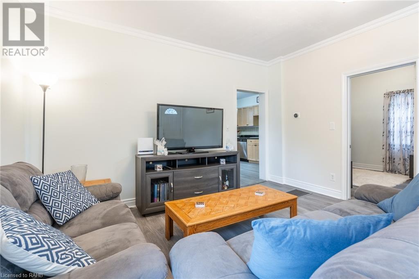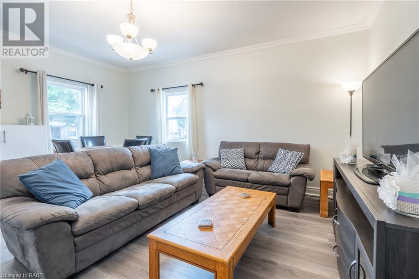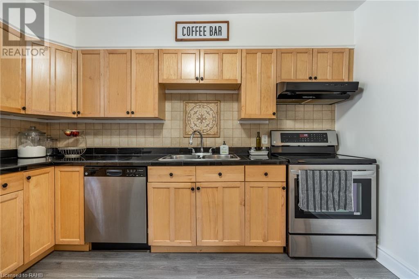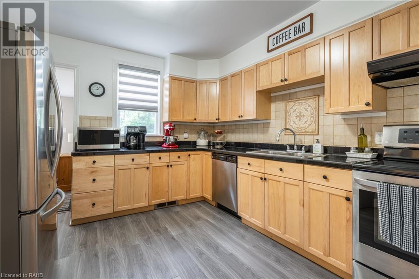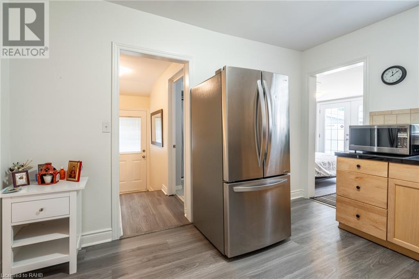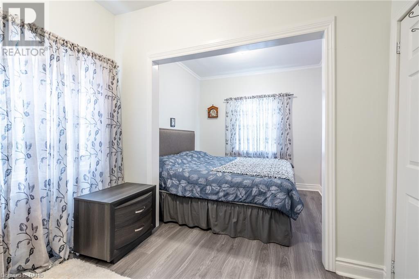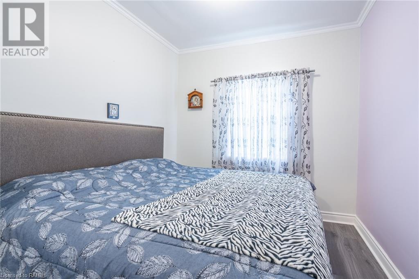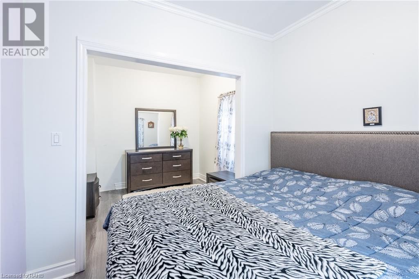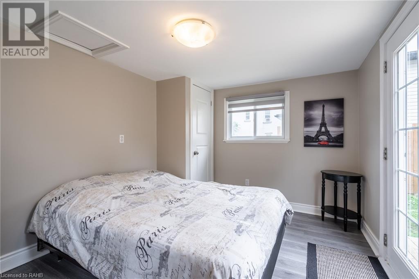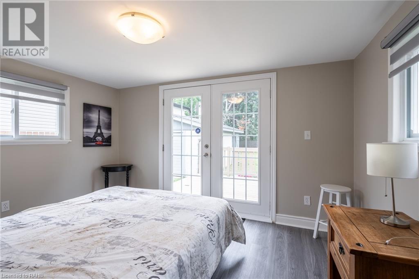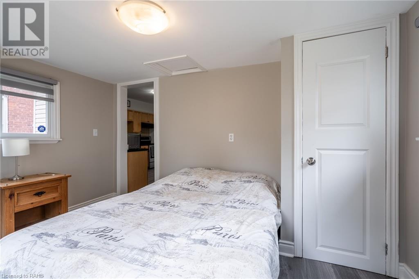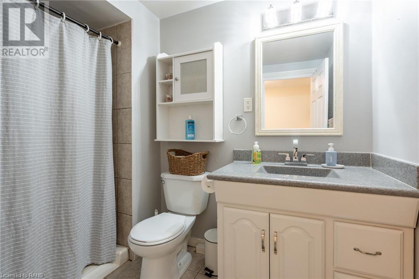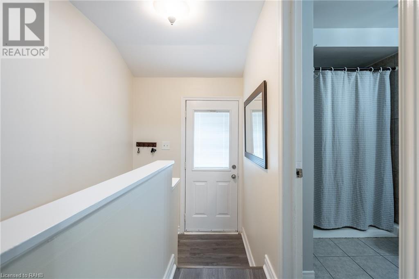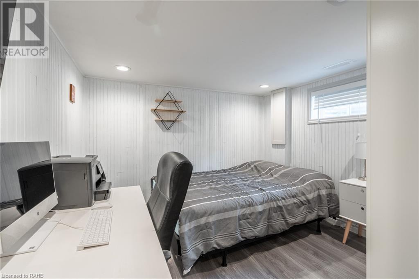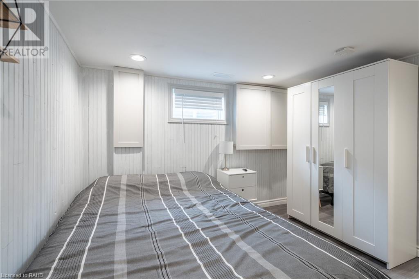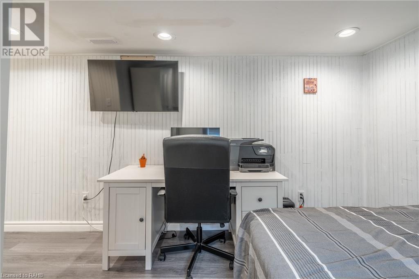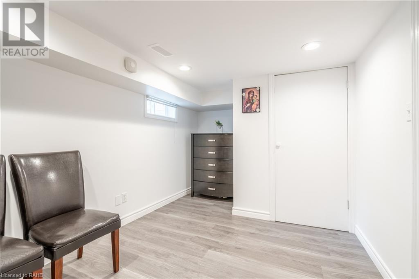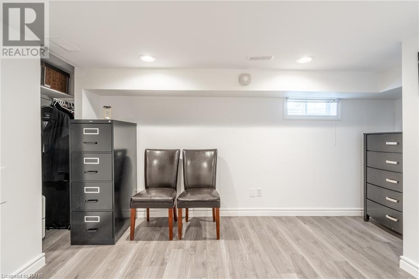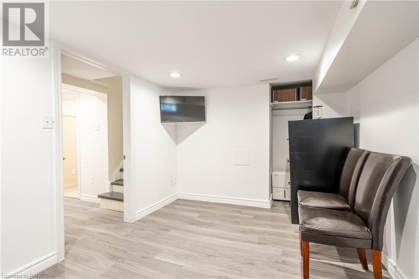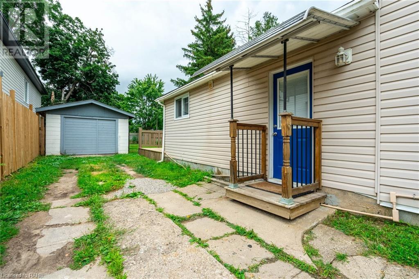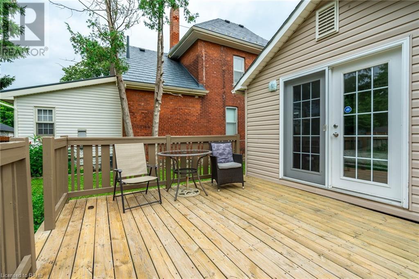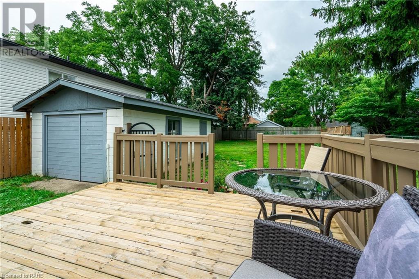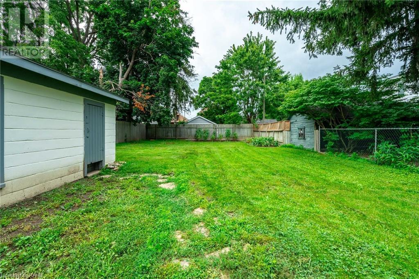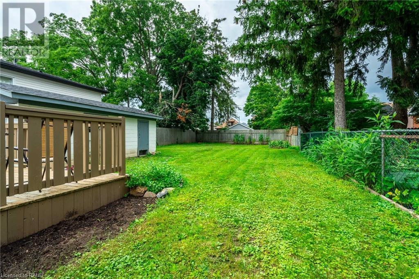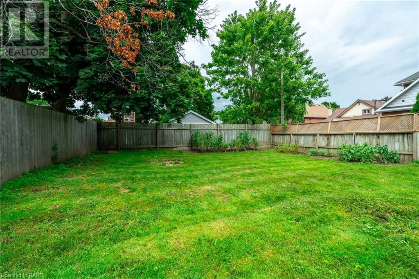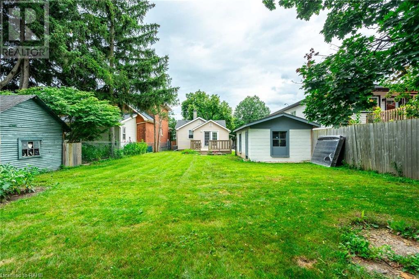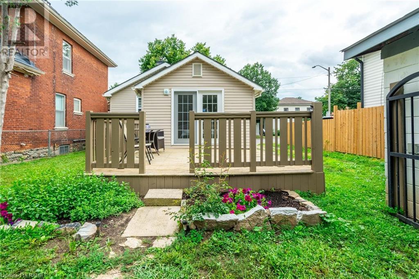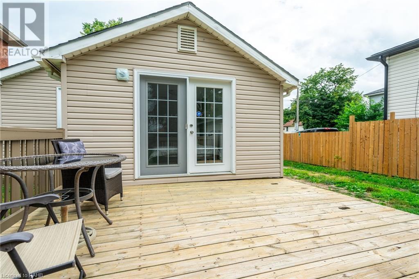3 Bedroom
1 Bathroom
838 sqft
Bungalow
Forced Air
$619,000
Incredible opportunity for a starter home or an investor’s dream! On a large, pool-sized lot (41x132 ft.), this property features 2+1 bedrooms, a recreation room, 1 bathroom and a fully finished basement. Walk in to find a large living space with extra high ceilings, a nice sized kitchen with stainless steel appliances, and abundant windows throughout. The first bedroom is along the side, and the second is at the back of the home, offering glass doors that leads into the private backyard. The basement features a recreation room, a den/office, and is accessible from both the main floor, as well as side entry door. Out back, you will find a large, fully fenced backyard that includes a sizeable shed with power, a deck, and plenty of space to garden or build your dream pool. Close amenities include shopping, parks, schools and more. With an updated electrical panel and flooring throughout, this is an exceptional property in Brantford that you don’t want to miss! Don’t be TOO LATE*! *REG TM. RSA. (id:57134)
Property Details
|
MLS® Number
|
XH4202197 |
|
Property Type
|
Single Family |
|
EquipmentType
|
Furnace, Water Heater |
|
Features
|
Paved Driveway, No Driveway |
|
ParkingSpaceTotal
|
2 |
|
RentalEquipmentType
|
Furnace, Water Heater |
Building
|
BathroomTotal
|
1 |
|
BedroomsAboveGround
|
2 |
|
BedroomsBelowGround
|
1 |
|
BedroomsTotal
|
3 |
|
ArchitecturalStyle
|
Bungalow |
|
BasementDevelopment
|
Finished |
|
BasementType
|
Full (finished) |
|
ConstructedDate
|
1855 |
|
ConstructionStyleAttachment
|
Detached |
|
ExteriorFinish
|
Vinyl Siding |
|
FoundationType
|
Poured Concrete |
|
HeatingFuel
|
Natural Gas |
|
HeatingType
|
Forced Air |
|
StoriesTotal
|
1 |
|
SizeInterior
|
838 Sqft |
|
Type
|
House |
|
UtilityWater
|
Municipal Water |
Land
|
Acreage
|
No |
|
Sewer
|
Municipal Sewage System |
|
SizeDepth
|
132 Ft |
|
SizeFrontage
|
41 Ft |
|
SizeTotalText
|
Under 1/2 Acre |
Rooms
| Level |
Type |
Length |
Width |
Dimensions |
|
Basement |
Laundry Room |
|
|
6'9'' x 5'8'' |
|
Basement |
Recreation Room |
|
|
10'7'' x 10'3'' |
|
Basement |
Bedroom |
|
|
14'1'' x 8'8'' |
|
Main Level |
3pc Bathroom |
|
|
Measurements not available |
|
Main Level |
Bedroom |
|
|
12'7'' x 9'7'' |
|
Main Level |
Kitchen |
|
|
12'2'' x 11'0'' |
|
Main Level |
Bedroom |
|
|
17'2'' x 9'3'' |
|
Main Level |
Living Room |
|
|
17'2'' x 13'10'' |
https://www.realtor.ca/real-estate/27427720/308-dalhousie-street-brantford
RE/MAX Escarpment Realty Inc.
#1b-493 Dundas Street E.
Waterdown,
Ontario
L0R 2H1
(905) 689-9223

