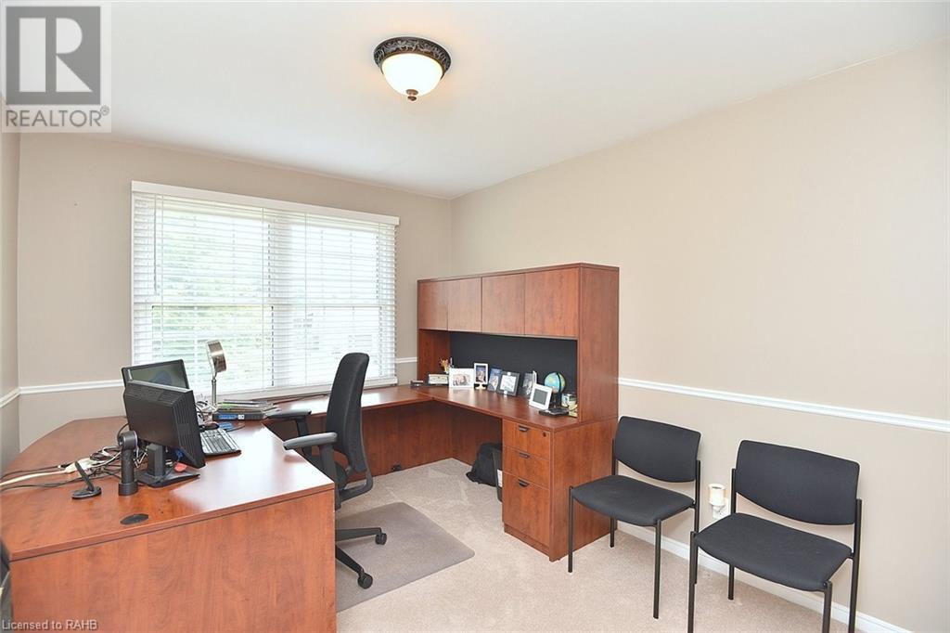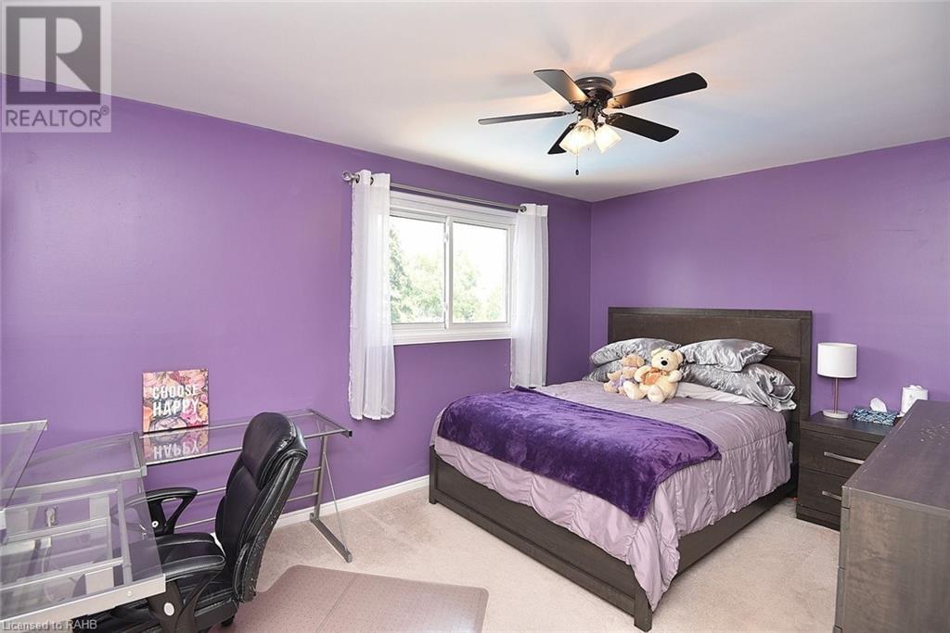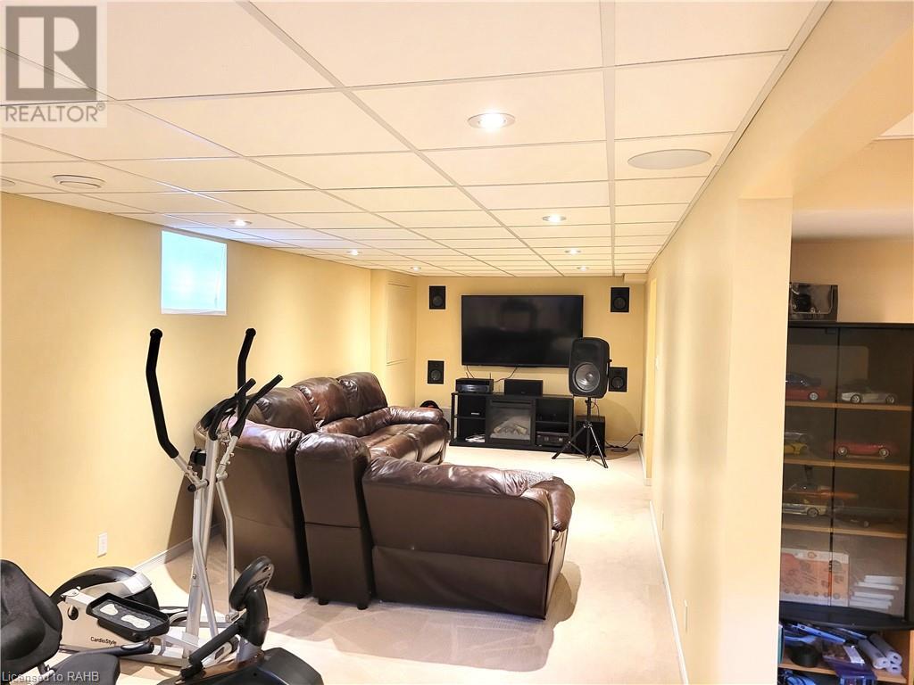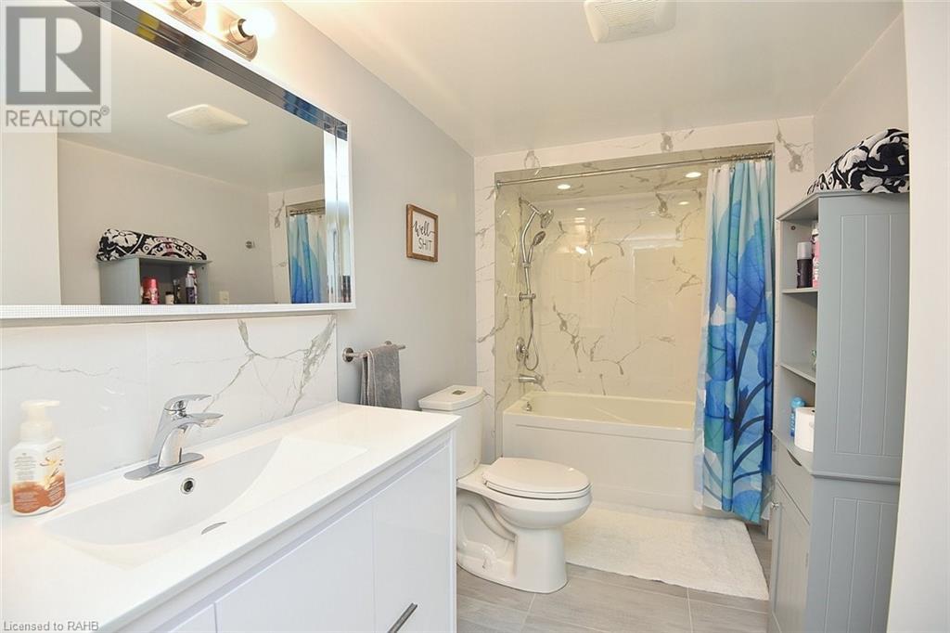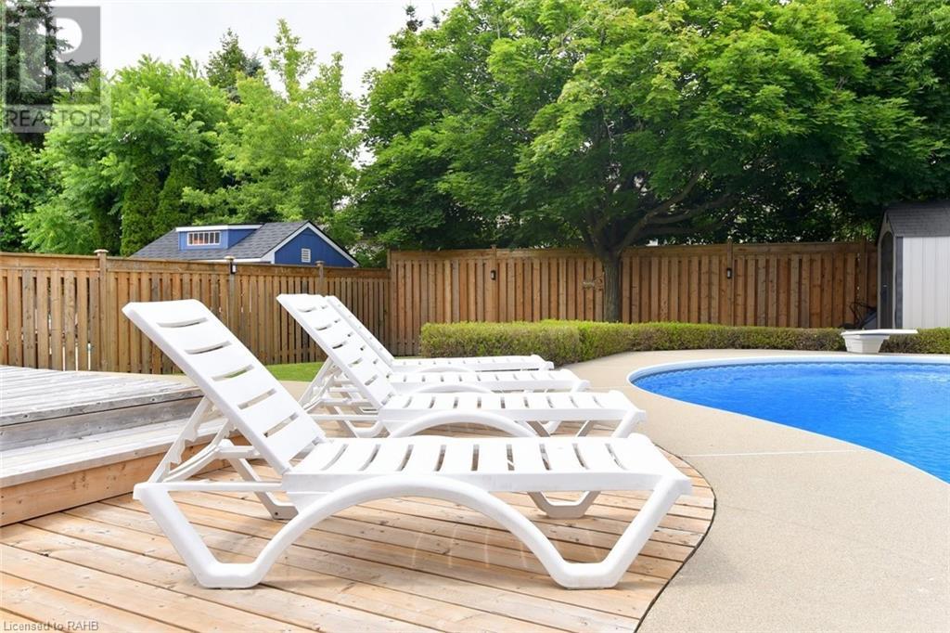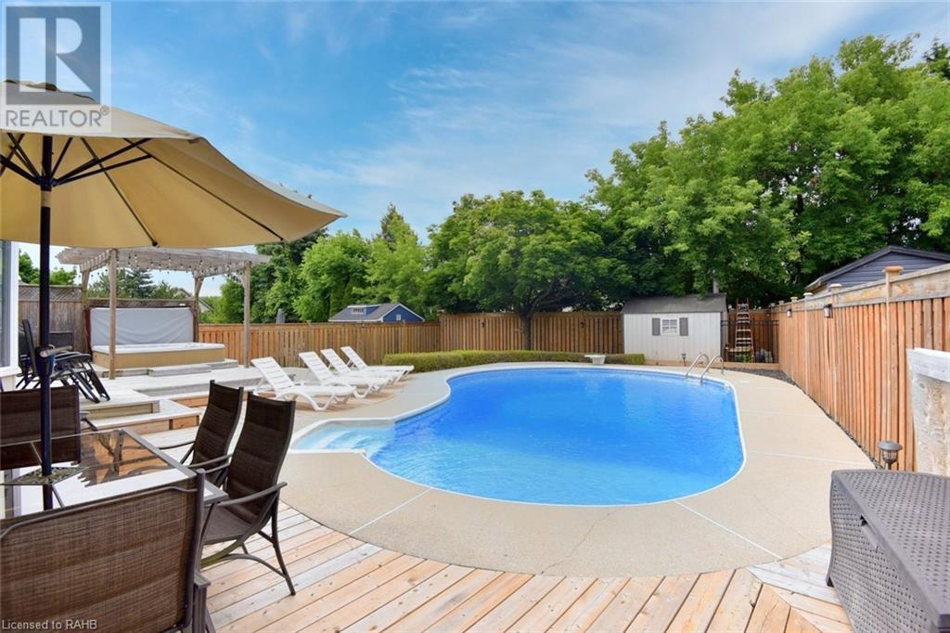5 Bedroom
4 Bathroom
2490 sqft
2 Level
Inground Pool
Forced Air
$1,479,000
SPECTACULAR 4+1 BEDROOM 4 BATH HOME WITH A 67 FOOT FRONTAGE, INGROUND POOL, MAIN FLOOR OFFICE AND IN A PRIME AREA IN DUNDAS! The main floor features a huge updated eat in kitchen with granite counter tops, lots of natural light with an adjoining family room with a gas fireplace that looks out to the pristine back yard oasis that boasts an inground pool with heater & hot tub. There is a separate dining room, large living room, main floor office, main floor laundry, & 2-piece bath. The Upper level consists of a massive primary bedroom with walk in closet & 3-piece bath, 3 other generous sized bedrooms and 4 Piece Bath. The lower level is incredible with a huge Recroom , amazing bar area, large bedroom, 4 piece bath and a spacious storage area. Too many updates to list but most recent is a new furnace in April 2024. There are so many amazing features of this home noted above but let’s not forget about the 4-car drive way. HOME SHOWS 10++ GET INSIDE TODAY! (id:57134)
Property Details
|
MLS® Number
|
XH4201853 |
|
Property Type
|
Single Family |
|
AmenitiesNearBy
|
Golf Nearby, Park, Place Of Worship, Public Transit, Schools |
|
CommunityFeatures
|
Community Centre |
|
EquipmentType
|
None |
|
Features
|
Paved Driveway |
|
ParkingSpaceTotal
|
6 |
|
PoolType
|
Inground Pool |
|
RentalEquipmentType
|
None |
|
Structure
|
Shed |
Building
|
BathroomTotal
|
4 |
|
BedroomsAboveGround
|
4 |
|
BedroomsBelowGround
|
1 |
|
BedroomsTotal
|
5 |
|
Appliances
|
Central Vacuum, Garage Door Opener |
|
ArchitecturalStyle
|
2 Level |
|
BasementDevelopment
|
Finished |
|
BasementType
|
Full (finished) |
|
ConstructedDate
|
1986 |
|
ConstructionStyleAttachment
|
Detached |
|
ExteriorFinish
|
Aluminum Siding, Brick |
|
FoundationType
|
Poured Concrete |
|
HalfBathTotal
|
1 |
|
HeatingFuel
|
Natural Gas |
|
HeatingType
|
Forced Air |
|
StoriesTotal
|
2 |
|
SizeInterior
|
2490 Sqft |
|
Type
|
House |
|
UtilityWater
|
Municipal Water |
Parking
Land
|
Acreage
|
No |
|
LandAmenities
|
Golf Nearby, Park, Place Of Worship, Public Transit, Schools |
|
Sewer
|
Municipal Sewage System |
|
SizeDepth
|
120 Ft |
|
SizeFrontage
|
68 Ft |
|
SizeTotalText
|
Under 1/2 Acre |
|
SoilType
|
Clay |
Rooms
| Level |
Type |
Length |
Width |
Dimensions |
|
Second Level |
4pc Bathroom |
|
|
' x ' |
|
Second Level |
Bedroom |
|
|
11'9'' x 9'10'' |
|
Second Level |
Bedroom |
|
|
12'3'' x 10'2'' |
|
Second Level |
Bedroom |
|
|
14'7'' x 10'2'' |
|
Second Level |
3pc Bathroom |
|
|
' x ' |
|
Second Level |
Primary Bedroom |
|
|
21'7'' x 11'2'' |
|
Basement |
Storage |
|
|
' x ' |
|
Basement |
Utility Room |
|
|
' x ' |
|
Basement |
4pc Bathroom |
|
|
' x ' |
|
Basement |
Games Room |
|
|
17'11'' x 16'7'' |
|
Basement |
Recreation Room |
|
|
31'3'' x 10'4'' |
|
Basement |
Bedroom |
|
|
17'6'' x 12'7'' |
|
Main Level |
Laundry Room |
|
|
' x ' |
|
Main Level |
2pc Bathroom |
|
|
' x ' |
|
Main Level |
Office |
|
|
9'10'' x 9'6'' |
|
Main Level |
Dining Room |
|
|
13'8'' x 10'8'' |
|
Main Level |
Living Room |
|
|
17'8'' x 10'8'' |
|
Main Level |
Family Room |
|
|
17'7'' x 12'10'' |
|
Main Level |
Eat In Kitchen |
|
|
17'10'' x 17'1'' |
https://www.realtor.ca/real-estate/27427880/3-suter-crescent-dundas


























