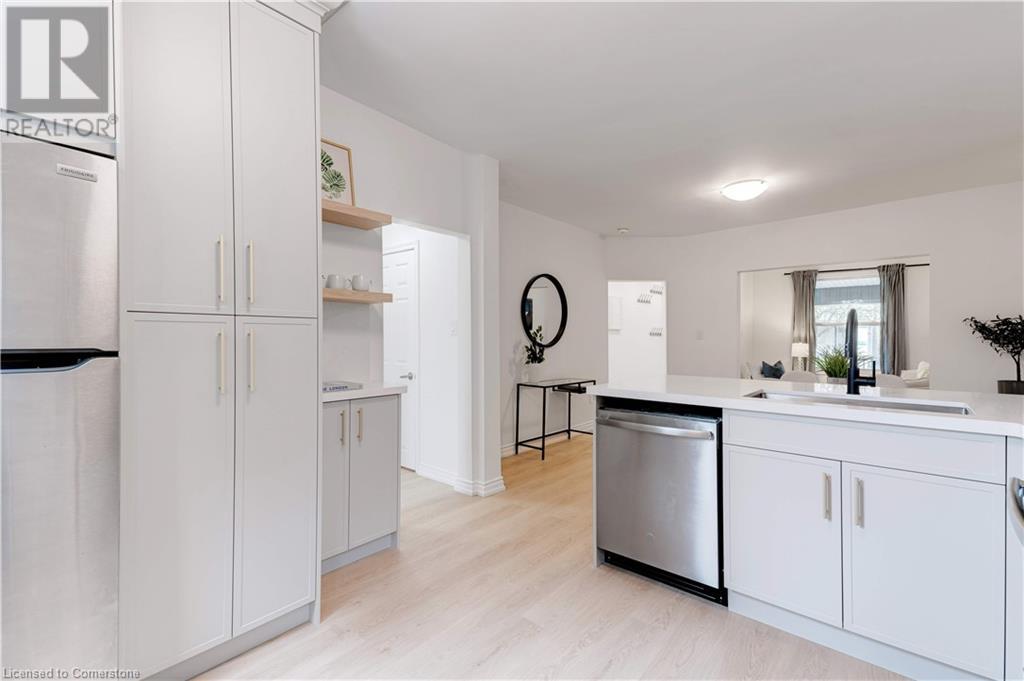22 Francis Street Hamilton, Ontario L8L 3V1
$599,000
This well appointed home has been professionally renovated both inside and out! With 3 spacious bedrooms and 3 full bathrooms, this home is perfect for the growing family. The open-concept layout showcases a custom designed kitchen with quartz counters/backsplash, stainless steel appliances and a convenient breakfast bar which is open to the bright & airy principle living area. Enjoy the luxury of brand-new finishes throughout, including new flooring on the main floor, fresh paint and designer fixtures. Outside, the private backyard offers a quiet space and paved laneway access with parking for two vehicles. Located in an up and coming neighbourhood with easy access to local amenities and schools, this home is a true gem. Roof, windows, plumbing & electrical: 2019. Kitchen, flooring, paint, furnace: 2024. (id:57134)
Property Details
| MLS® Number | XH4201718 |
| Property Type | Single Family |
| AmenitiesNearBy | Hospital, Park, Place Of Worship, Public Transit, Schools |
| CommunityFeatures | Quiet Area, Community Centre |
| EquipmentType | Water Heater |
| Features | Paved Driveway, Carpet Free, No Driveway |
| ParkingSpaceTotal | 2 |
| RentalEquipmentType | Water Heater |
Building
| BathroomTotal | 3 |
| BedroomsAboveGround | 3 |
| BedroomsTotal | 3 |
| ArchitecturalStyle | 2 Level |
| BasementDevelopment | Partially Finished |
| BasementType | Full (partially Finished) |
| ConstructionStyleAttachment | Detached |
| ExteriorFinish | Vinyl Siding |
| FoundationType | Block |
| HeatingFuel | Natural Gas |
| HeatingType | Forced Air |
| StoriesTotal | 2 |
| SizeInterior | 1423 Sqft |
| Type | House |
| UtilityWater | Municipal Water |
Land
| Acreage | No |
| LandAmenities | Hospital, Park, Place Of Worship, Public Transit, Schools |
| Sewer | Municipal Sewage System |
| SizeDepth | 100 Ft |
| SizeFrontage | 21 Ft |
| SizeTotalText | Under 1/2 Acre |
Rooms
| Level | Type | Length | Width | Dimensions |
|---|---|---|---|---|
| Second Level | 3pc Bathroom | ' x ' | ||
| Second Level | 4pc Bathroom | ' x ' | ||
| Second Level | Primary Bedroom | 12'1'' x 13'5'' | ||
| Second Level | Bedroom | 9'8'' x 9'1'' | ||
| Second Level | Bedroom | 10'3'' x 9'5'' | ||
| Basement | Laundry Room | 8'4'' x 7'5'' | ||
| Basement | Recreation Room | 33' x 14'3'' | ||
| Main Level | 4pc Bathroom | ' x ' | ||
| Main Level | Kitchen | 10'8'' x 9'5'' | ||
| Main Level | Dining Room | 13' x 11'8'' | ||
| Main Level | Living Room | 10'8'' x 12'3'' | ||
| Main Level | Foyer | 13' x 4'9'' |
https://www.realtor.ca/real-estate/27427945/22-francis-street-hamilton
4121 Fairview Street Unit 4b
Burlington, Ontario L7L 2A4
4121 Fairview Street Unit 4b
Burlington, Ontario L7L 2A4


































