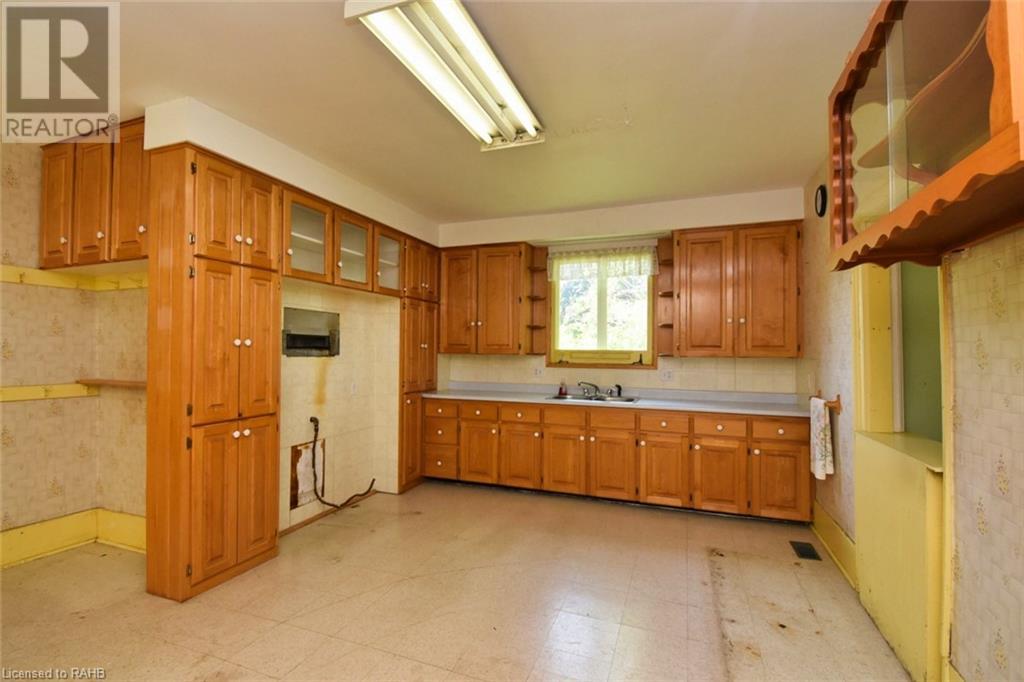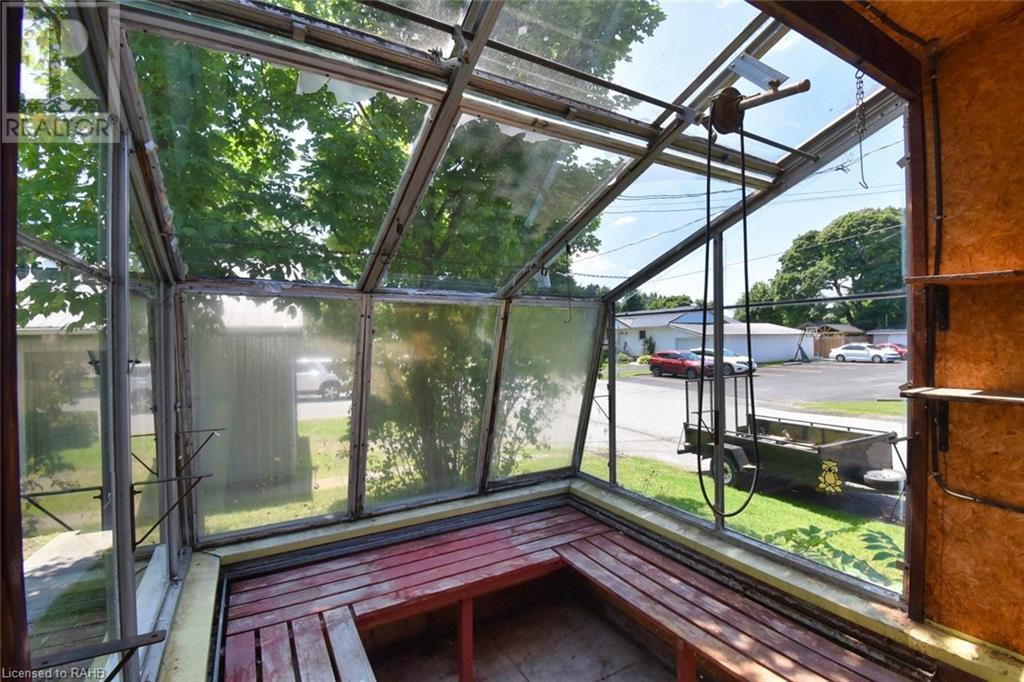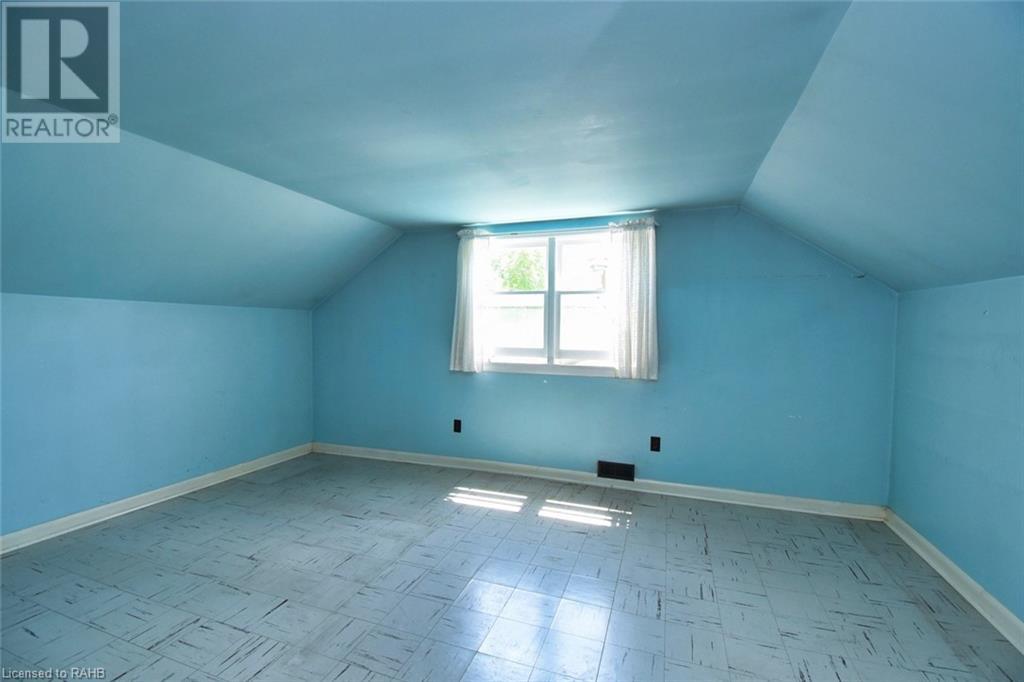4 Bedroom
2 Bathroom
1729 sqft
2 Level
Forced Air
$449,900
Remember Grandma's home? well 15 Talbot St W may remind you of that loved home. This 2 storey , 4 bedroom, 1 1/2 baths property features mature trees and a huge front porch that may make you feel like sitting outside and watching the world go by. Central hall plan, spacious living room and dining room are airy and bright. The eat-in kitchen features a long wall of cupboards and has a pass through to the dining room, features a bamboo hardwood flooring. A 4 piece bathroom, mudroom and green house, completing the first floor. Upstairs in this 1910, 1729 square foot home are 4 bedrooms, serviced by a 2 piece bathroom. Pretty arched window at the front of the house provides loads of light making the landing airy. The large lot has a single car garage with a workshop and storage sheds. Awaiting a new family to make this home their own. Room sizes approximate. Great location. (id:57134)
Property Details
|
MLS® Number
|
XH4201441 |
|
Property Type
|
Single Family |
|
AmenitiesNearBy
|
Park, Place Of Worship, Schools |
|
EquipmentType
|
None |
|
Features
|
Crushed Stone Driveway |
|
ParkingSpaceTotal
|
3 |
|
RentalEquipmentType
|
None |
|
Structure
|
Shed |
Building
|
BathroomTotal
|
2 |
|
BedroomsAboveGround
|
4 |
|
BedroomsTotal
|
4 |
|
ArchitecturalStyle
|
2 Level |
|
ConstructedDate
|
1910 |
|
ConstructionStyleAttachment
|
Detached |
|
ExteriorFinish
|
Aluminum Siding, Other |
|
FoundationType
|
Block |
|
HalfBathTotal
|
1 |
|
HeatingFuel
|
Natural Gas |
|
HeatingType
|
Forced Air |
|
StoriesTotal
|
2 |
|
SizeInterior
|
1729 Sqft |
|
Type
|
House |
|
UtilityWater
|
Municipal Water |
Parking
Land
|
Acreage
|
No |
|
LandAmenities
|
Park, Place Of Worship, Schools |
|
Sewer
|
Municipal Sewage System |
|
SizeFrontage
|
66 Ft |
|
SizeTotalText
|
Under 1/2 Acre |
Rooms
| Level |
Type |
Length |
Width |
Dimensions |
|
Second Level |
2pc Bathroom |
|
|
' x ' |
|
Second Level |
Bedroom |
|
|
13'8'' x 9'6'' |
|
Second Level |
Primary Bedroom |
|
|
12'10'' x 16' |
|
Second Level |
Bedroom |
|
|
8' x 8'6'' |
|
Second Level |
Bedroom |
|
|
9'6'' x 8'6'' |
|
Main Level |
4pc Bathroom |
|
|
' x ' |
|
Main Level |
Living Room |
|
|
17'5'' x 11'8'' |
|
Main Level |
Mud Room |
|
|
7'4'' x 15' |
|
Main Level |
Dining Room |
|
|
17'3'' x 11'10'' |
|
Main Level |
Eat In Kitchen |
|
|
13'1'' x 17'3'' |
|
Main Level |
Foyer |
|
|
4' x 4' |
https://www.realtor.ca/real-estate/27428051/15-talbot-street-w-jarvis











































