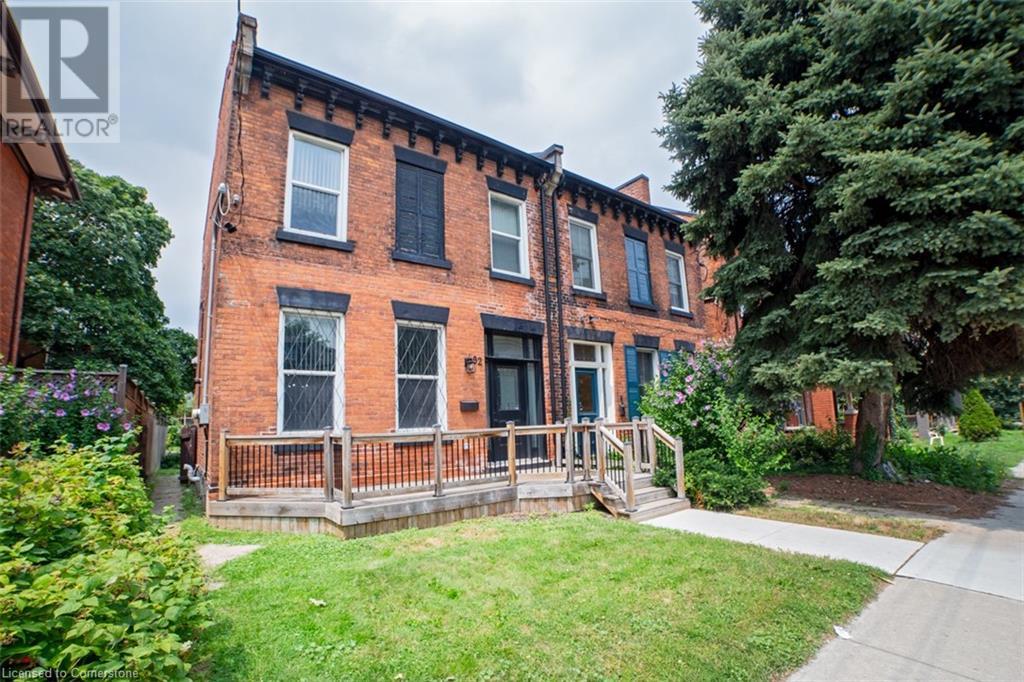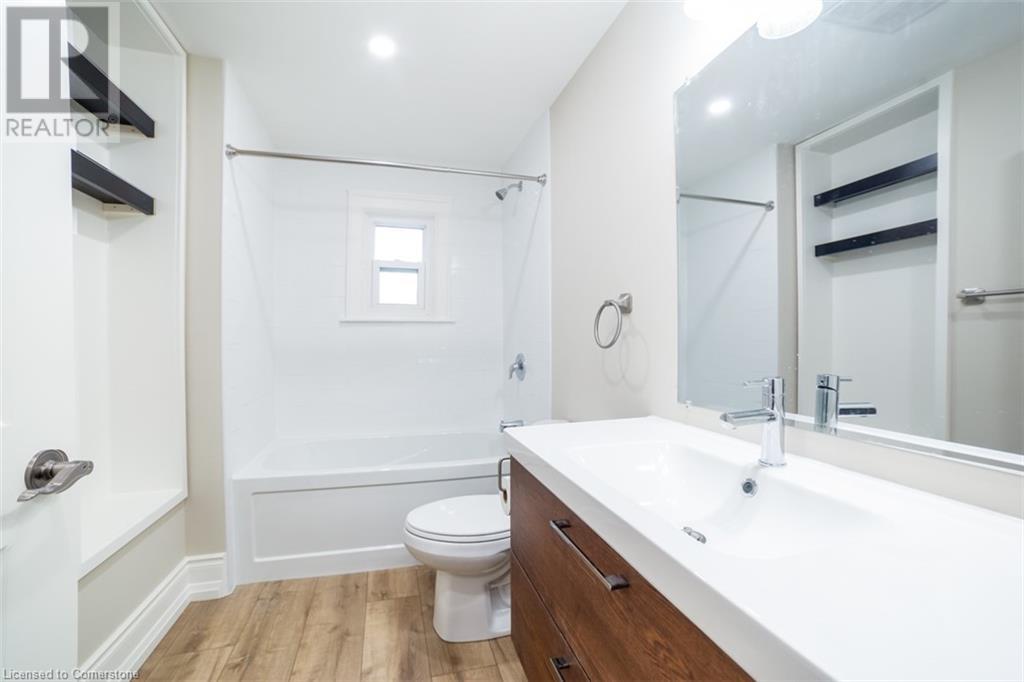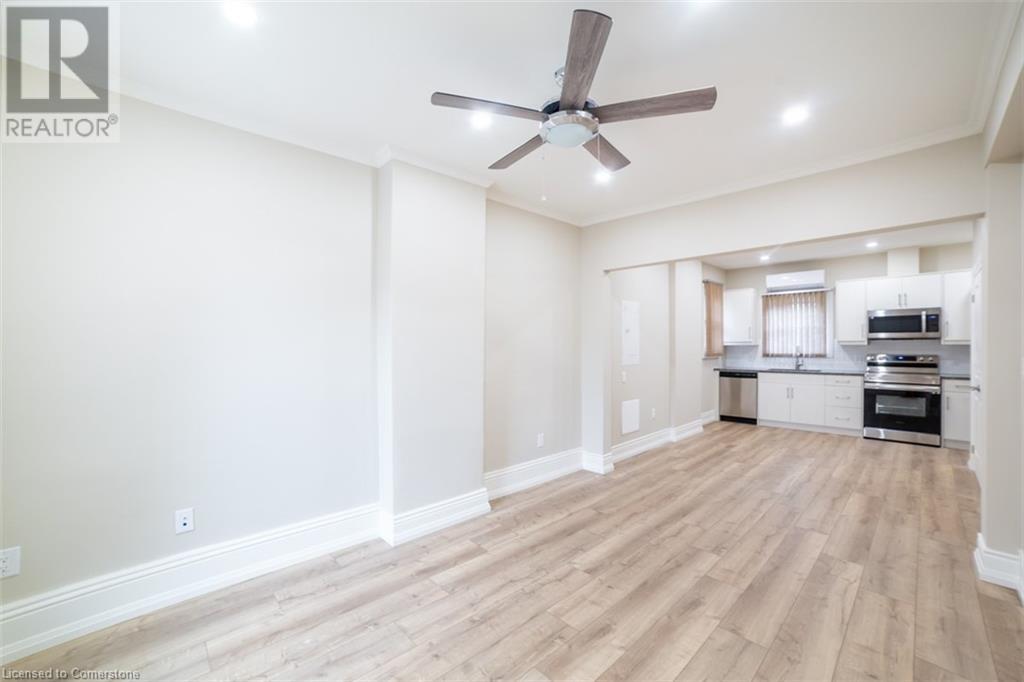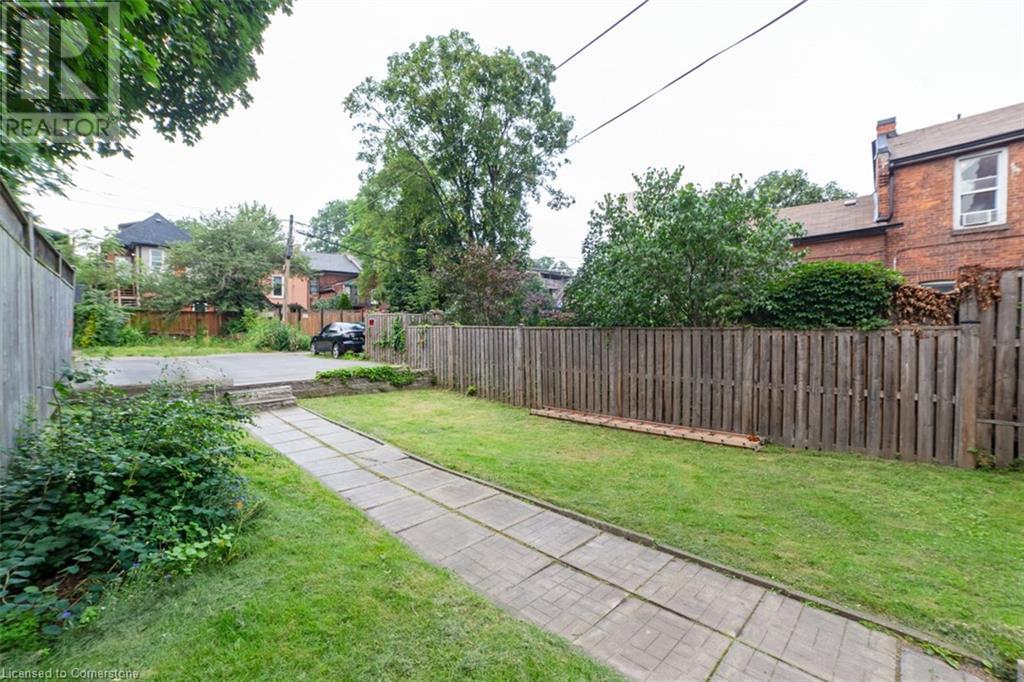82 Victoria Avenue S Hamilton, Ontario L8N 2S7
$799,900
Legal Duplex! Rare find! Both units renovated and quality workmanship is apparent! Modern renovations but still left with century home charming high ceilings, ornamental fireplace. Unit 1: 2 bedrooms, 1 (4pc.)bath, living room, kitchens, laundry. Unit 2: 2 bedrooms, 1(4pc.)bath, living room, kitchen, laundry. Both kitchens have beautiful granite countertops and brand-new stainless steel appliances. Separate hydro meters. Alley parking for 3 cars. Updated electrical, plumbing and water line upgraded to 1”. Prime Central Hamilton location is close to shopping, transportation, amenities, and Escarpment trails. Do not miss out on this excellent investment opportunity. (id:57134)
Property Details
| MLS® Number | XH4201123 |
| Property Type | Single Family |
| AmenitiesNearBy | Hospital, Park, Place Of Worship, Public Transit, Schools |
| EquipmentType | None |
| Features | Level Lot, Paved Driveway, Level, No Driveway |
| ParkingSpaceTotal | 3 |
| RentalEquipmentType | None |
Building
| BathroomTotal | 2 |
| BedroomsAboveGround | 4 |
| BedroomsTotal | 4 |
| ArchitecturalStyle | 2 Level |
| BasementDevelopment | Unfinished |
| BasementType | Full (unfinished) |
| ConstructedDate | 1900 |
| ConstructionStyleAttachment | Semi-detached |
| ExteriorFinish | Brick |
| FoundationType | Stone |
| HeatingFuel | Natural Gas |
| HeatingType | Forced Air |
| StoriesTotal | 2 |
| SizeInterior | 1816 Sqft |
| Type | House |
| UtilityWater | Municipal Water |
Land
| Acreage | No |
| LandAmenities | Hospital, Park, Place Of Worship, Public Transit, Schools |
| Sewer | Municipal Sewage System |
| SizeDepth | 144 Ft |
| SizeFrontage | 26 Ft |
| SizeTotalText | Under 1/2 Acre |
| SoilType | Clay |
Rooms
| Level | Type | Length | Width | Dimensions |
|---|---|---|---|---|
| Second Level | Laundry Room | Measurements not available | ||
| Second Level | 4pc Bathroom | Measurements not available | ||
| Second Level | Bedroom | 13'2'' x 10'0'' | ||
| Second Level | Bedroom | 9'9'' x 14'2'' | ||
| Second Level | Living Room | 10'4'' x 13'10'' | ||
| Second Level | Kitchen | 13'8'' x 14'3'' | ||
| Main Level | 4pc Bathroom | Measurements not available | ||
| Main Level | Laundry Room | Measurements not available | ||
| Main Level | Bedroom | 8'9'' x 8'5'' | ||
| Main Level | Bedroom | 13'5'' x 9'5'' | ||
| Main Level | Living Room | 13'5'' x 12'5'' | ||
| Main Level | Kitchen | 13'5'' x 12'5'' | ||
| Main Level | Foyer | Measurements not available |
https://www.realtor.ca/real-estate/27428177/82-victoria-avenue-s-hamilton

1 Markland Street
Hamilton, Ontario L8P 2J5

















































