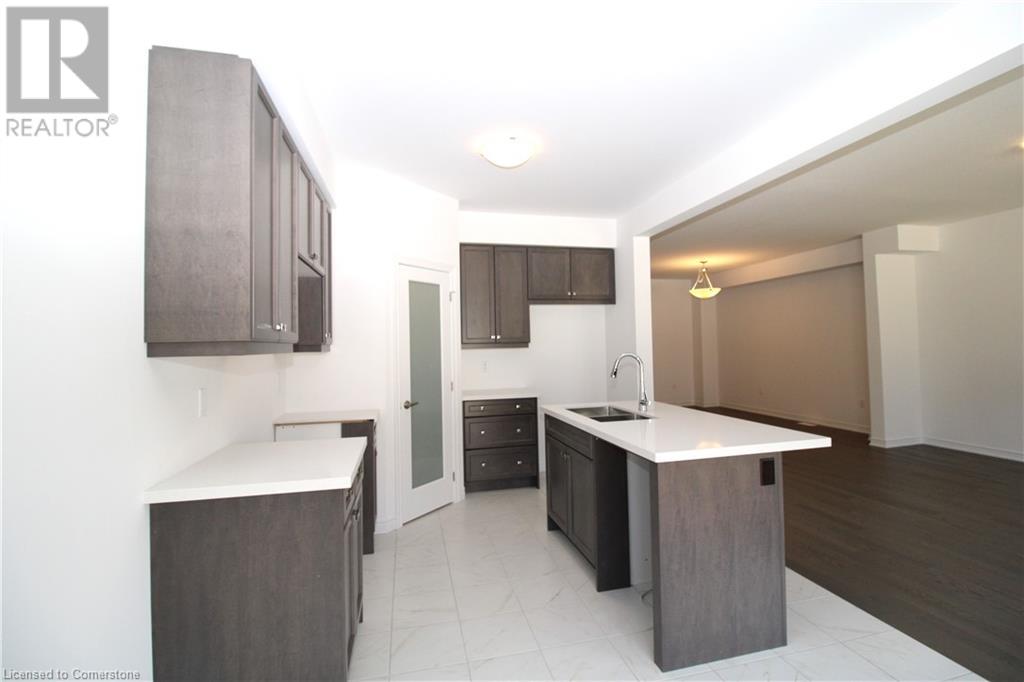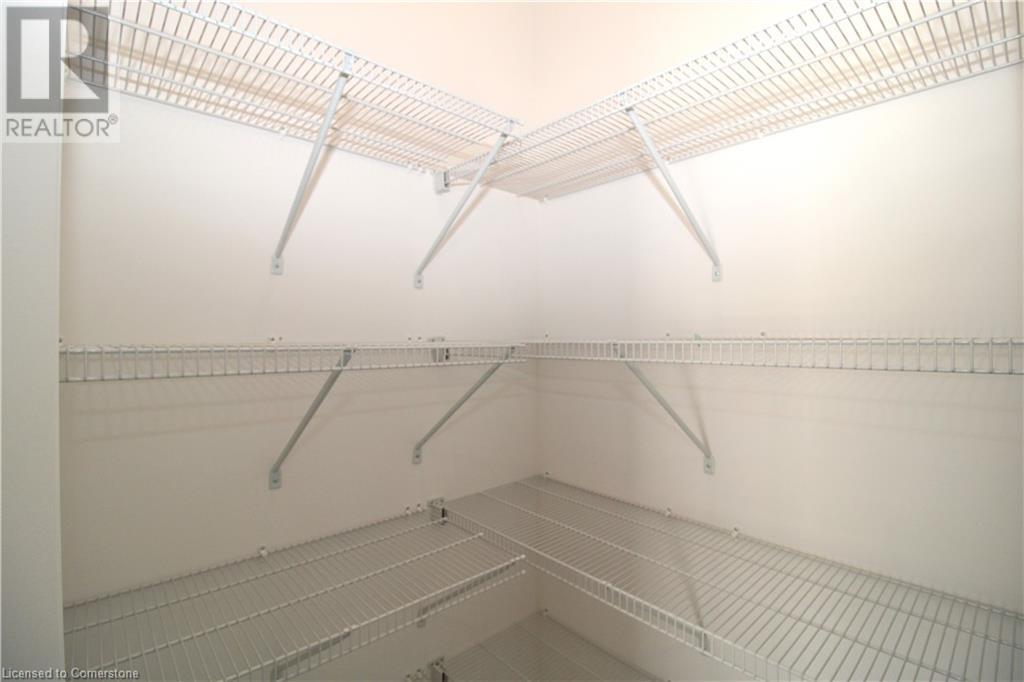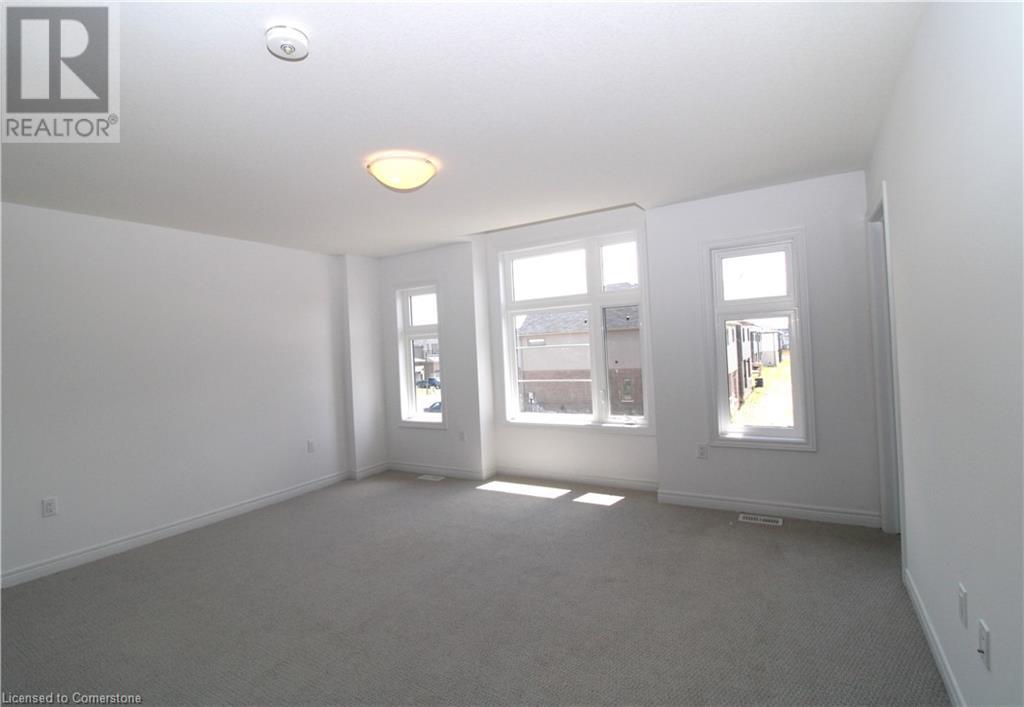18 Broddy Avenue Brantford, Ontario N3T 0P3
$919,900
Stunning new 2614 sqft, 4 bed 2.5 bathroom. 1.5 garage home in sought after brant west. Main floor with 9' ceiling, upgrades include hardwood in den, dinning room, main hall and great room. Kitchen with ceramic flooring, walk-in pantry, quartz counter tops, island with extended breakfast bar, extended height upper cabinets, breakfast with sliders to backyard. Main bedroom with raised ceiling by large window, large walk-in closet and luxury ensuite with soaker tub, shower, quartz counter tops and under mount sink. Convenient main floor laundry. Loft and 3 other large bedrooms. Main bath also features ceramic flooring, quartz counter tops and under mount sink. 3 pc RI in basement. Close to shopping, schools and walking trails. Quick closing available. (id:57134)
Property Details
| MLS® Number | XH4200802 |
| Property Type | Single Family |
| AmenitiesNearBy | Schools |
| EquipmentType | Water Heater |
| Features | Paved Driveway |
| ParkingSpaceTotal | 2 |
| RentalEquipmentType | Water Heater |
Building
| BathroomTotal | 3 |
| BedroomsAboveGround | 4 |
| BedroomsTotal | 4 |
| ArchitecturalStyle | 2 Level |
| BasementDevelopment | Unfinished |
| BasementType | Full (unfinished) |
| ConstructedDate | 2024 |
| ConstructionStyleAttachment | Detached |
| ExteriorFinish | Brick, Stone, Vinyl Siding |
| FoundationType | Poured Concrete |
| HalfBathTotal | 1 |
| HeatingFuel | Natural Gas |
| HeatingType | Forced Air |
| StoriesTotal | 2 |
| SizeInterior | 2614 Sqft |
| Type | House |
| UtilityWater | Municipal Water |
Parking
| Attached Garage |
Land
| Acreage | No |
| LandAmenities | Schools |
| Sewer | Municipal Sewage System |
| SizeDepth | 98 Ft |
| SizeFrontage | 33 Ft |
| SizeTotalText | Under 1/2 Acre |
Rooms
| Level | Type | Length | Width | Dimensions |
|---|---|---|---|---|
| Second Level | 4pc Bathroom | ' x ' | ||
| Second Level | Laundry Room | ' x ' | ||
| Second Level | Bedroom | 11'7'' x 10'9'' | ||
| Second Level | Bedroom | 12'0'' x 10'9'' | ||
| Second Level | Bedroom | 13'6'' x 11'3'' | ||
| Second Level | Loft | 13'5'' x 9'2'' | ||
| Second Level | 4pc Bathroom | ' x ' | ||
| Second Level | Primary Bedroom | 15'7'' x 13'6'' | ||
| Main Level | Den | 10'4'' x 8'7'' | ||
| Main Level | Dining Room | 14'1'' x 9'2'' | ||
| Main Level | Breakfast | 10'2'' x 7'7'' | ||
| Main Level | Kitchen | 10'8'' x 10'2'' | ||
| Main Level | Great Room | 17'2'' x 13'4'' | ||
| Main Level | 2pc Bathroom | ' x ' | ||
| Main Level | Foyer | ' x ' |
https://www.realtor.ca/real-estate/27428291/18-broddy-avenue-brantford

#250-2247 Rymal Road East
Stoney Creek, Ontario L8J 2V8

#250-2247 Rymal Road East
Stoney Creek, Ontario L8J 2V8

























