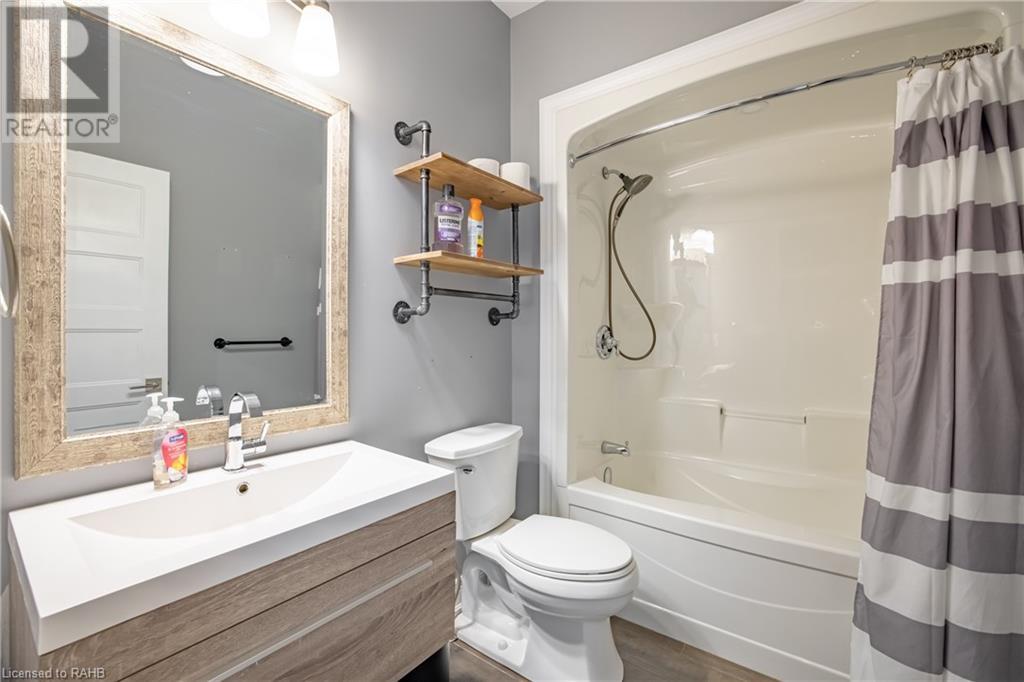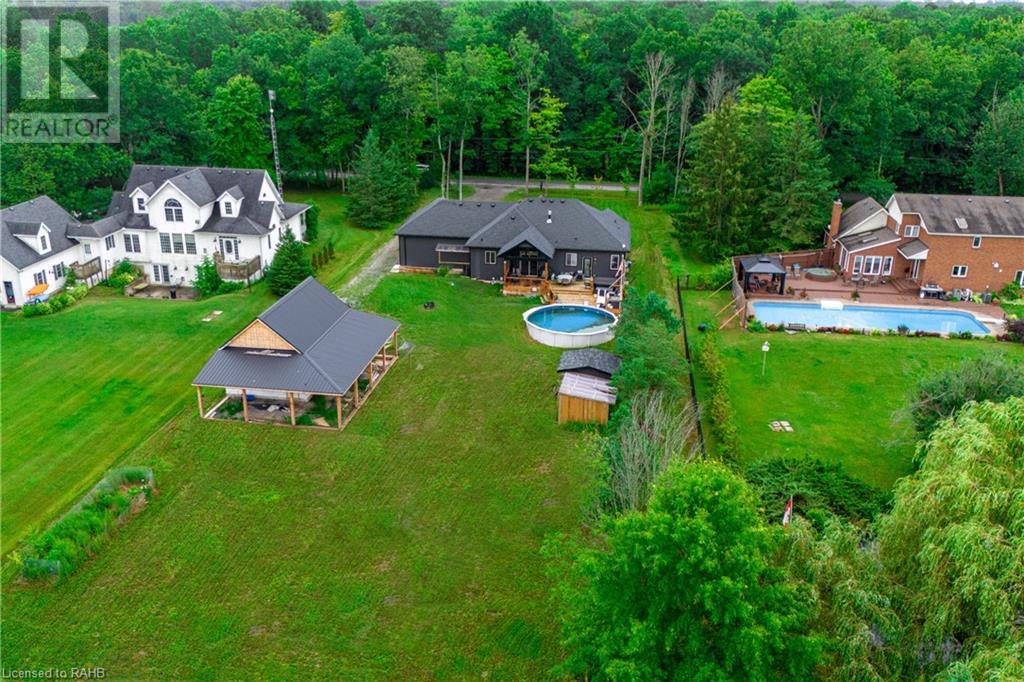5 Bedroom
4 Bathroom
1500 sqft
Bungalow
Above Ground Pool
Forced Air
$1,125,000
Welcome to your dream home! This stunning luxury bungalow, on over 1 acre of pristine land, offers modern comfort and serene country living. With high-end finishes throughout, this property promises an exceptional lifestyle for discerning buyers. Step inside to an expansive open-concept living space, the main living area features high ceilings, large windows, and elegant floors. A cozy fireplace creates a warm and inviting atmosphere. The gourmet kitchen is equipped with top-of-the-line stainless steel appliances, custom cabinetry, stone countertops, and a large center island.The master suite is a private oasis with an ensuite bathroom featuring a walk-in shower and modern fixtures. The walk-in closet offers ample storage. This bungalow boasts four full bathrooms, each designed with contemporary style and comfort in mind.The finished basement includes a self-contained in-law suite with a separate entrance, bedroom, bathroom, kitchenette, and living area—ideal for extended family or guests. The deck is perfect for summer barbecues, while the built-in above ground pool offers endless fun. The landscaped yard provides space for simple country living. Features include an attached two-car garage, central heating and cooling, and modern fixtures throughout. Conveniently located near amenities, schools, and highways, this home offers a balance of seclusion and convenience. Don't miss out on this exceptional country luxury bungalow. Schedule your private tour today! (id:57134)
Property Details
|
MLS® Number
|
XH4200720 |
|
Property Type
|
Single Family |
|
CommunityFeatures
|
Quiet Area |
|
EquipmentType
|
None |
|
Features
|
Treed, Wooded Area, Crushed Stone Driveway, Country Residential, Sump Pump, In-law Suite |
|
ParkingSpaceTotal
|
12 |
|
PoolType
|
Above Ground Pool |
|
RentalEquipmentType
|
None |
|
Structure
|
Workshop |
|
ViewType
|
View |
Building
|
BathroomTotal
|
4 |
|
BedroomsAboveGround
|
3 |
|
BedroomsBelowGround
|
2 |
|
BedroomsTotal
|
5 |
|
ArchitecturalStyle
|
Bungalow |
|
BasementDevelopment
|
Finished |
|
BasementType
|
Full (finished) |
|
ConstructedDate
|
2018 |
|
ConstructionStyleAttachment
|
Detached |
|
ExteriorFinish
|
Stone |
|
FoundationType
|
Poured Concrete |
|
HeatingFuel
|
Natural Gas |
|
HeatingType
|
Forced Air |
|
StoriesTotal
|
1 |
|
SizeInterior
|
1500 Sqft |
|
Type
|
House |
|
UtilityWater
|
Cistern |
Parking
Land
|
Acreage
|
No |
|
Sewer
|
Septic System |
|
SizeFrontage
|
114 Ft |
|
SizeTotalText
|
1/2 - 1.99 Acres |
|
SoilType
|
Clay |
|
ZoningDescription
|
A1 |
Rooms
| Level |
Type |
Length |
Width |
Dimensions |
|
Basement |
3pc Bathroom |
|
|
9'9'' x 5'9'' |
|
Basement |
Bedroom |
|
|
12'1'' x 10'6'' |
|
Basement |
Bedroom |
|
|
11'1'' x 10'6'' |
|
Basement |
3pc Bathroom |
|
|
8' x 3'2'' |
|
Basement |
Kitchen |
|
|
8' x 5'3'' |
|
Basement |
Living Room |
|
|
23'9'' x 14' |
|
Main Level |
4pc Bathroom |
|
|
8'3'' x 5'7'' |
|
Main Level |
Bedroom |
|
|
10'1'' x 9'5'' |
|
Main Level |
Bedroom |
|
|
11'2'' x 10'6'' |
|
Main Level |
3pc Bathroom |
|
|
8'9'' x 8'5'' |
|
Main Level |
Primary Bedroom |
|
|
14'2'' x 12'3'' |
|
Main Level |
Living Room |
|
|
19'3'' x 15'1'' |
|
Main Level |
Kitchen/dining Room |
|
|
21' x 11'9'' |
|
Main Level |
Laundry Room |
|
|
11' x 6'4'' |
|
Main Level |
Foyer |
|
|
9'8'' x 6'4'' |
https://www.realtor.ca/real-estate/27428336/886-buchner-road-welland











































