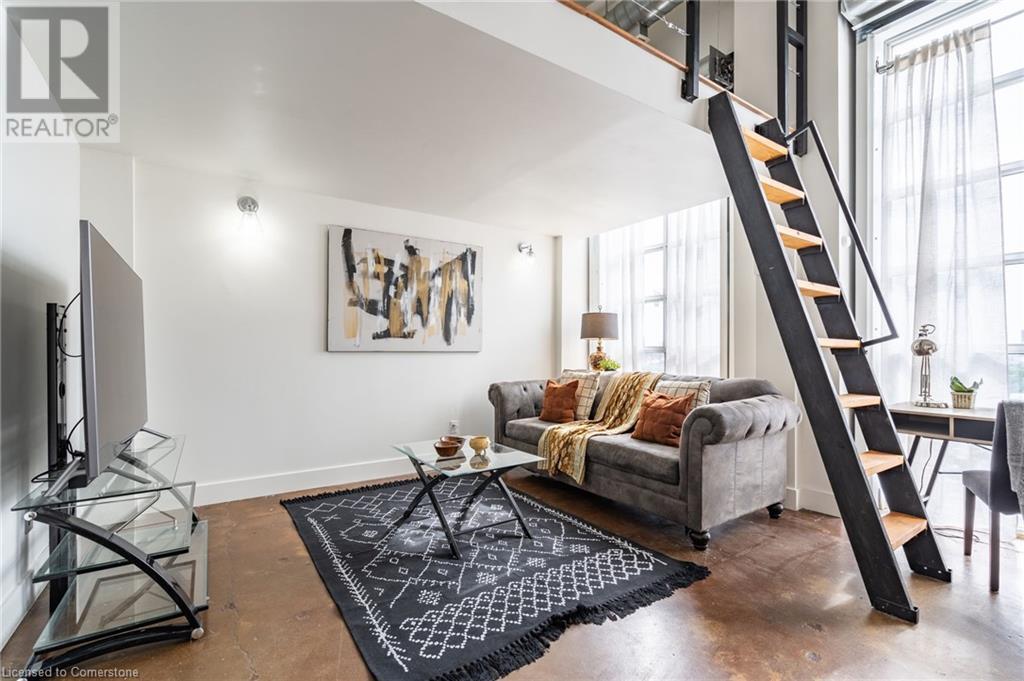11 Rebecca Street Unit# 401 Hamilton, Ontario L8R 3H7
$474,900Maintenance,
$537.37 Monthly
Maintenance,
$537.37 MonthlyLocated in the heart of downtown Hamilton's vibrant art district - steps from trendy shops, cafes and restaurants. This stunning, spacious industrial loft has been recently updated to give it a bright, modern flair. The appealing open concept layout gives versatility for live/work space. The flexible design allows for either an office or bedroom on the main floor and is enhanced with a mezzanine bedroom that provides for a private cozy, private space overlooking the main living area. Soaring ceilings and tall expansive windows allow natural light to pour in. Quartz countertops with seating for four at the island, extra-deep 30 inch sink, and Talavera style ceramic tiles make the kitchen a welcoming place to cook and entertain. (id:57134)
Property Details
| MLS® Number | XH4200648 |
| Property Type | Single Family |
| AmenitiesNearBy | Golf Nearby, Hospital, Marina, Park, Place Of Worship, Public Transit |
| CommunityFeatures | Community Centre |
| EquipmentType | Water Heater |
| Features | Carpet Free, No Driveway |
| RentalEquipmentType | Water Heater |
| StorageType | Storage, Locker |
Building
| BathroomTotal | 1 |
| BedroomsAboveGround | 2 |
| BedroomsTotal | 2 |
| Amenities | Party Room |
| ArchitecturalStyle | Loft |
| ConstructedDate | 2005 |
| ConstructionStyleAttachment | Attached |
| ExteriorFinish | Brick |
| HeatingFuel | Natural Gas |
| HeatingType | Forced Air |
| SizeInterior | 788 Sqft |
| Type | Apartment |
| UtilityWater | Municipal Water |
Land
| Acreage | No |
| LandAmenities | Golf Nearby, Hospital, Marina, Park, Place Of Worship, Public Transit |
| Sewer | Municipal Sewage System |
| SizeTotalText | Unknown |
Rooms
| Level | Type | Length | Width | Dimensions |
|---|---|---|---|---|
| Second Level | Bedroom | 13'10'' x 7'11'' | ||
| Main Level | 4pc Bathroom | Measurements not available | ||
| Main Level | Bedroom | 9'11'' x 11'0'' | ||
| Main Level | Kitchen | 13'10'' x 6'9'' | ||
| Main Level | Living Room | 13'10'' x 10'4'' |
https://www.realtor.ca/real-estate/27428365/11-rebecca-street-unit-401-hamilton































