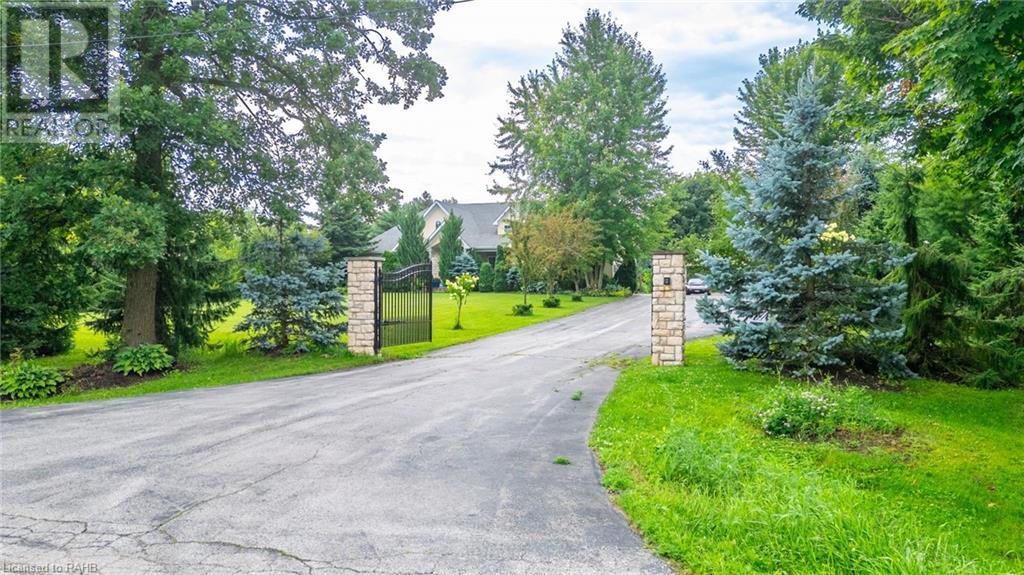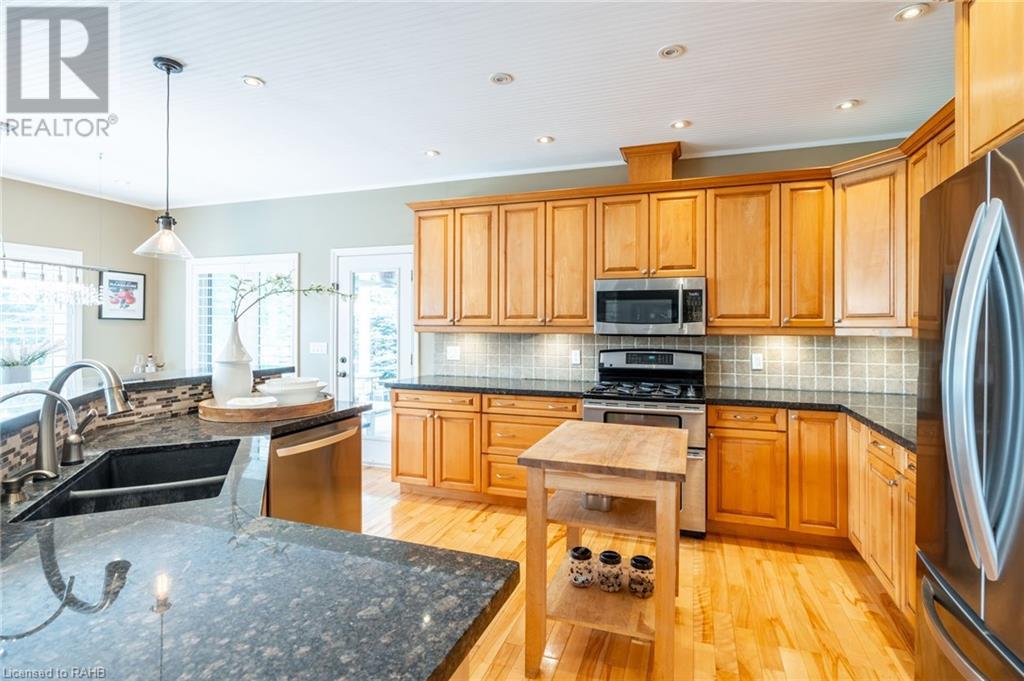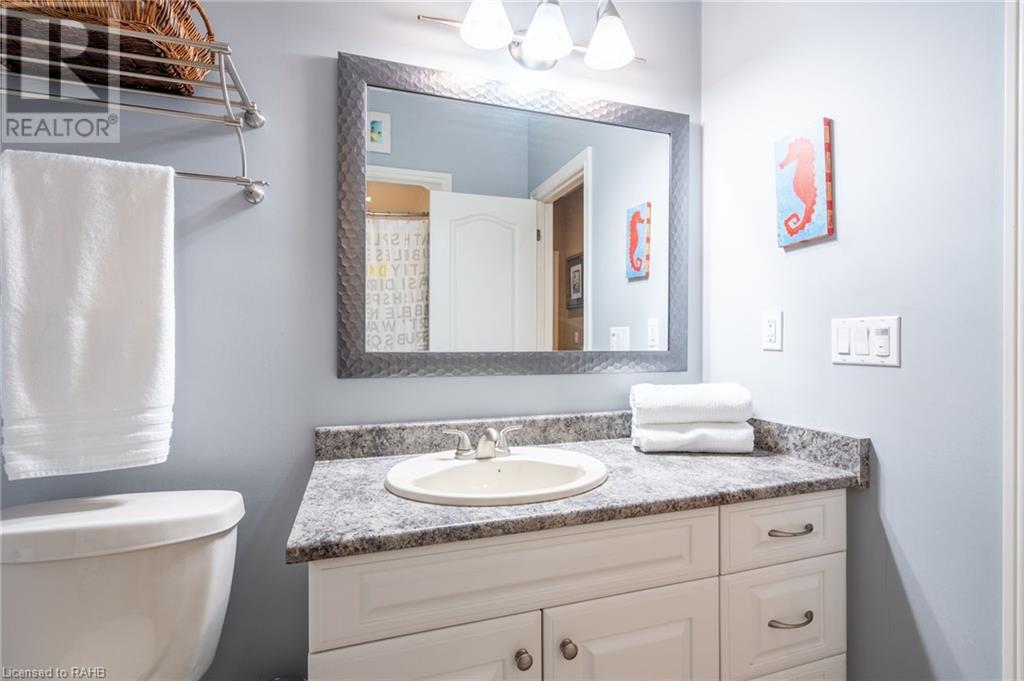6 Bedroom
4 Bathroom
2813 sqft
Bungalow
Inground Pool
Forced Air
$2,399,000
Lovely bungalow with accessory apartment backing onto trees overlooking a park located in coveted community of Carlisle. This home boasts 2,500 square feet of main floor living space plus fully finished walk out basement. Offering 3 bedrooms, 2.5 baths kitchen with centre island overlooking spacious great room with gas fireplace and vaulted ceilings. The lower level features 2 additional bedrooms and large recreation area with a walk up allowing an abundance of natural light flow through. Step out the back door from the kitchen to a covered porch overlooking a gorgeous yard with inviting saltwater inground pool with spill over hot tub in a very private setting. Above the oversized three car garage is a fully equipped accessory apartment with a 3 piece bath. Perfect for a multi-generational family dynamic. As a bonus offering is a separate oversized 2 car garage for the car enthusiast. This property offers many possibilities. Let's get you home! (id:57134)
Property Details
|
MLS® Number
|
XH4200647 |
|
Property Type
|
Single Family |
|
AmenitiesNearBy
|
Park |
|
EquipmentType
|
Furnace |
|
Features
|
Paved Driveway, Country Residential, Sump Pump, In-law Suite |
|
ParkingSpaceTotal
|
18 |
|
PoolType
|
Inground Pool |
|
RentalEquipmentType
|
Furnace |
Building
|
BathroomTotal
|
4 |
|
BedroomsAboveGround
|
4 |
|
BedroomsBelowGround
|
2 |
|
BedroomsTotal
|
6 |
|
Appliances
|
Water Softener, Water Purifier |
|
ArchitecturalStyle
|
Bungalow |
|
BasementDevelopment
|
Finished |
|
BasementType
|
Full (finished) |
|
ConstructionStyleAttachment
|
Detached |
|
ExteriorFinish
|
Stone, Vinyl Siding |
|
FoundationType
|
Poured Concrete |
|
HalfBathTotal
|
1 |
|
HeatingFuel
|
Natural Gas |
|
HeatingType
|
Forced Air |
|
StoriesTotal
|
1 |
|
SizeInterior
|
2813 Sqft |
|
Type
|
House |
|
UtilityWater
|
Drilled Well, Well |
Parking
Land
|
Acreage
|
No |
|
LandAmenities
|
Park |
|
Sewer
|
Septic System |
|
SizeDepth
|
300 Ft |
|
SizeFrontage
|
150 Ft |
|
SizeTotalText
|
1/2 - 1.99 Acres |
Rooms
| Level |
Type |
Length |
Width |
Dimensions |
|
Second Level |
3pc Bathroom |
|
|
' x ' |
|
Second Level |
Bedroom |
|
|
9'3'' x 10'9'' |
|
Second Level |
Kitchen |
|
|
10'6'' x 11'4'' |
|
Second Level |
Family Room |
|
|
30'2'' x 10'10'' |
|
Basement |
Bedroom |
|
|
11'7'' x 11'7'' |
|
Basement |
Bedroom |
|
|
14'2'' x 11'4'' |
|
Basement |
Recreation Room |
|
|
29'1'' x 33'2'' |
|
Main Level |
2pc Bathroom |
|
|
' x ' |
|
Main Level |
4pc Bathroom |
|
|
' x ' |
|
Main Level |
Mud Room |
|
|
8'3'' x 11'11'' |
|
Main Level |
Laundry Room |
|
|
6'3'' x 6'6'' |
|
Main Level |
Bedroom |
|
|
12'6'' x 12'10'' |
|
Main Level |
Bedroom |
|
|
11'2'' x 11'10'' |
|
Main Level |
5pc Bathroom |
|
|
' x ' |
|
Main Level |
Primary Bedroom |
|
|
13' x 15'6'' |
|
Main Level |
Office |
|
|
6' x 11'8'' |
|
Main Level |
Kitchen |
|
|
12'9'' x 12'1'' |
|
Main Level |
Dining Room |
|
|
10'10'' x 12'1'' |
|
Main Level |
Living Room |
|
|
21' x 18' |
|
Main Level |
Foyer |
|
|
11'4'' x 6'1'' |
https://www.realtor.ca/real-estate/27428366/128-carlisle-road-carlisle
RE/MAX Escarpment Realty Inc.
1470 Centre Road #2a
Carlisle,
Ontario
L0R 1H2
(905) 631-8118




















































