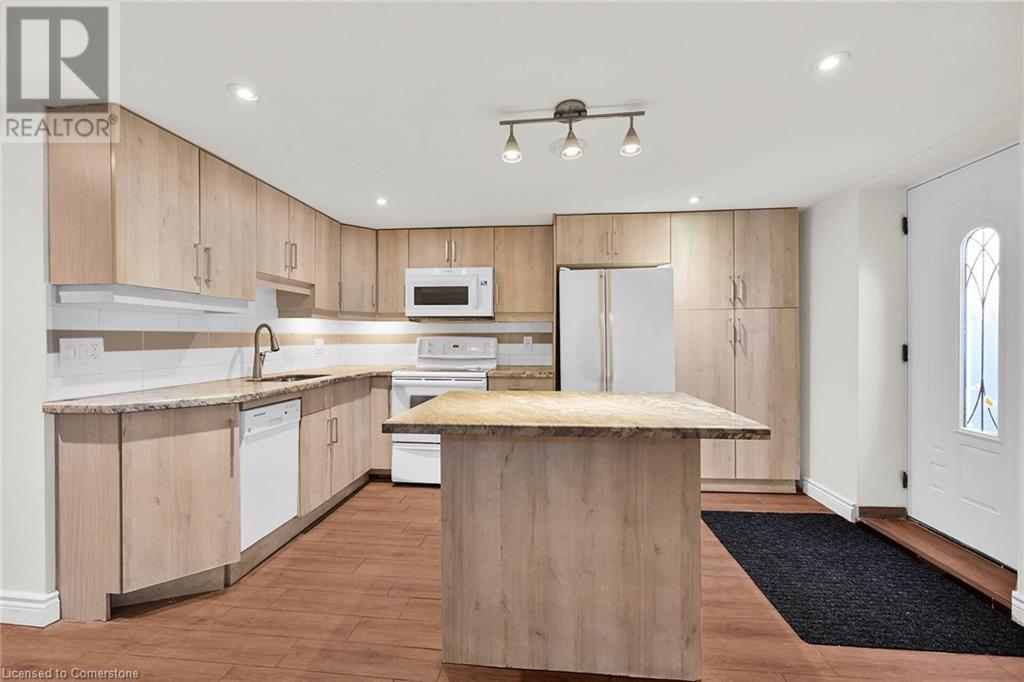4 Markham Crescent Hamilton, Ontario L8J 1P1
4 Bedroom
2 Bathroom
1150 sqft
Forced Air
$799,900
Great Stoney Creek mountain location. Previously used as in-law suite with separate entrance to lower level with full kitchen and living quarters. Oversized detached garage used as man cave, fully insulated, with hydro, separate storage area, with games room and more. Ready to move in. Priced to Sell. Close to schools, shopping, transit. (id:57134)
Property Details
| MLS® Number | XH4199990 |
| Property Type | Single Family |
| AmenitiesNearBy | Golf Nearby, Hospital, Park, Place Of Worship, Public Transit, Schools |
| CommunityFeatures | Quiet Area, Community Centre |
| EquipmentType | None |
| Features | Level Lot, Conservation/green Belt, Level |
| ParkingSpaceTotal | 8 |
| RentalEquipmentType | None |
Building
| BathroomTotal | 2 |
| BedroomsAboveGround | 3 |
| BedroomsBelowGround | 1 |
| BedroomsTotal | 4 |
| BasementDevelopment | Finished |
| BasementType | Full (finished) |
| ConstructionStyleAttachment | Detached |
| ExteriorFinish | Brick, Stone, Vinyl Siding |
| FoundationType | Poured Concrete |
| HeatingFuel | Natural Gas |
| HeatingType | Forced Air |
| SizeInterior | 1150 Sqft |
| Type | House |
| UtilityWater | Municipal Water |
Parking
| Detached Garage |
Land
| Acreage | No |
| LandAmenities | Golf Nearby, Hospital, Park, Place Of Worship, Public Transit, Schools |
| Sewer | Municipal Sewage System |
| SizeDepth | 105 Ft |
| SizeFrontage | 50 Ft |
| SizeTotalText | Under 1/2 Acre |
| SoilType | Clay |
Rooms
| Level | Type | Length | Width | Dimensions |
|---|---|---|---|---|
| Second Level | 4pc Bathroom | 8' x 8' | ||
| Second Level | Bedroom | 11' x 8'2'' | ||
| Second Level | Bedroom | 16' x 11'6'' | ||
| Second Level | Primary Bedroom | 19' x 11'4'' | ||
| Lower Level | Laundry Room | 7'3'' x 7' | ||
| Lower Level | 3pc Bathroom | 7' x 5' | ||
| Lower Level | Kitchen | 13' x 8' | ||
| Lower Level | Living Room | 14'6'' x 13' | ||
| Lower Level | Bedroom | 11'5'' x 10'6'' | ||
| Main Level | Living Room/dining Room | 17' x 12'5'' | ||
| Main Level | Kitchen | 13' x 10' |
https://www.realtor.ca/real-estate/27428575/4-markham-crescent-hamilton

Sutton Group Innovative Realty Inc.
1423 Upper Ottawa St.
Hamilton, Ontario L8W 3J6
1423 Upper Ottawa St.
Hamilton, Ontario L8W 3J6
(905) 575-7070
(905) 575-8878
www.suttongroupinnovative.com/




















































