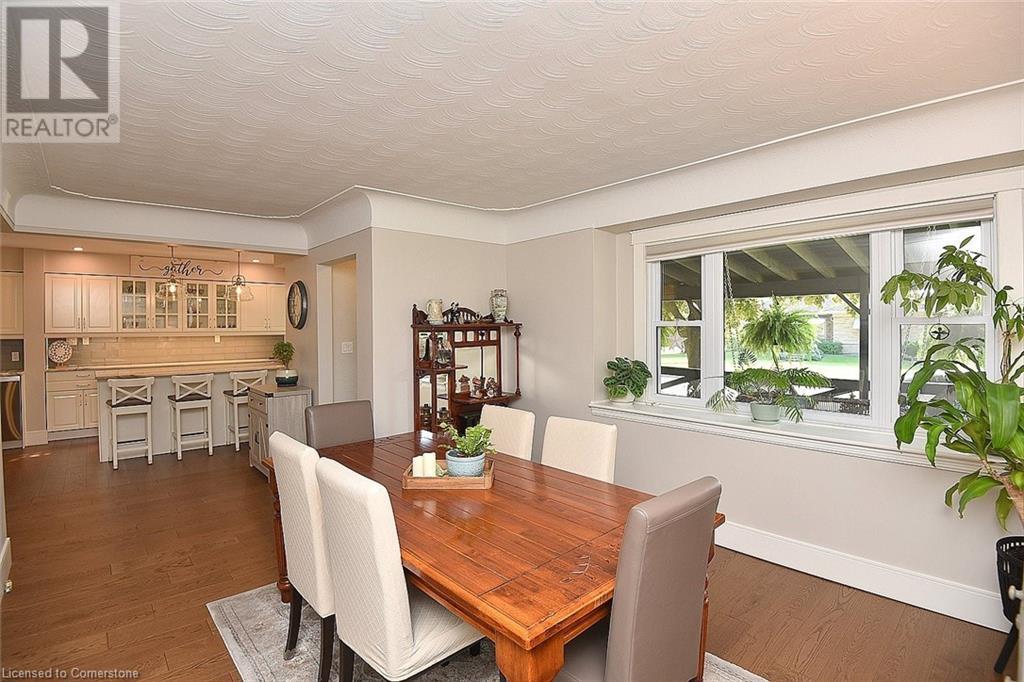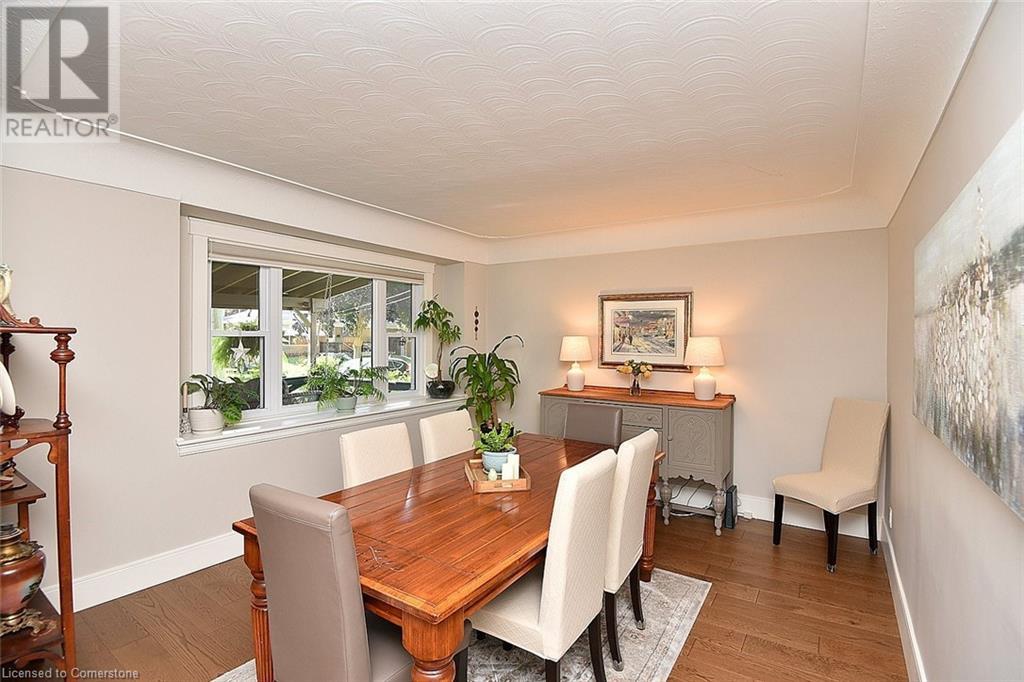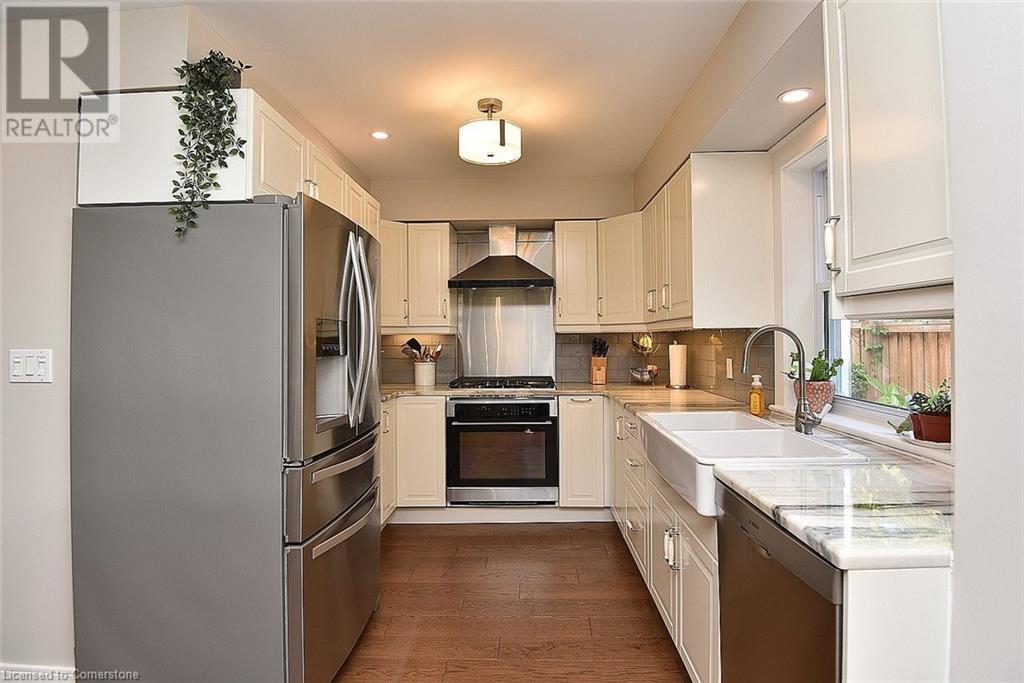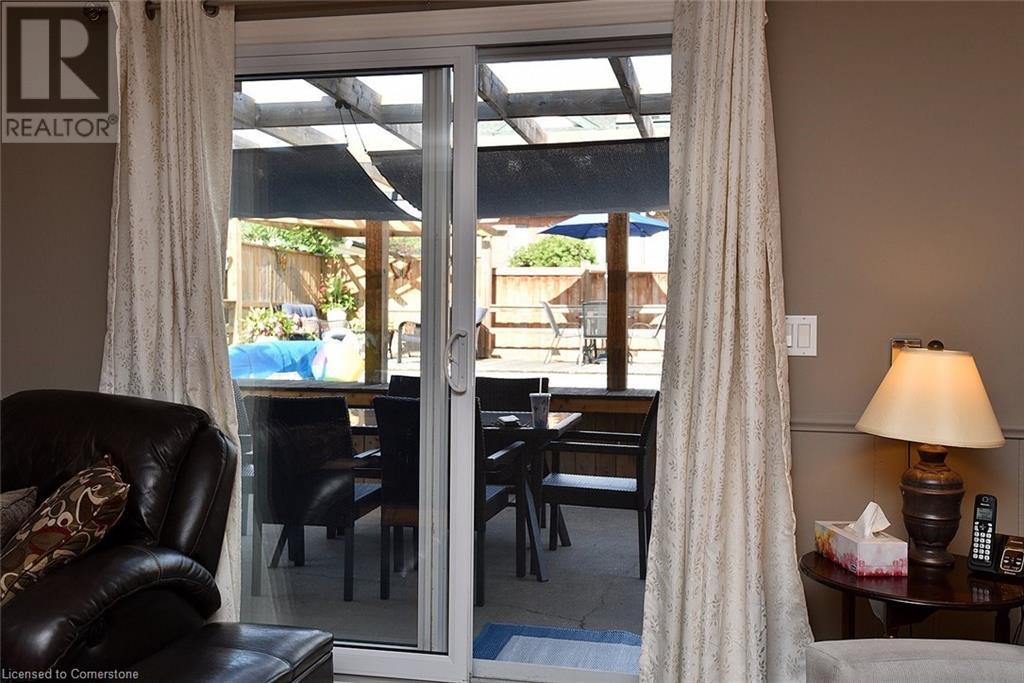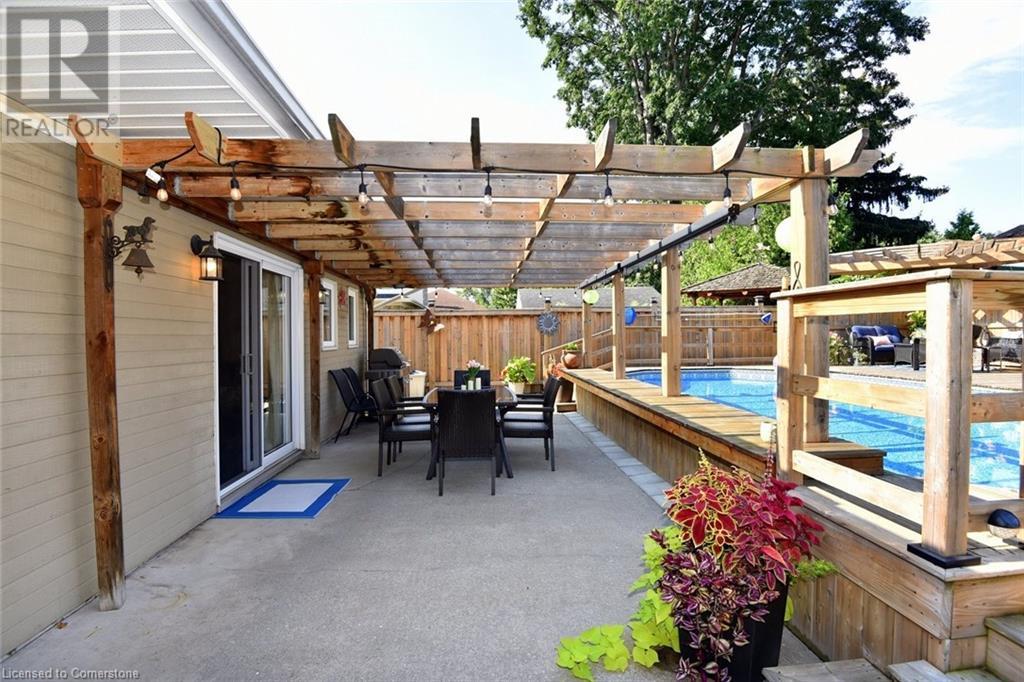6 Ratcliffe Court Hamilton, Ontario L8K 4P1
$849,900
Need a place to call home then this is the home for you! Beautiful 3 bedroom, 4 bath home with gorgeous updated kitchen and main bath. This home is perfect for family and friends to gather around the large kitchen island with quartzite counters and built in wine fridge, The great room with gas fireplace opens to the fabulous backyard with pool (on ground 15’ x 32’) and multiple sitting areas and a 2 pce bath/change room accessible from outside, no need for wet swimsuits in this house. This home is perfect for entertaining both inside and out. Fantastic location in Rosedale near amenities, public transportation, green belt, arena, golf and so much more. Quick access to Redhill expressway. (id:57134)
Property Details
| MLS® Number | XH4204899 |
| Property Type | Single Family |
| AmenitiesNearBy | Golf Nearby, Park, Public Transit |
| CommunityFeatures | Quiet Area |
| EquipmentType | None |
| Features | Cul-de-sac, Conservation/green Belt, No Driveway |
| ParkingSpaceTotal | 4 |
| PoolType | On Ground Pool |
| RentalEquipmentType | None |
| Structure | Shed |
Building
| BathroomTotal | 4 |
| BedroomsAboveGround | 3 |
| BedroomsTotal | 3 |
| Appliances | Central Vacuum |
| BasementDevelopment | Unfinished |
| BasementType | Full (unfinished) |
| ConstructedDate | 1952 |
| ConstructionStyleAttachment | Detached |
| ExteriorFinish | Stone, Vinyl Siding |
| FoundationType | Poured Concrete |
| HalfBathTotal | 1 |
| HeatingFuel | Natural Gas |
| HeatingType | Forced Air |
| StoriesTotal | 2 |
| SizeInterior | 1818 Sqft |
| Type | House |
| UtilityWater | Municipal Water |
Land
| Acreage | No |
| LandAmenities | Golf Nearby, Park, Public Transit |
| Sewer | Municipal Sewage System |
| SizeDepth | 102 Ft |
| SizeFrontage | 50 Ft |
| SizeTotalText | Under 1/2 Acre |
| SoilType | Clay |
Rooms
| Level | Type | Length | Width | Dimensions |
|---|---|---|---|---|
| Second Level | 3pc Bathroom | ' x ' | ||
| Second Level | Primary Bedroom | 15'1'' x 11'1'' | ||
| Second Level | Bedroom | 15'2'' x 9'1'' | ||
| Basement | Utility Room | ' x ' | ||
| Basement | 4pc Bathroom | ' x ' | ||
| Basement | Laundry Room | ' x ' | ||
| Main Level | 2pc Bathroom | ' x ' | ||
| Main Level | 4pc Bathroom | ' x ' | ||
| Main Level | Bedroom | 11'6'' x 8'8'' | ||
| Main Level | Great Room | 27'4'' x 12'11'' | ||
| Main Level | Dining Room | 13'3'' x 11'6'' | ||
| Main Level | Eat In Kitchen | 22'11'' x 9'10'' |
https://www.realtor.ca/real-estate/27426780/6-ratcliffe-court-hamilton

318 Dundurn Street South
Hamilton, Ontario L8P 4L6









