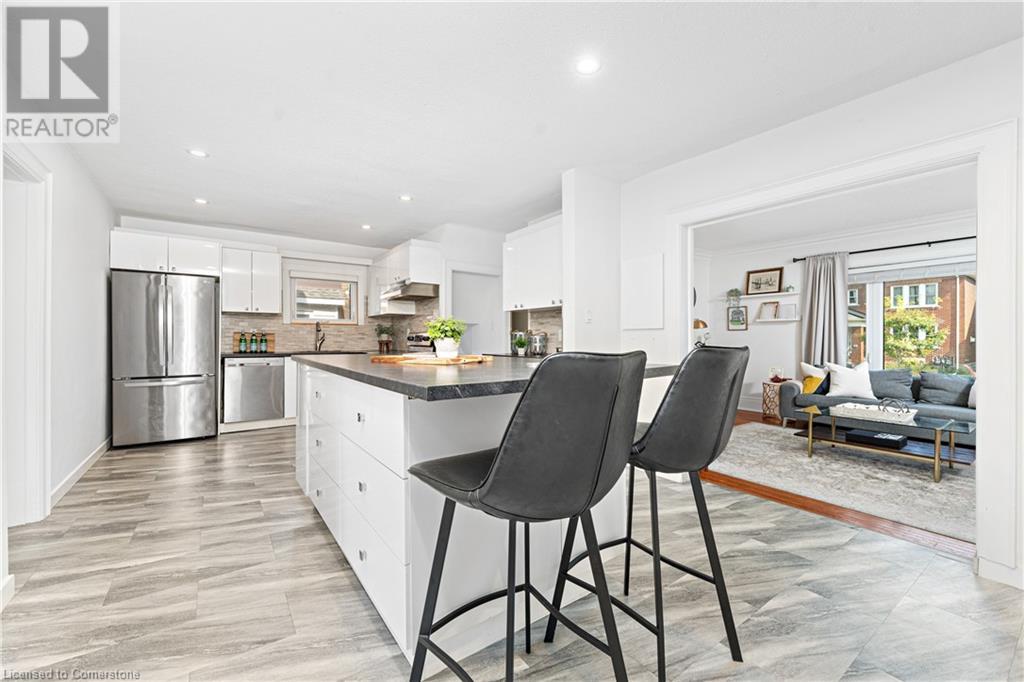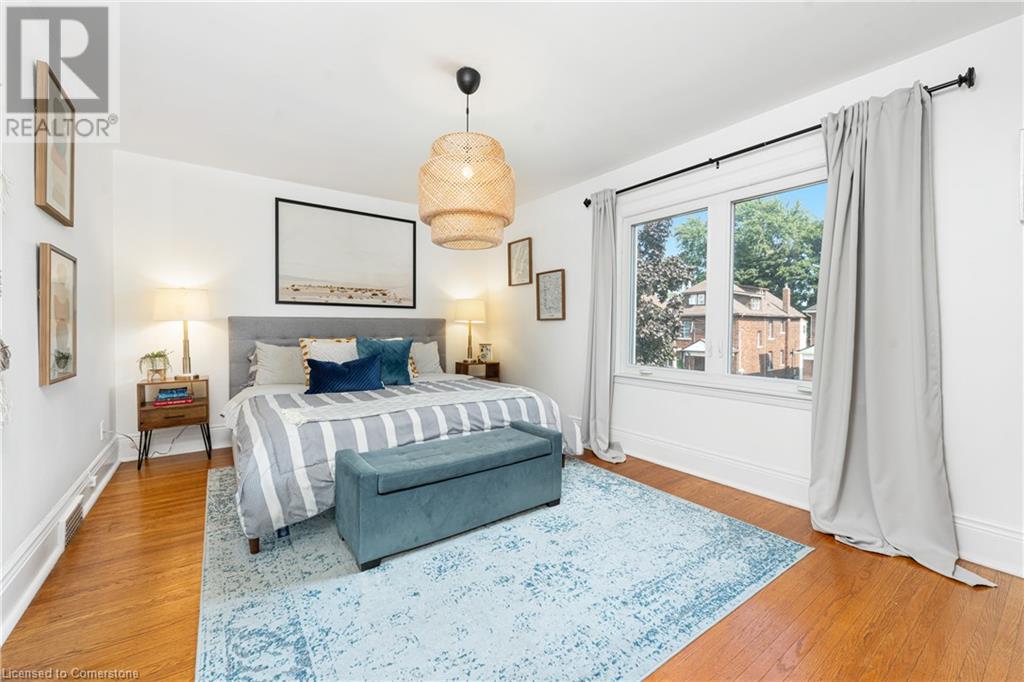4 Bedroom
3 Bathroom
1719 sqft
2 Level
Forced Air
$799,900
MOVE-IN READY HAMILTON HOME!! BEAUTIFUL FAMILY SPACE!!! This charming home boasts fantastic curb appeal, highlighted by a newly upgraded front porch on a peaceful street. Located minutes from parks, schools, and recreational amenities, you’ll enjoy the balance of tranquility and convenience. Step into the lovely backyard, complete with a brand-new deck, fence, and pergola – the perfect space for family gatherings or relaxing evenings. Inside, the home has been freshly painted throughout and features a cozy new gas fireplace. With numerous updates including new windows, roof, A/C, and electrical, this home is truly move-in ready, offering peace of mind for the next owner. And the location? Ideal for commuters, with quick access to the city and major highways just a short drive away. This Hamilton gem won’t last long – schedule your tour today! (id:57134)
Property Details
|
MLS® Number
|
XH4206718 |
|
Property Type
|
Single Family |
|
AmenitiesNearBy
|
Golf Nearby, Hospital, Park, Place Of Worship, Public Transit, Schools |
|
EquipmentType
|
Water Heater |
|
Features
|
Paved Driveway |
|
ParkingSpaceTotal
|
6 |
|
RentalEquipmentType
|
Water Heater |
Building
|
BathroomTotal
|
3 |
|
BedroomsAboveGround
|
3 |
|
BedroomsBelowGround
|
1 |
|
BedroomsTotal
|
4 |
|
ArchitecturalStyle
|
2 Level |
|
BasementDevelopment
|
Finished |
|
BasementType
|
Full (finished) |
|
ConstructionStyleAttachment
|
Detached |
|
ExteriorFinish
|
Brick, Vinyl Siding |
|
FoundationType
|
Block |
|
HeatingFuel
|
Natural Gas |
|
HeatingType
|
Forced Air |
|
StoriesTotal
|
2 |
|
SizeInterior
|
1719 Sqft |
|
Type
|
House |
|
UtilityWater
|
Municipal Water |
Parking
Land
|
Acreage
|
No |
|
LandAmenities
|
Golf Nearby, Hospital, Park, Place Of Worship, Public Transit, Schools |
|
Sewer
|
Municipal Sewage System |
|
SizeDepth
|
105 Ft |
|
SizeFrontage
|
40 Ft |
|
SizeTotalText
|
Under 1/2 Acre |
|
SoilType
|
Loam |
|
ZoningDescription
|
Res |
Rooms
| Level |
Type |
Length |
Width |
Dimensions |
|
Second Level |
4pc Bathroom |
|
|
8'4'' x 6'4'' |
|
Second Level |
Bedroom |
|
|
10'7'' x 10'11'' |
|
Second Level |
Bedroom |
|
|
11' x 10'7'' |
|
Second Level |
Primary Bedroom |
|
|
17' x 11'9'' |
|
Lower Level |
3pc Bathroom |
|
|
6'6'' x 5'4'' |
|
Lower Level |
Bedroom |
|
|
14' x 11'1'' |
|
Lower Level |
Laundry Room |
|
|
13' x 12'11'' |
|
Lower Level |
Recreation Room |
|
|
24'7'' x 12'8'' |
|
Main Level |
3pc Bathroom |
|
|
8'4'' x 7'6'' |
|
Main Level |
Living Room |
|
|
12' x 17'5'' |
|
Main Level |
Dining Room |
|
|
11'7'' x 11'3'' |
|
Main Level |
Kitchen |
|
|
26'4'' x 12' |
https://www.realtor.ca/real-estate/27425278/80-huxley-avenue-s-hamilton
Your Home Sold Guaranteed Realty Elite
428 Winston Road
Grimsby,
Ontario
L3M 0H2
(289) 235-8000































