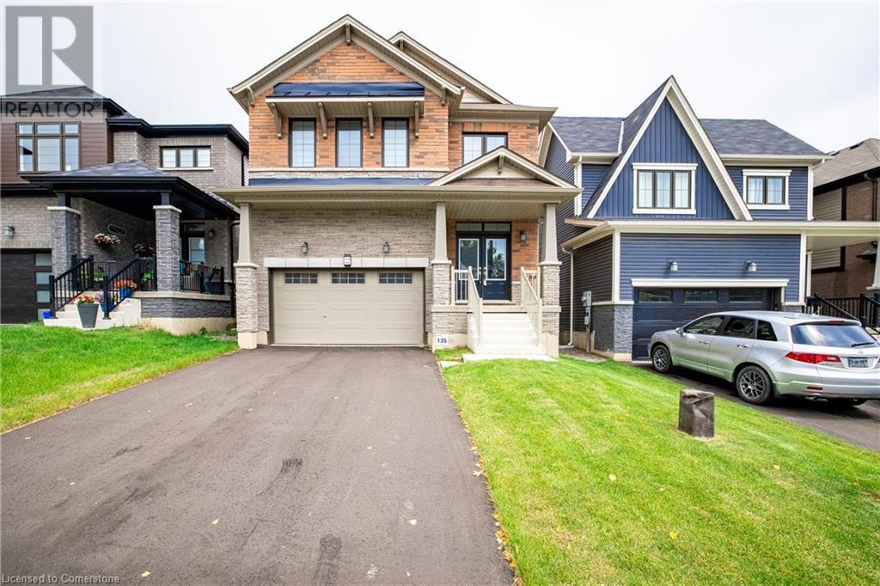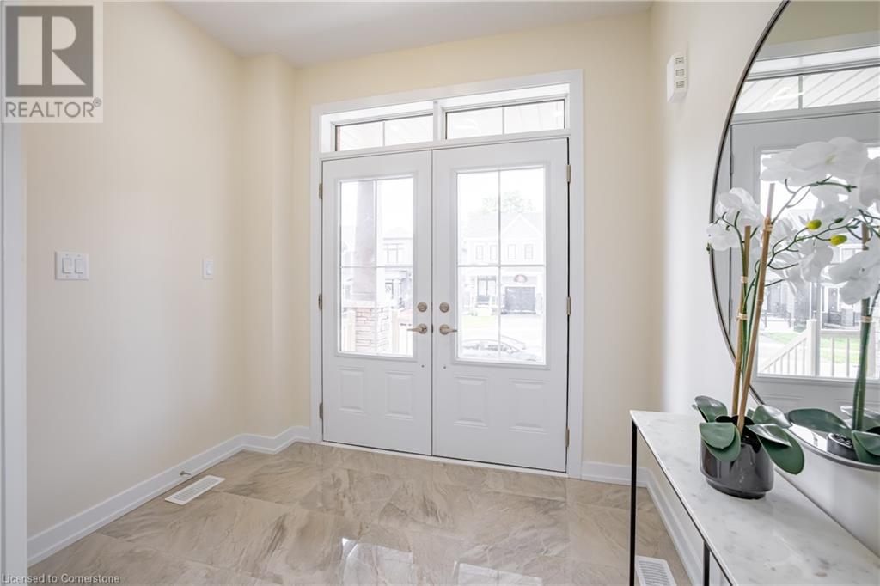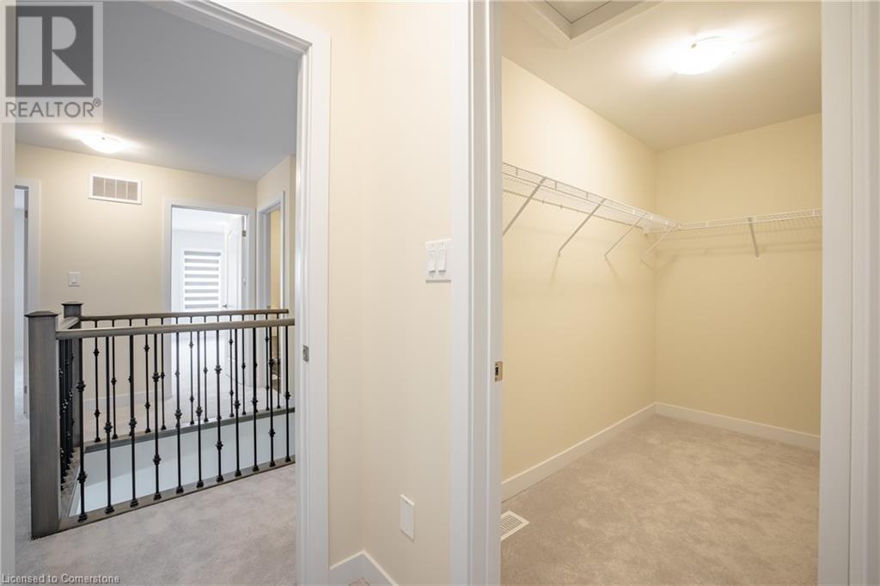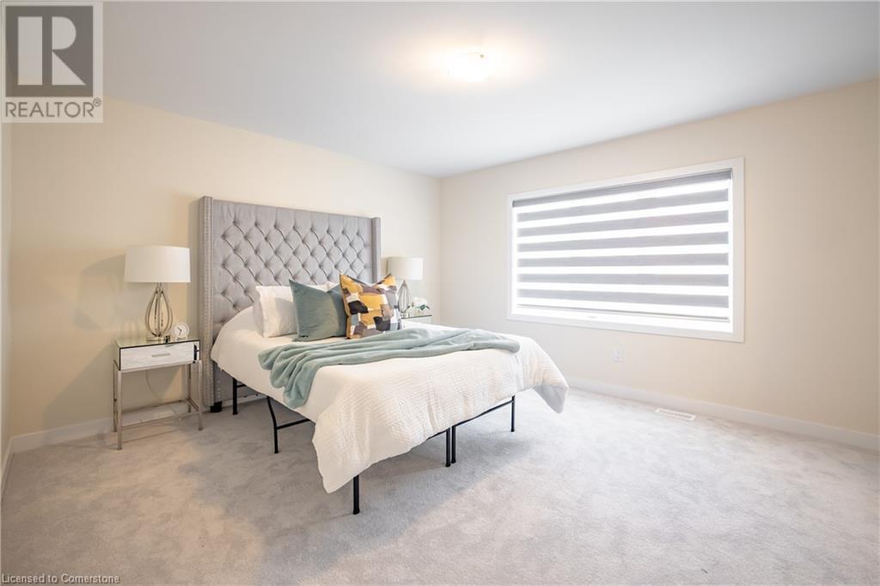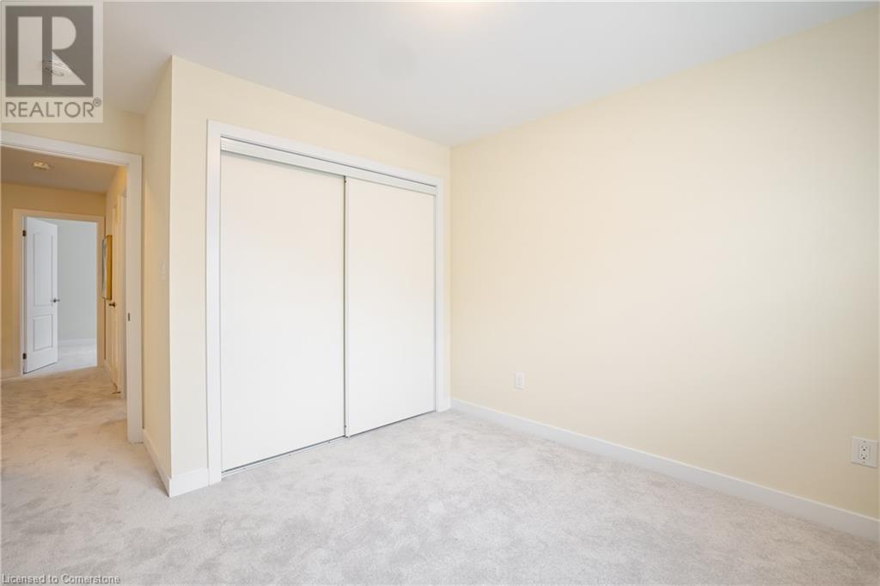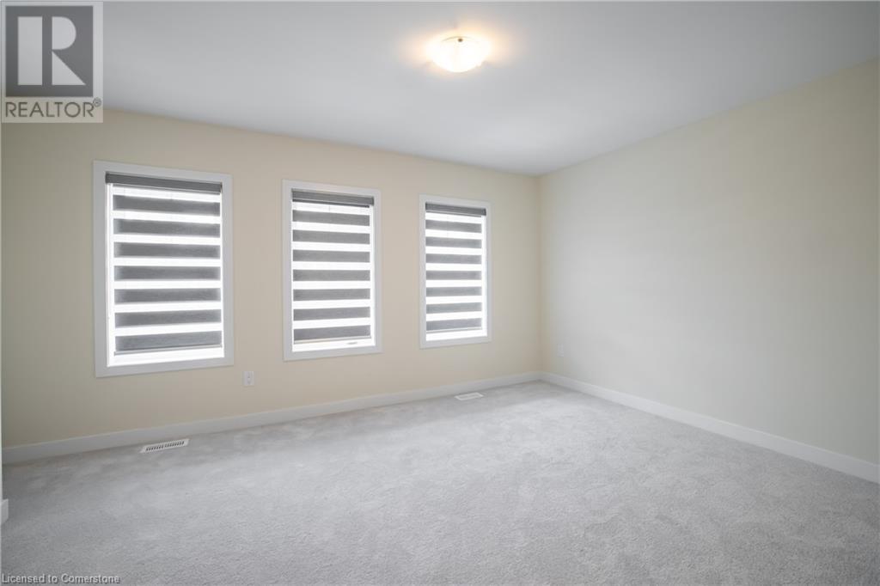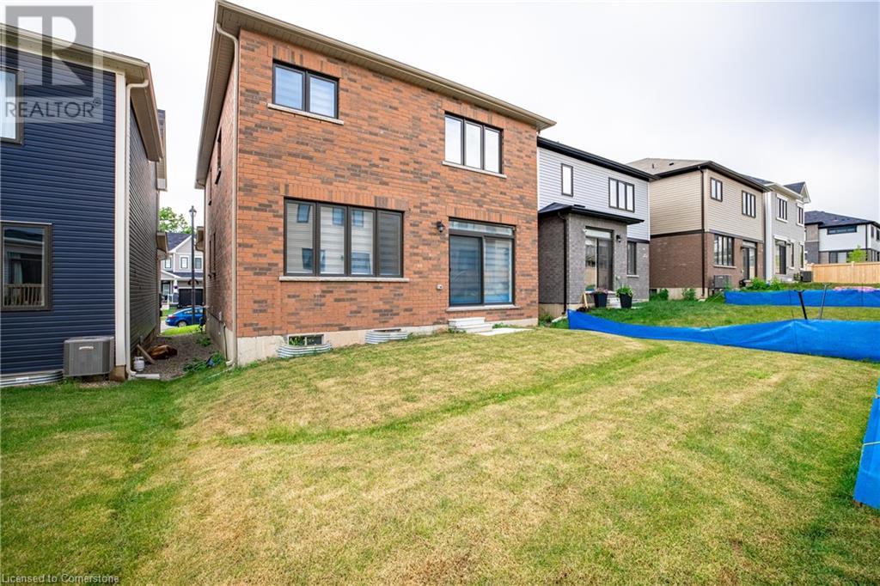4 Bedroom
3 Bathroom
2171 sqft
2 Level
Forced Air
$899,900
Welcome to 22 Sundin Drive, Caledonia! This brand-new, never-lived-in home is filled with luxurious upgrades and modern touches. As you step inside, you're greeted by stunning porcelain tile and engineered hardwood flooring. The main floor features 9 ft ceilings, pot lights throughout, and a spacious office with a sleek glass privacy door—ideal for working from home. The kitchen is a true highlight, featuring granite countertops, a chic backsplash, and an oversized patio door that leads to the backyard. Perfect for entertaining, this space is completed with brand-new, high-end appliances and upgraded lighting fixtures. Head upstairs to find a bedroom-level laundry room for added convenience. Additional features include elegant oak stairs, custom window coverings, and an overall modern design. With its pristine condition and premium finishes, this home is completely move-in ready—offering both comfort and style for its future owners. Don’t miss this opportunity! (id:57134)
Property Details
|
MLS® Number
|
XH4198803 |
|
Property Type
|
Single Family |
|
EquipmentType
|
Water Heater |
|
Features
|
Conservation/green Belt, Paved Driveway |
|
ParkingSpaceTotal
|
3 |
|
RentalEquipmentType
|
Water Heater |
Building
|
BathroomTotal
|
3 |
|
BedroomsAboveGround
|
4 |
|
BedroomsTotal
|
4 |
|
ArchitecturalStyle
|
2 Level |
|
BasementDevelopment
|
Unfinished |
|
BasementType
|
Full (unfinished) |
|
ConstructedDate
|
2023 |
|
ConstructionStyleAttachment
|
Detached |
|
ExteriorFinish
|
Brick |
|
FoundationType
|
Poured Concrete |
|
HalfBathTotal
|
1 |
|
HeatingFuel
|
Natural Gas |
|
HeatingType
|
Forced Air |
|
StoriesTotal
|
2 |
|
SizeInterior
|
2171 Sqft |
|
Type
|
House |
|
UtilityWater
|
Municipal Water |
Parking
Land
|
Acreage
|
No |
|
Sewer
|
Municipal Sewage System |
|
SizeDepth
|
92 Ft |
|
SizeFrontage
|
33 Ft |
|
SizeTotalText
|
Under 1/2 Acre |
|
SoilType
|
Clay |
Rooms
| Level |
Type |
Length |
Width |
Dimensions |
|
Second Level |
4pc Bathroom |
|
|
Measurements not available |
|
Second Level |
Bedroom |
|
|
10'6'' x 10'6'' |
|
Second Level |
Bedroom |
|
|
10'6'' x 10'0'' |
|
Second Level |
Bedroom |
|
|
14'0'' x 11'0'' |
|
Second Level |
5pc Bathroom |
|
|
Measurements not available |
|
Second Level |
Primary Bedroom |
|
|
14'0'' x 13'0'' |
|
Main Level |
2pc Bathroom |
|
|
Measurements not available |
|
Main Level |
Office |
|
|
7'0'' x 4'10'' |
|
Main Level |
Living Room |
|
|
17'0'' x 12'4'' |
|
Main Level |
Eat In Kitchen |
|
|
12' x 9' |
https://www.realtor.ca/real-estate/27428907/22-sundin-drive-caledonia


