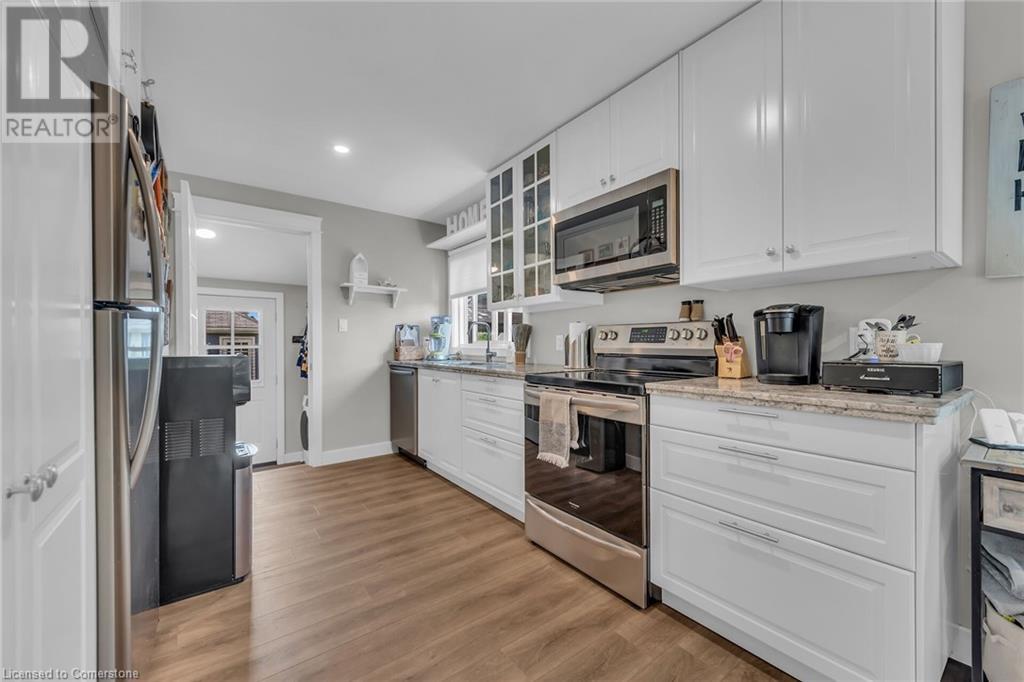10 11th Street Selkirk, Ontario N0A 1P0
$489,900
“Better Than New” L. Erie Cottage offering desired W of Selkirk location - 40/50 min commute to Hamilton, Brantford & 403 - 15 mins E of P. Dover near popular Hoover’s Marina. This 4-season “Erie Gem” is mounted hi/dry on conc. pier foundation proudly situated on 0.11ac manicured/fenced lot offers a flawless interior - renovated from “studs-out”(btwn 2018-19) w/quality craftsmanship & attention to detail evident thru-out. Introduces open conc. design highlighted w/modern kitchen sporting stylish white cabinetry, granite countertops & SS appliances - continues to impressive living/dinette incs banquette seating/storage bench & large newly built closet - enjoy westerly water views from oversized picture window + 105sf front deck'20 - leads to sizeable primary bedroom, modern 3pc bath complimented w/granite top vanity + versatile rear foyer housing laundry station & on-demand n/g water heater supplying in-floor heat thru-out entire main level. Entertainer's rear yard incs 415sf sf tiered deck system ftrs rigid gazebo, newer greenhouse & 8x12 ins./htd/plywood lined Bunkie building- ideal for guests or suitable office w/hydro & fibre internet. New 2019 - appliances, metal roof, vinyl exterior siding, aluminum facia/soffit/eaves, spray foam insulation (bottom to top inc under floor & attic), drywall, vinyl windows, 100 hydro/electrical/plumbing, luxury vinyl flooring, perimeter fencing, ductless AC unit & 2024 survey! Affordable Year Rounder or the Ultimate Weekday/End Lake Escape. (id:57134)
Property Details
| MLS® Number | XH4198598 |
| Property Type | Single Family |
| AmenitiesNearBy | Beach, Marina, Park |
| CommunityFeatures | Quiet Area |
| EquipmentType | None |
| Features | Level Lot, Crushed Stone Driveway, Lot With Lake, Level, Carpet Free, No Driveway, Country Residential |
| ParkingSpaceTotal | 2 |
| RentalEquipmentType | None |
| StorageType | Holding Tank |
| Structure | Shed |
| ViewType | View |
Building
| BathroomTotal | 1 |
| BedroomsAboveGround | 1 |
| BedroomsTotal | 1 |
| Appliances | Satellite Dish |
| ArchitecturalStyle | Bungalow |
| BasementDevelopment | Unfinished |
| BasementType | None (unfinished) |
| ConstructedDate | 1951 |
| ConstructionStyleAttachment | Detached |
| ExteriorFinish | Vinyl Siding |
| FoundationType | Piled |
| HeatingFuel | Electric |
| HeatingType | Radiant Heat |
| StoriesTotal | 1 |
| SizeInterior | 572 Sqft |
| Type | House |
| UtilityWater | Cistern |
Land
| Acreage | No |
| LandAmenities | Beach, Marina, Park |
| Sewer | Holding Tank |
| SizeFrontage | 50 Ft |
| SizeTotalText | Under 1/2 Acre |
| SoilType | Clay, Loam |
Rooms
| Level | Type | Length | Width | Dimensions |
|---|---|---|---|---|
| Main Level | Kitchen | 5'7'' x 9' | ||
| Main Level | Dinette | 10'2'' x 9'3'' | ||
| Main Level | Living Room | 12'3'' x 15'2'' | ||
| Main Level | 3pc Bathroom | 9'1'' x 7'4'' | ||
| Main Level | Bedroom | 9' x 9'6'' |
https://www.realtor.ca/real-estate/27428956/10-11th-street-selkirk
325 Winterberry Dr Unit 4b
Stoney Creek, Ontario L8J 0B6



















































