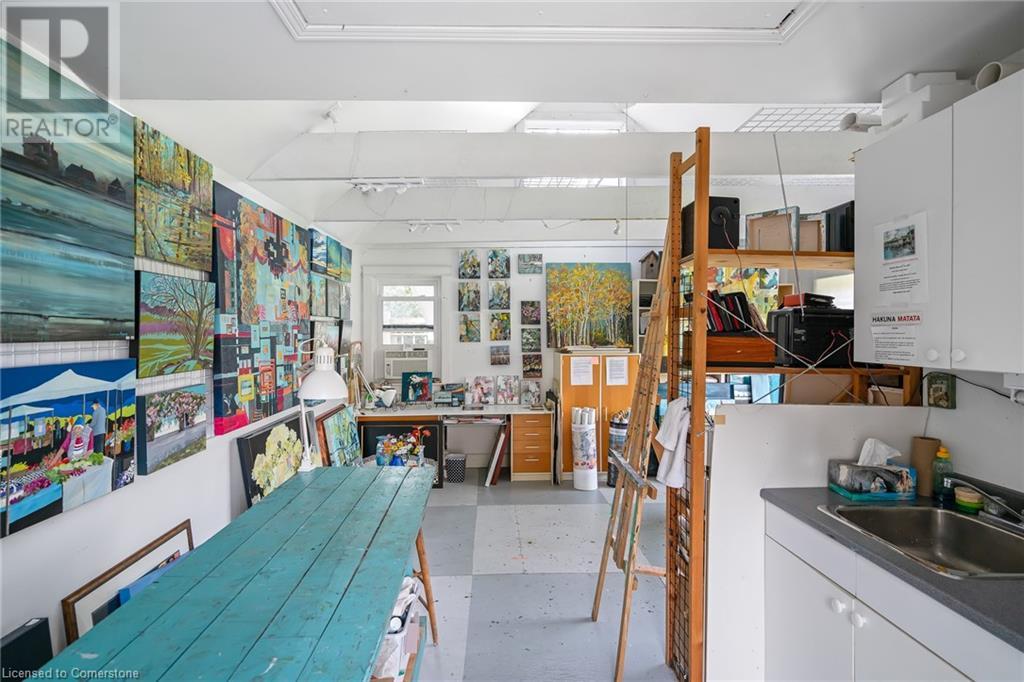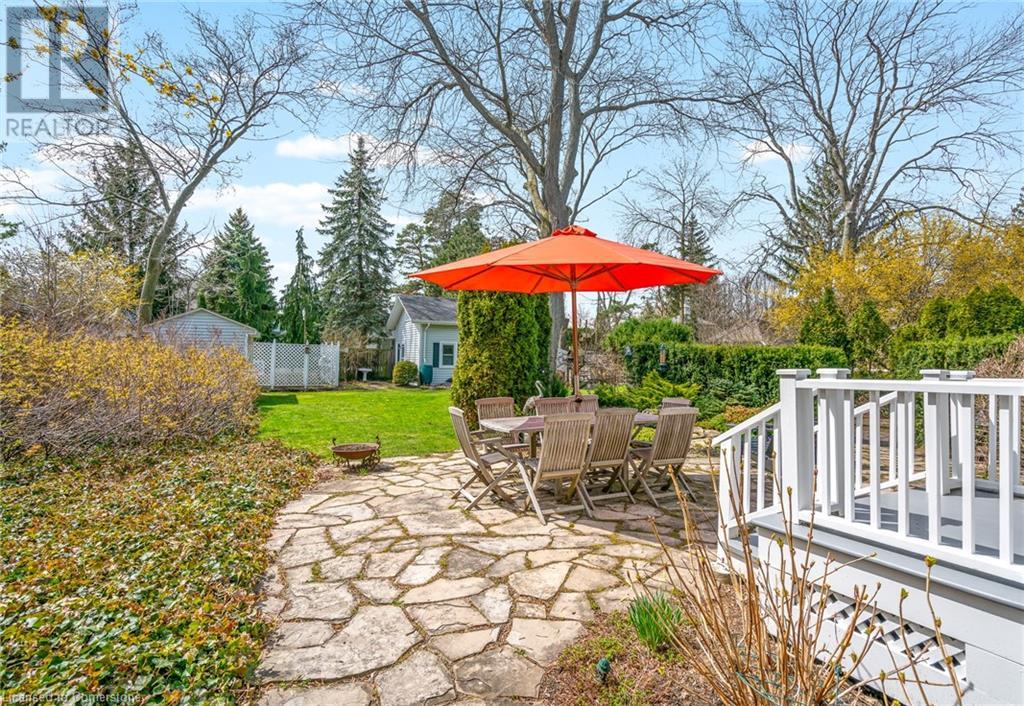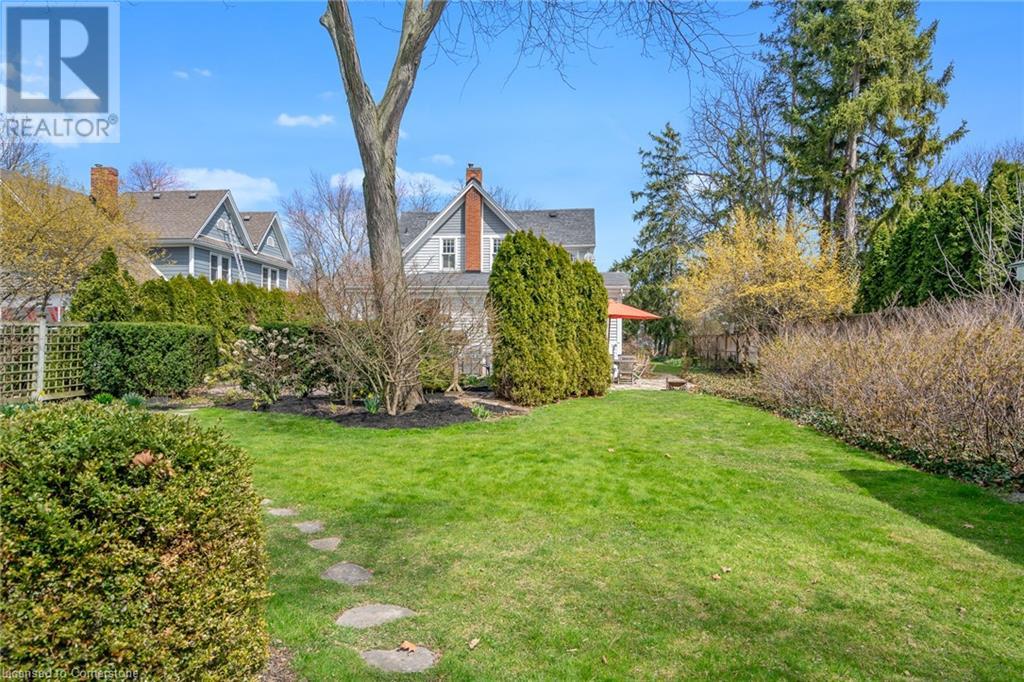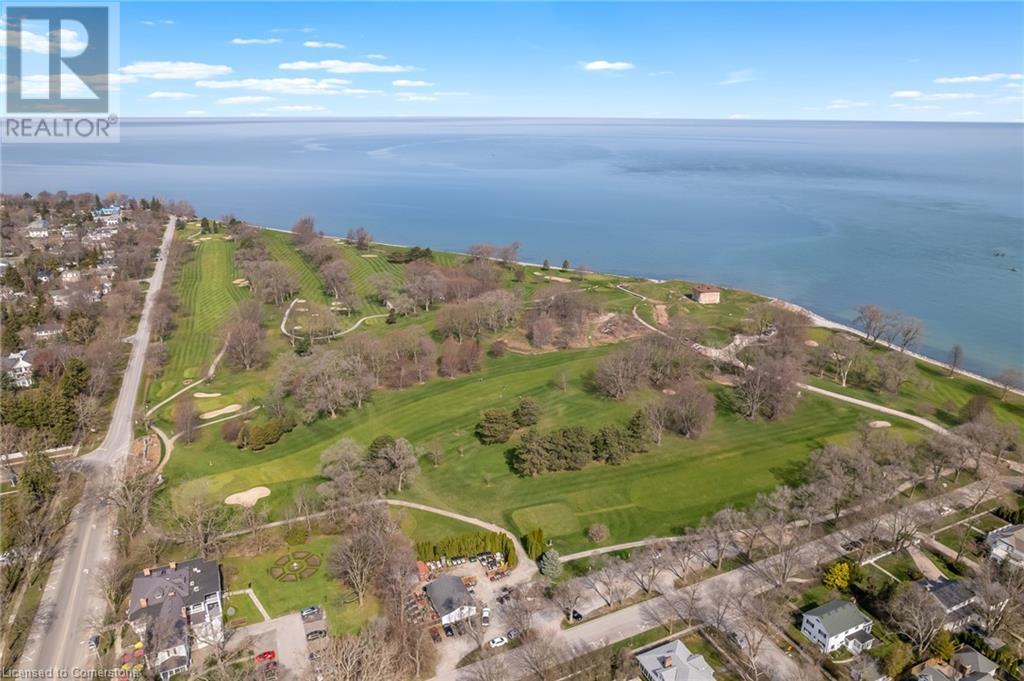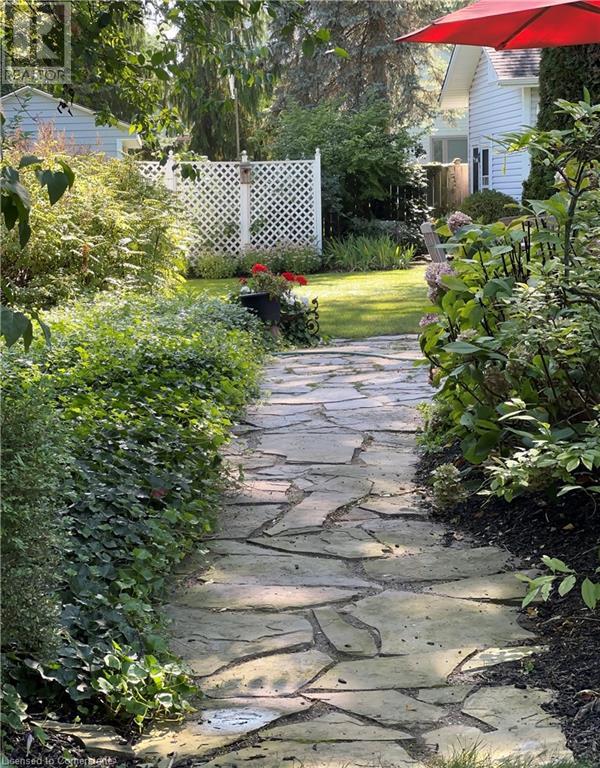3 Bedroom
4 Bathroom
2718 sqft
2 Level
Forced Air
$2,895,000
LOOK NO FURTHER! Live the ultimate Niagara-On-The-Lake lifestyle in this PRIME LOCATION, residing in this charming Edwardian Residence (Circa 1906) Complete w/ wrap-around porch & spectacular water views across the NOTL Golf Course & Lake Ontario. Walk to world class theatre, restaurants, boutiques, and more. This spacious home filled w/ character & periodic details has been lovingly cared for & updated. The main flr is perfect for entertaining or relaxing. This flr includes elegant living rm, spacious formal dining rm, home office, den/library, gourmet kitchen w/ large island & eat-in area. Two fireplaces, laundry rm & guest bath complete this flr. Notice the original staircase as you enter the upper level. Here you will find a large primary bedrm suite w/ water views, 3 generous closets & ensuite. There are 2 addtnl bedrms & full bath on this floor. BONUS SPACE is a coach house w/ kitchenette & 3-pc bath, currently used as an artist’s studio. So many possibilities for this space. 2 Addntl outbuilding/sheds for storage.The gardens are full of vibrant greenery, plants, trees & shrubs creating an inviting atmosphere, including a pond w/ flowing waterfall & outdoor dining space. The long driveway provides ample parking leads to the rear yard, covered bk porch & addtnl entrance to the home. Many upgrades in the recent years listed on the feature sheet attached. Just imagine those lazy summer days enjoying a cool beverage watching the world go by in your own private retreat. (id:57134)
Property Details
|
MLS® Number
|
XH4198573 |
|
Property Type
|
Single Family |
|
AmenitiesNearBy
|
Beach, Golf Nearby, Marina, Park, Place Of Worship |
|
CommunityFeatures
|
Quiet Area |
|
EquipmentType
|
None |
|
Features
|
Crushed Stone Driveway, No Driveway, Sump Pump |
|
ParkingSpaceTotal
|
8 |
|
RentalEquipmentType
|
None |
|
Structure
|
Shed |
|
ViewType
|
View |
Building
|
BathroomTotal
|
4 |
|
BedroomsAboveGround
|
3 |
|
BedroomsTotal
|
3 |
|
Appliances
|
Central Vacuum |
|
ArchitecturalStyle
|
2 Level |
|
BasementDevelopment
|
Unfinished |
|
BasementType
|
Full (unfinished) |
|
ConstructionMaterial
|
Wood Frame |
|
ConstructionStyleAttachment
|
Detached |
|
ExteriorFinish
|
Wood |
|
FoundationType
|
Poured Concrete |
|
HalfBathTotal
|
1 |
|
HeatingFuel
|
Natural Gas |
|
HeatingType
|
Forced Air |
|
StoriesTotal
|
2 |
|
SizeInterior
|
2718 Sqft |
|
Type
|
House |
|
UtilityWater
|
Municipal Water |
Land
|
Acreage
|
No |
|
LandAmenities
|
Beach, Golf Nearby, Marina, Park, Place Of Worship |
|
Sewer
|
Municipal Sewage System |
|
SizeDepth
|
210 Ft |
|
SizeFrontage
|
70 Ft |
|
SizeTotalText
|
Under 1/2 Acre |
Rooms
| Level |
Type |
Length |
Width |
Dimensions |
|
Second Level |
4pc Bathroom |
|
|
' x ' |
|
Second Level |
Bedroom |
|
|
15'4'' x 9'11'' |
|
Second Level |
Bedroom |
|
|
13'1'' x 10'8'' |
|
Second Level |
3pc Bathroom |
|
|
' x ' |
|
Second Level |
Primary Bedroom |
|
|
22'4'' x 15'2'' |
|
Basement |
Storage |
|
|
23'8'' x 14'9'' |
|
Basement |
Storage |
|
|
23'8'' x 13'1'' |
|
Main Level |
3pc Bathroom |
|
|
' x ' |
|
Main Level |
Other |
|
|
19'5'' x 15'2'' |
|
Main Level |
Foyer |
|
|
9'9'' x 5'9'' |
|
Main Level |
2pc Bathroom |
|
|
' x ' |
|
Main Level |
Laundry Room |
|
|
12'4'' x 10'0'' |
|
Main Level |
Sitting Room |
|
|
16'2'' x 6'4'' |
|
Main Level |
Eat In Kitchen |
|
|
17'9'' x 15'3'' |
|
Main Level |
Dining Room |
|
|
19'10'' x 10'11'' |
|
Main Level |
Office |
|
|
12'8'' x 10'0'' |
|
Main Level |
Den |
|
|
14'6'' x 11'7'' |
|
Main Level |
Living Room |
|
|
17'9'' x 11'5'' |
https://www.realtor.ca/real-estate/27428963/368-queen-street-niagara-on-the-lake
Right At Home Realty
5111 New Street Unit 104
Burlington,
Ontario
L7L 1V2
(905) 637-1700



































