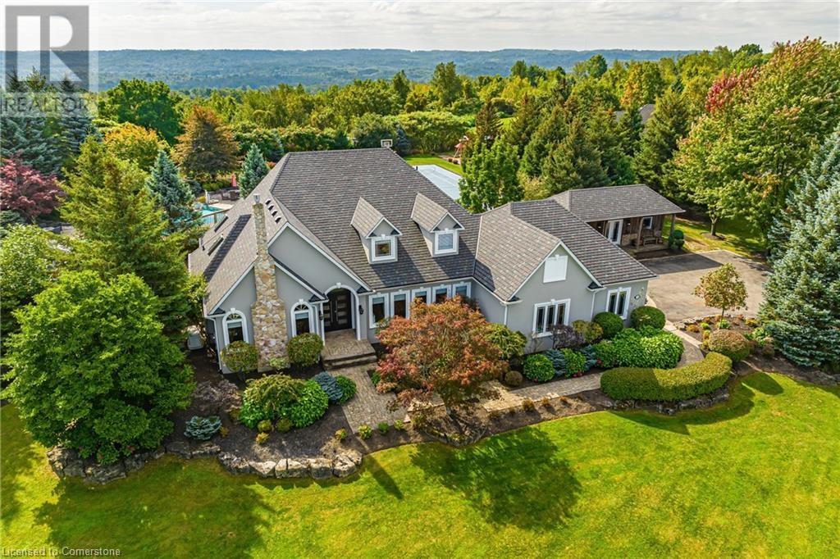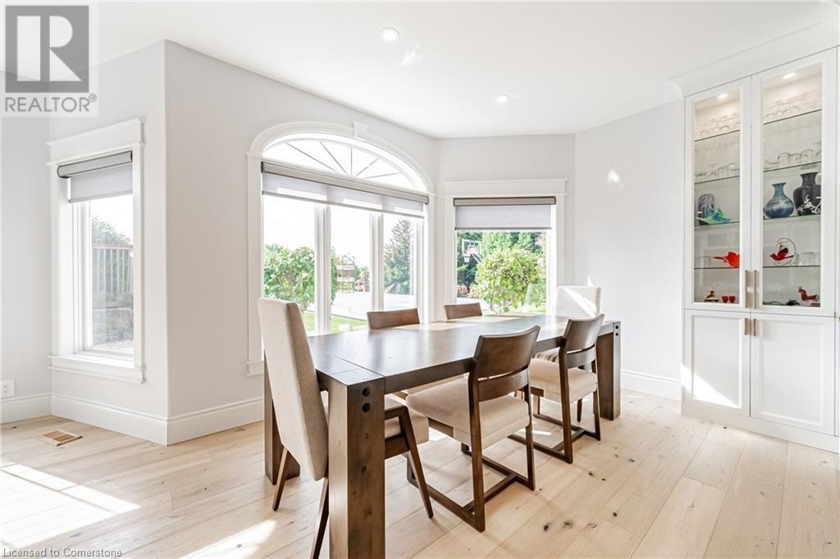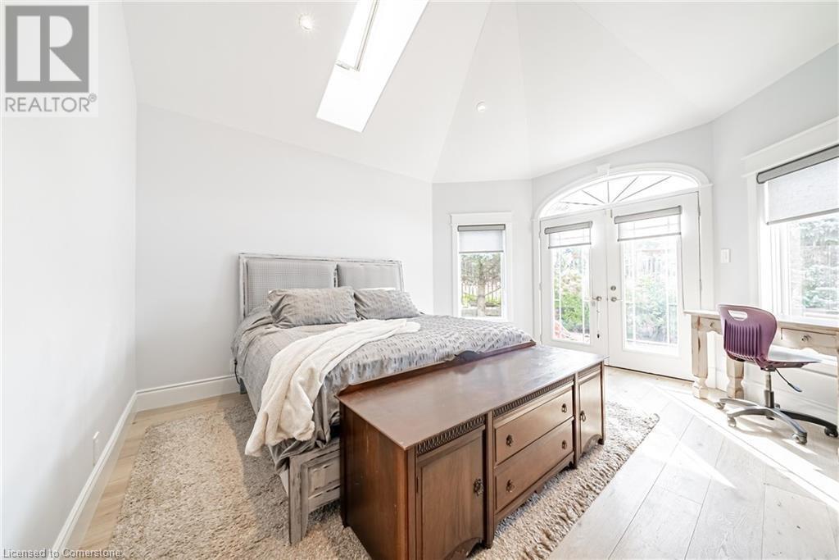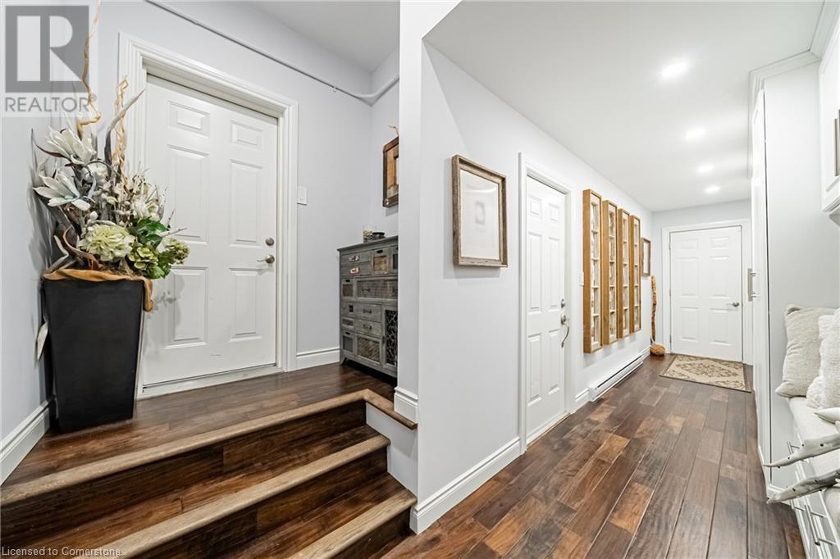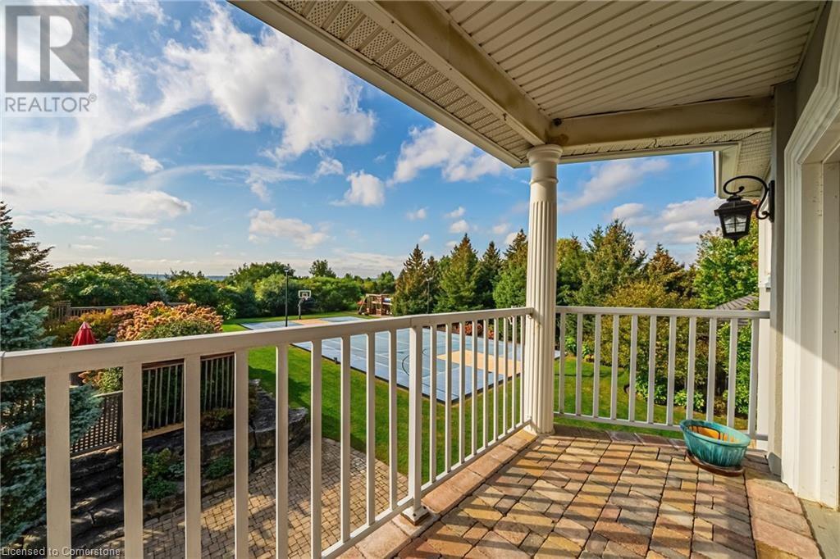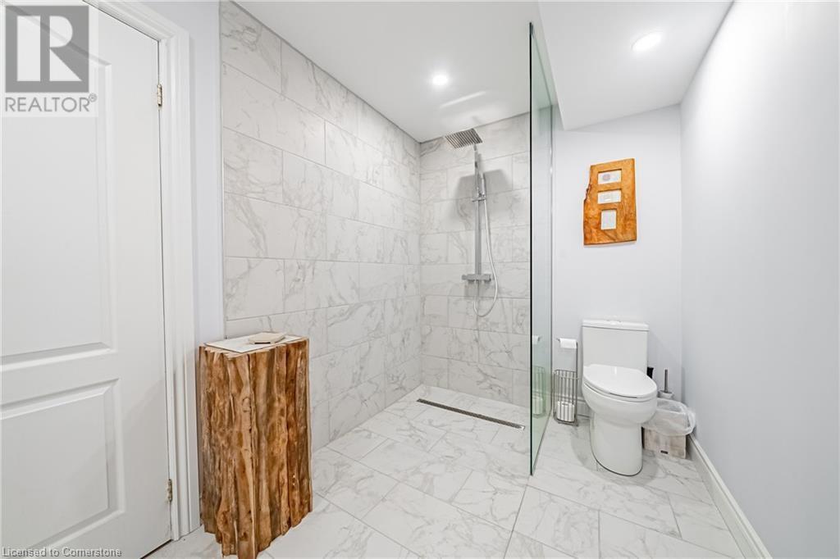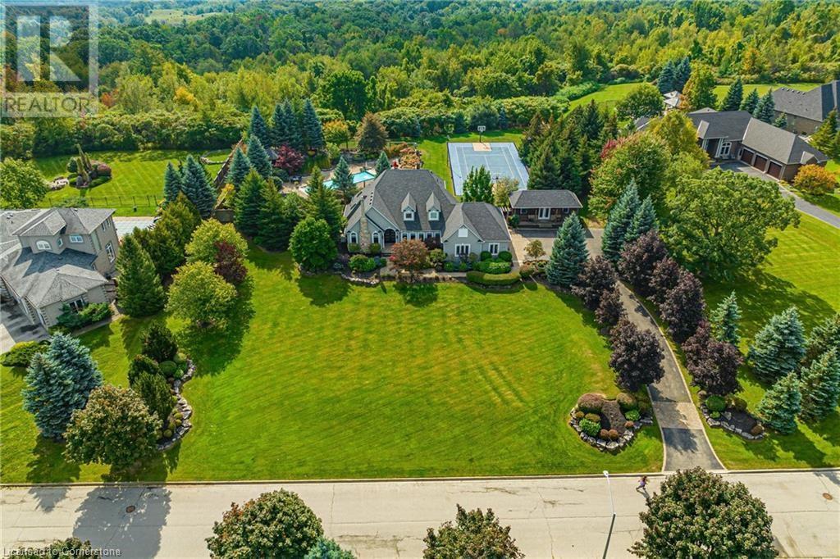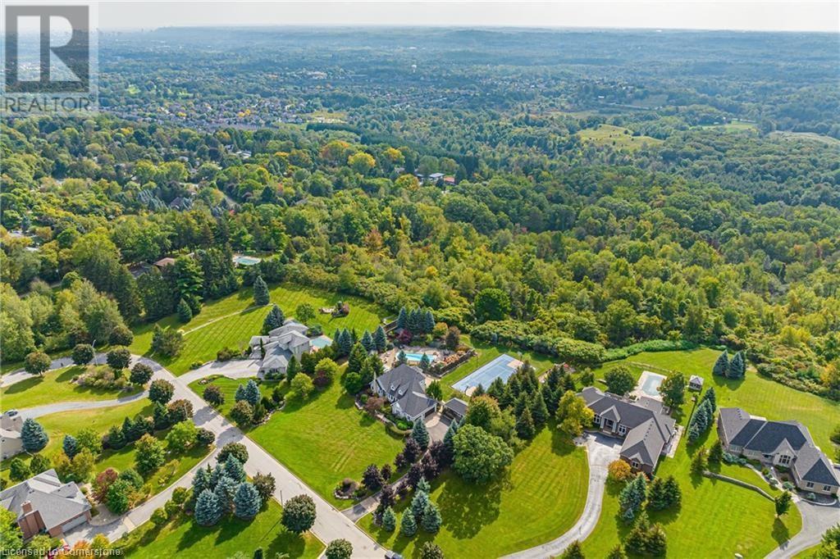70 Oak Avenue Dundas, Ontario L9H 7P6
$2,999,888
Welcome to your dream oasis! This stunning bungaloft offers a rare blend of elegance, comfort, and recreation, nestled on a beautifully landscaped lot. Located in a tranquil neighborhood of Greensville, this property boasts 6 spacious bedrooms and 4 full bathrooms, making it perfect for large families or those who love to entertain. As you step onto the property, you'll be greeted by your very own full-size basketball court that can double as a volleyball and tennis court, ensuring endless hours of fun and fitness. When you're ready to cool off, take a dip in the inviting inground pool, complete with a hard pool cover for added safety and convenience. The manicured lawn surrounds the house, creating a serene and private environment. With a 3-car garage, you'll have plenty of space for your vehicles and outdoor equipment. For fitness enthusiasts, this property includes a private gym facility, allowing you to stay active and healthy without leaving the comfort of your home. One of the highlights of this bungaloft is the breathtaking view of the Niagara Escarpment, providing a picturesque backdrop for your everyday life. The fully finished basement with a separate entrance offers an entertainment haven, complete with additional bedrooms and a full bathroom. It's the perfect space for hosting guests or creating your own personal retreat. Don't miss the chance to own this extraordinary property, where luxury and leisure meet in perfect harmony. (id:57134)
Property Details
| MLS® Number | XH4198542 |
| Property Type | Single Family |
| EquipmentType | None |
| Features | Conservation/green Belt, Paved Driveway, Gazebo |
| ParkingSpaceTotal | 9 |
| PoolType | Inground Pool |
| RentalEquipmentType | None |
| Structure | Workshop, Playground, Shed |
Building
| BathroomTotal | 4 |
| BedroomsAboveGround | 3 |
| BedroomsBelowGround | 3 |
| BedroomsTotal | 6 |
| Appliances | Central Vacuum, Water Softener, Water Purifier, Garage Door Opener |
| ArchitecturalStyle | Bungalow |
| BasementDevelopment | Finished |
| BasementType | Full (finished) |
| ConstructedDate | 2001 |
| ConstructionStyleAttachment | Detached |
| ExteriorFinish | Brick, Stone, Stucco |
| FireProtection | Alarm System |
| FoundationType | Poured Concrete |
| HeatingFuel | Natural Gas |
| HeatingType | Forced Air |
| StoriesTotal | 1 |
| SizeInterior | 2753 Sqft |
| Type | House |
| UtilityWater | Drilled Well, Well |
Parking
| Attached Garage |
Land
| Acreage | No |
| Sewer | Septic System |
| SizeDepth | 324 Ft |
| SizeFrontage | 217 Ft |
| SizeTotalText | 1/2 - 1.99 Acres |
Rooms
| Level | Type | Length | Width | Dimensions |
|---|---|---|---|---|
| Second Level | Sitting Room | 11'10'' x 20'5'' | ||
| Second Level | Family Room | 11' x 20'7'' | ||
| Second Level | 5pc Bathroom | ' x ' | ||
| Second Level | Primary Bedroom | 17'3'' x 13'2'' | ||
| Basement | Storage | 7'11'' x 6'10'' | ||
| Basement | 4pc Bathroom | ' x ' | ||
| Basement | Bedroom | 13'11'' x 12'7'' | ||
| Basement | Bedroom | 14'0'' x 16'1'' | ||
| Basement | Bedroom | 28'1'' x 10'6'' | ||
| Basement | Recreation Room | 28'1'' x 23'6'' | ||
| Main Level | Exercise Room | 12' x 18' | ||
| Main Level | 3pc Bathroom | ' x ' | ||
| Main Level | Bedroom | 14'2'' x 12'4'' | ||
| Main Level | 5pc Bathroom | ' x ' | ||
| Main Level | Bedroom | 14'3'' x 15'3'' | ||
| Main Level | Mud Room | 11'2'' x 22'6'' | ||
| Main Level | Family Room | 16'10'' x 17'1'' | ||
| Main Level | Dining Room | 12' x 10'9'' | ||
| Main Level | Eat In Kitchen | 8'10'' x 26'2'' |
https://www.realtor.ca/real-estate/27428968/70-oak-avenue-dundas
1595 Upper James St Unit 4b
Hamilton, Ontario L9B 0H7

Unit 101 1595 Upper James St.
Hamilton, Ontario L9B 0H7

